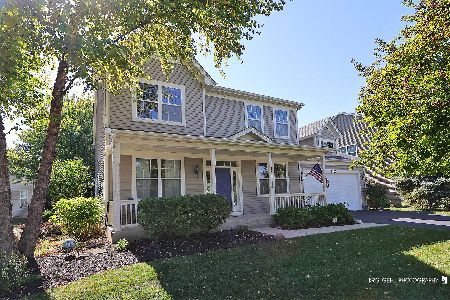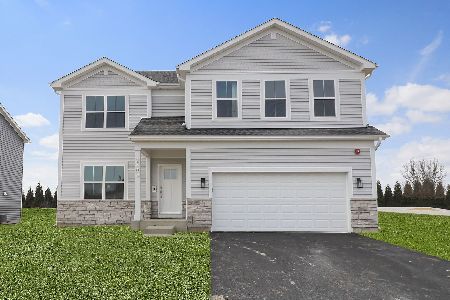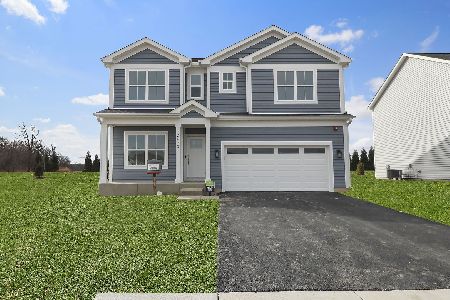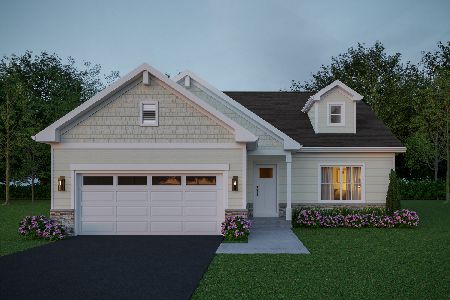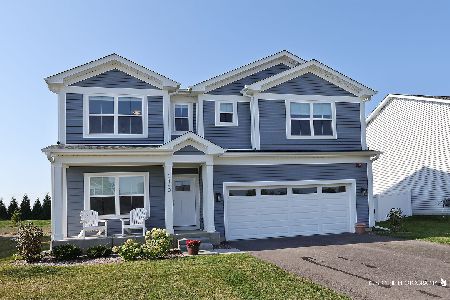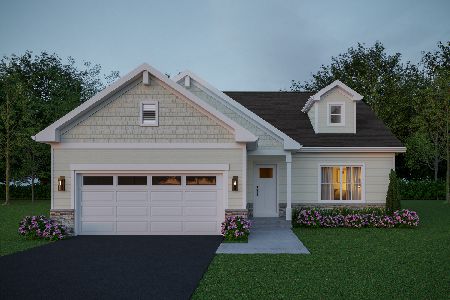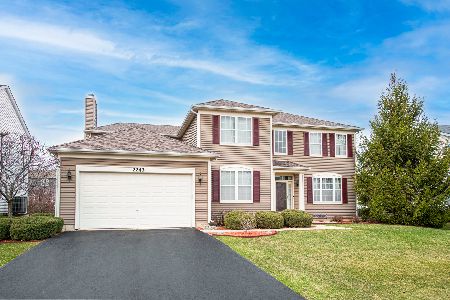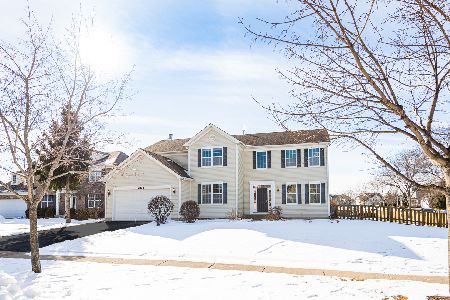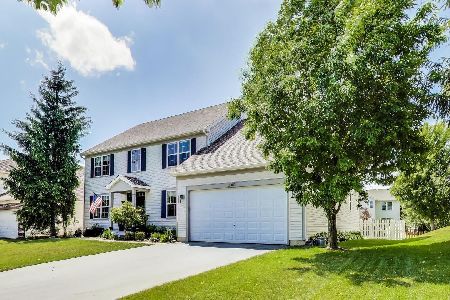2271 Bluewater Drive, Wauconda, Illinois 60084
$305,000
|
Sold
|
|
| Status: | Closed |
| Sqft: | 3,122 |
| Cost/Sqft: | $99 |
| Beds: | 4 |
| Baths: | 3 |
| Year Built: | 2006 |
| Property Taxes: | $10,935 |
| Days On Market: | 2094 |
| Lot Size: | 0,22 |
Description
Don't miss this one! Pottery Barn perfect! Freshly painted with Neutral decor and ready to move right into! Exceptional 4 bedroom/ 2.5 bath located on a wonderful inside lot in Liberty Lakes. Open airy floor plan with dramatic 2 story foyer, gleaming hardwood flrs and 1st floor office. Gourmet kitchen with 42" cabinets, double ovens, recessed lighting and large island. Eating area with sliding doors lead to large brick paver patio. Cozy family room with fireplace adjoins kitchen for easy entertaining. Living room and Formal Dining Room. 4 bedrooms + HUGE bonus room on 2nd floor. Luxurious Master Suite with walk in closet, Master Bath w/ soaker tub, shower. 3 additional large bedrooms. Unfinished basement with plenty of storage! Spacious fenced yard. Beautiful Liberty lakes neighborhood with walking/jogging paths that connect to Lake County's Millennium trail featuring over 500+ miles of biking, riding, hiking paths. Fremont Schools!
Property Specifics
| Single Family | |
| — | |
| Colonial | |
| 2006 | |
| Partial | |
| — | |
| No | |
| 0.22 |
| Lake | |
| Liberty Lakes | |
| 375 / Annual | |
| Other | |
| Public | |
| Public Sewer | |
| 10624843 | |
| 10181040350000 |
Nearby Schools
| NAME: | DISTRICT: | DISTANCE: | |
|---|---|---|---|
|
Grade School
Fremont Elementary School |
79 | — | |
|
Middle School
Fremont Middle School |
79 | Not in DB | |
|
High School
Mundelein Cons High School |
120 | Not in DB | |
Property History
| DATE: | EVENT: | PRICE: | SOURCE: |
|---|---|---|---|
| 20 Apr, 2020 | Sold | $305,000 | MRED MLS |
| 12 Mar, 2020 | Under contract | $310,000 | MRED MLS |
| 1 Feb, 2020 | Listed for sale | $310,000 | MRED MLS |
Room Specifics
Total Bedrooms: 4
Bedrooms Above Ground: 4
Bedrooms Below Ground: 0
Dimensions: —
Floor Type: Carpet
Dimensions: —
Floor Type: Carpet
Dimensions: —
Floor Type: Carpet
Full Bathrooms: 3
Bathroom Amenities: Separate Shower,Double Sink,Garden Tub
Bathroom in Basement: 0
Rooms: Den,Eating Area,Foyer
Basement Description: Unfinished
Other Specifics
| 3 | |
| Concrete Perimeter | |
| Asphalt | |
| Patio, Brick Paver Patio | |
| Landscaped | |
| 75X130X75X130 | |
| Unfinished | |
| Full | |
| Hardwood Floors, First Floor Laundry, Walk-In Closet(s) | |
| Range, Dishwasher, Refrigerator, Disposal | |
| Not in DB | |
| Park, Sidewalks, Street Lights, Street Paved | |
| — | |
| — | |
| Wood Burning, Gas Starter |
Tax History
| Year | Property Taxes |
|---|---|
| 2020 | $10,935 |
Contact Agent
Nearby Similar Homes
Nearby Sold Comparables
Contact Agent
Listing Provided By
@properties

