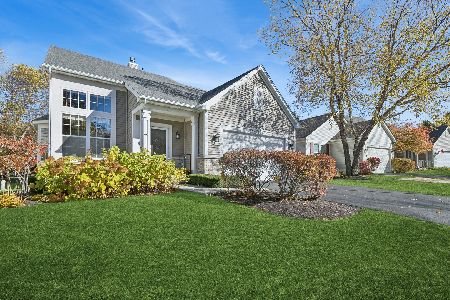2273 Carillon Drive, Grayslake, Illinois 60030
$350,000
|
Sold
|
|
| Status: | Closed |
| Sqft: | 2,096 |
| Cost/Sqft: | $167 |
| Beds: | 3 |
| Baths: | 2 |
| Year Built: | 1999 |
| Property Taxes: | $11,652 |
| Days On Market: | 919 |
| Lot Size: | 0,00 |
Description
An immaculate ambiance greets you as you enter this beautiful Ranch home featuring an open layout. Luxurious bamboo hardwood flooring, masterful three-piece crowned molding, with tastefully painted rooms throughout. Natural lighting pours into this home room from several compass points of view. Diligence in detail is apparent in every room. 9' ceilings throughout, extended family room with a newly appointed gas fireplace, and easy access to the backyard. This open layout allows ease in entertainment and space to relax. The primary luxury bathroom and hall bathroom are updated and show quality choices including quartz and Corian counters. Gorgeous tile work and new fixtures in both. Don't miss the renovated laundry room boasting efficient handsome cabinets and laundry sink. The third bedroom is currently an executive office space. Not readily noticeable but worthy of mentioning are the automated exterior storm shutters that provide safety during inclement weather. There is a huge, clean basement for storage and potential use just waiting for the buyer's imagination. Cute, private patio. All of this and on a premium lot! 55+ community.
Property Specifics
| Single Family | |
| — | |
| — | |
| 1999 | |
| — | |
| RANCH | |
| No | |
| — |
| Lake | |
| Carillon North | |
| 243 / Monthly | |
| — | |
| — | |
| — | |
| 11840711 | |
| 06141010230000 |
Nearby Schools
| NAME: | DISTRICT: | DISTANCE: | |
|---|---|---|---|
|
Grade School
Meadowview School |
46 | — | |
|
Middle School
Grayslake Middle School |
46 | Not in DB | |
|
High School
Grayslake Central High School |
127 | Not in DB | |
Property History
| DATE: | EVENT: | PRICE: | SOURCE: |
|---|---|---|---|
| 25 Aug, 2023 | Sold | $350,000 | MRED MLS |
| 25 Jul, 2023 | Under contract | $350,000 | MRED MLS |
| 24 Jul, 2023 | Listed for sale | $350,000 | MRED MLS |












Room Specifics
Total Bedrooms: 3
Bedrooms Above Ground: 3
Bedrooms Below Ground: 0
Dimensions: —
Floor Type: —
Dimensions: —
Floor Type: —
Full Bathrooms: 2
Bathroom Amenities: Whirlpool,Separate Shower,Double Sink
Bathroom in Basement: 0
Rooms: —
Basement Description: Unfinished
Other Specifics
| 2 | |
| — | |
| Asphalt | |
| — | |
| — | |
| 51 X 118 | |
| Unfinished | |
| — | |
| — | |
| — | |
| Not in DB | |
| — | |
| — | |
| — | |
| — |
Tax History
| Year | Property Taxes |
|---|---|
| 2023 | $11,652 |
Contact Agent
Nearby Similar Homes
Nearby Sold Comparables
Contact Agent
Listing Provided By
RE/MAX Suburban







