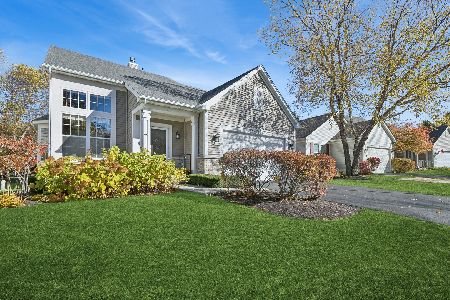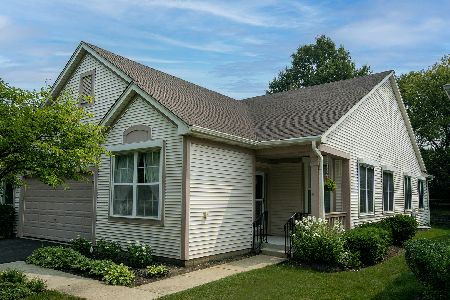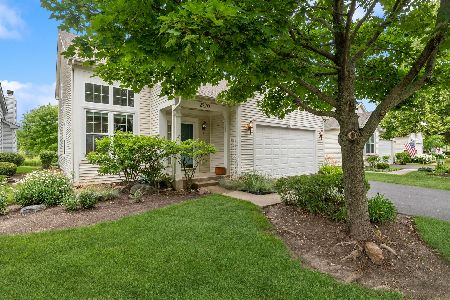2257 Carillon Drive, Grayslake, Illinois 60030
$252,000
|
Sold
|
|
| Status: | Closed |
| Sqft: | 1,796 |
| Cost/Sqft: | $148 |
| Beds: | 2 |
| Baths: | 2 |
| Year Built: | 2000 |
| Property Taxes: | $8,470 |
| Days On Market: | 3076 |
| Lot Size: | 0,14 |
Description
Like new 2 bedroom, 2 bath Camelback model with separate den and full basement. Home has been recently painted and had a new roof put on this summer. The stove, washer and dryer have been recently replaced. There is also a whole house natural gas generator, no worries about power outages should they occur. Passive solar lights in the laundry and bathroom help provide natural light. Great location backing up to Drury Estates so you don't have backyard neighbors other than the occasional deer or Sandhill crane. Carillon North is a great "Active adult" community. The huge clubhouse has an indoor pool, meeting rooms, exercise room, billiards room and fully equipped kitchen for those special parties.
Property Specifics
| Single Family | |
| — | |
| Ranch | |
| 2000 | |
| Full | |
| CAMELBACK | |
| No | |
| 0.14 |
| Lake | |
| Carillon North | |
| 225 / Monthly | |
| Clubhouse,Exercise Facilities,Pool,Lawn Care,Snow Removal | |
| Public | |
| Public Sewer | |
| 09733354 | |
| 06141010250000 |
Nearby Schools
| NAME: | DISTRICT: | DISTANCE: | |
|---|---|---|---|
|
Grade School
Avon Center Elementary School |
46 | — | |
|
Middle School
Grayslake Middle School |
46 | Not in DB | |
|
High School
Grayslake North High School |
127 | Not in DB | |
Property History
| DATE: | EVENT: | PRICE: | SOURCE: |
|---|---|---|---|
| 25 Apr, 2018 | Sold | $252,000 | MRED MLS |
| 5 Mar, 2018 | Under contract | $265,000 | MRED MLS |
| — | Last price change | $270,000 | MRED MLS |
| 27 Aug, 2017 | Listed for sale | $270,000 | MRED MLS |
| 30 Jul, 2020 | Sold | $285,000 | MRED MLS |
| 9 Jun, 2020 | Under contract | $300,000 | MRED MLS |
| — | Last price change | $309,000 | MRED MLS |
| 13 May, 2020 | Listed for sale | $309,000 | MRED MLS |
Room Specifics
Total Bedrooms: 2
Bedrooms Above Ground: 2
Bedrooms Below Ground: 0
Dimensions: —
Floor Type: Carpet
Full Bathrooms: 2
Bathroom Amenities: Separate Shower,Double Sink,Soaking Tub
Bathroom in Basement: 0
Rooms: Breakfast Room,Den,Foyer
Basement Description: Unfinished
Other Specifics
| 2 | |
| Concrete Perimeter | |
| Asphalt | |
| Patio, Storms/Screens | |
| — | |
| 51X118 FEET | |
| — | |
| Full | |
| First Floor Bedroom, First Floor Laundry, First Floor Full Bath | |
| Range, Microwave, Dishwasher, Refrigerator, Washer, Dryer, Disposal | |
| Not in DB | |
| Clubhouse, Pool, Tennis Courts, Street Lights, Street Paved | |
| — | |
| — | |
| — |
Tax History
| Year | Property Taxes |
|---|---|
| 2018 | $8,470 |
| 2020 | $10,598 |
Contact Agent
Nearby Similar Homes
Nearby Sold Comparables
Contact Agent
Listing Provided By
Baird & Warner







