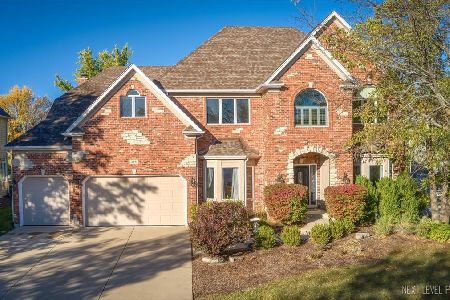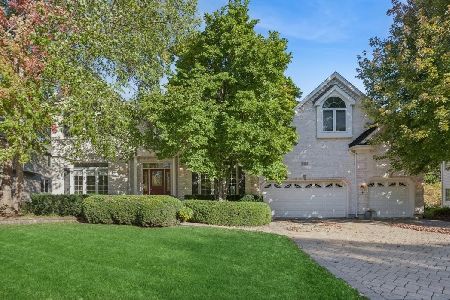2274 Bird Lane, Batavia, Illinois 60510
$548,000
|
Sold
|
|
| Status: | Closed |
| Sqft: | 5,500 |
| Cost/Sqft: | $105 |
| Beds: | 4 |
| Baths: | 5 |
| Year Built: | 2002 |
| Property Taxes: | $15,093 |
| Days On Market: | 2845 |
| Lot Size: | 0,26 |
Description
Beautiful and Well Maintained Jelinek Built Luxury Home on One Of the Most Beautiful Lots In Upscale Tanglewood Hills. NEW ROOF 2018. Open Floor Plan Features 1ST & 2ND FLOOR MASTER SUITES Plus an Incredible FULL FINISHED BASEMENT w/5th Bedroom, Full Bath, Kitchenette, Media Room, Rec Room and Great Storage. Main Floor Features Dual Staircase, FAMILY ROOM w/Fireplace, OFFICE/LIVING ROOM, Formal DINING ROOM, Gorgeous and Sunny KITCHEN w/Breakfast Area, Sliders to Back Yard, Stainless Appliances, Huge Center Island w/Granite, Planning Desk, Pantry and Back Stair Access to 2nd Floor Office. Luxury 2nd Flr Master Suite w/Heated Floor & Step-in Shower. BEDROOMS 3 & 4 w/Jack & Jill Bath. Wood Floors and Custom Trim Throughout. 2-Story Foyer. 9Ft or Volume Ceilings. 1st Flr Laundry/Mudroom & Powder Room. Dual HVAC. Front Covered Porch. Spacious Back Yard Paver Patio Overlooks Nature Area. Mature Landscape w/Firepit. Oversized 3-Car Sideload Garage. Neighbhorhood Clubhouse, Pool, Tennis Cts.
Property Specifics
| Single Family | |
| — | |
| Traditional | |
| 2002 | |
| Full | |
| CUSTOM | |
| No | |
| 0.26 |
| Kane | |
| Tanglewood Hills | |
| 400 / Quarterly | |
| Insurance,Clubhouse,Pool,Other | |
| Public | |
| Public Sewer, Sewer-Storm | |
| 09904075 | |
| 1220477001 |
Property History
| DATE: | EVENT: | PRICE: | SOURCE: |
|---|---|---|---|
| 20 Jun, 2018 | Sold | $548,000 | MRED MLS |
| 11 May, 2018 | Under contract | $575,000 | MRED MLS |
| — | Last price change | $595,000 | MRED MLS |
| 3 Apr, 2018 | Listed for sale | $595,000 | MRED MLS |
Room Specifics
Total Bedrooms: 5
Bedrooms Above Ground: 4
Bedrooms Below Ground: 1
Dimensions: —
Floor Type: Hardwood
Dimensions: —
Floor Type: Carpet
Dimensions: —
Floor Type: Carpet
Dimensions: —
Floor Type: —
Full Bathrooms: 5
Bathroom Amenities: Whirlpool,Separate Shower,Double Sink,Soaking Tub
Bathroom in Basement: 1
Rooms: Bedroom 5,Breakfast Room,Office,Recreation Room,Media Room,Kitchen,Foyer,Walk In Closet
Basement Description: Finished
Other Specifics
| 3.5 | |
| Concrete Perimeter | |
| Concrete | |
| Patio, Brick Paver Patio, Storms/Screens | |
| Nature Preserve Adjacent,Wetlands adjacent,Landscaped | |
| 97X151X75X151 | |
| Full | |
| Full | |
| Vaulted/Cathedral Ceilings, Hardwood Floors, First Floor Bedroom, In-Law Arrangement, First Floor Laundry, First Floor Full Bath | |
| Double Oven, Range, Microwave, Dishwasher, Refrigerator, High End Refrigerator, Washer, Dryer, Disposal, Stainless Steel Appliance(s), Cooktop, Built-In Oven, Range Hood | |
| Not in DB | |
| Clubhouse, Pool, Tennis Courts, Sidewalks, Street Paved | |
| — | |
| — | |
| Wood Burning, Attached Fireplace Doors/Screen, Gas Log, Gas Starter |
Tax History
| Year | Property Taxes |
|---|---|
| 2018 | $15,093 |
Contact Agent
Nearby Similar Homes
Nearby Sold Comparables
Contact Agent
Listing Provided By
RE/MAX Excels





