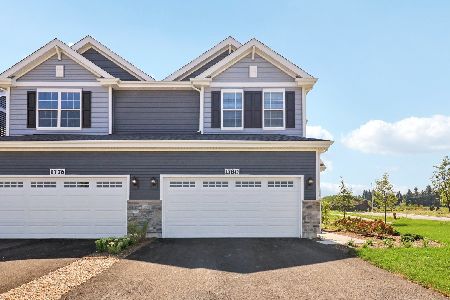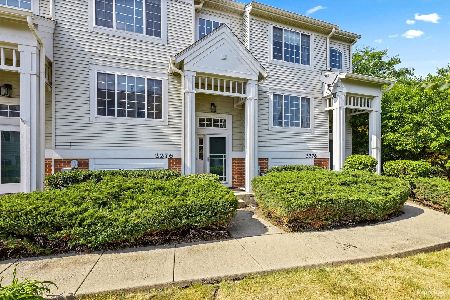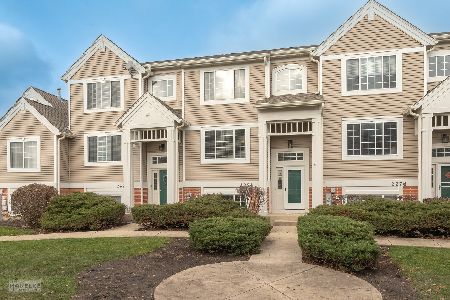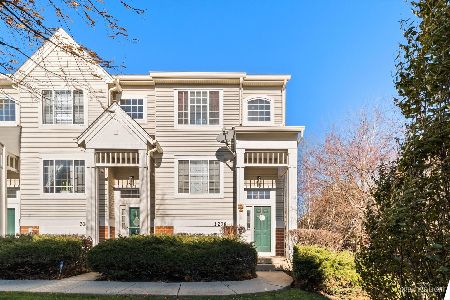2274 Daybreak Drive, Aurora, Illinois 60503
$217,000
|
Sold
|
|
| Status: | Closed |
| Sqft: | 1,398 |
| Cost/Sqft: | $154 |
| Beds: | 3 |
| Baths: | 3 |
| Year Built: | 2000 |
| Property Taxes: | $5,266 |
| Days On Market: | 1814 |
| Lot Size: | 0,00 |
Description
Do not miss out on this amazing opportunity to own this one-of-a-kind beautiful townhome in Ogden Point. This two story 3-bedroom, 2.5-bathroom townhome was fully rehabbed in 2018 and was recently updated w/a new HVAC w/an upgraded central AC unit (summer of 2020) and a new water heater in January 2021. Kitchen features Granite Counter tops, white cabinets, Stainless-Steel Appliances and high end wash-dryer. Spacious Master bedroom with walk-in closet and its own private master bath. Lower finished level can be used as a 4th bedroom, guest room, personal gym, home office or family room. Nice balcony off the kitchen and an attached 2-car garage provides private entry to your beautiful new home. Close to everything! Shopping, trains, walking/bike paths, parks, and more are all just minutes away.
Property Specifics
| Condos/Townhomes | |
| 2 | |
| — | |
| 2000 | |
| Full | |
| HANBURY | |
| No | |
| — |
| Will | |
| Ogden Pointe At The Wheatlands | |
| 269 / Monthly | |
| Insurance,Exterior Maintenance,Lawn Care,Scavenger,Snow Removal | |
| Public | |
| Public Sewer | |
| 10985810 | |
| 0701063020261003 |
Nearby Schools
| NAME: | DISTRICT: | DISTANCE: | |
|---|---|---|---|
|
Grade School
The Wheatlands Elementary School |
308 | — | |
|
Middle School
Thompson Junior High School |
308 | Not in DB | |
Property History
| DATE: | EVENT: | PRICE: | SOURCE: |
|---|---|---|---|
| 1 Feb, 2019 | Sold | $189,000 | MRED MLS |
| 1 Dec, 2018 | Under contract | $189,000 | MRED MLS |
| 18 Nov, 2018 | Listed for sale | $189,000 | MRED MLS |
| 9 Mar, 2021 | Sold | $217,000 | MRED MLS |
| 4 Feb, 2021 | Under contract | $215,000 | MRED MLS |
| 2 Feb, 2021 | Listed for sale | $215,000 | MRED MLS |
| 8 Jan, 2024 | Sold | $295,000 | MRED MLS |
| 8 Dec, 2023 | Under contract | $295,000 | MRED MLS |
| 7 Dec, 2023 | Listed for sale | $295,000 | MRED MLS |

Room Specifics
Total Bedrooms: 3
Bedrooms Above Ground: 3
Bedrooms Below Ground: 0
Dimensions: —
Floor Type: Carpet
Dimensions: —
Floor Type: Carpet
Full Bathrooms: 3
Bathroom Amenities: —
Bathroom in Basement: 0
Rooms: No additional rooms
Basement Description: Finished
Other Specifics
| 2 | |
| Concrete Perimeter | |
| — | |
| Deck | |
| — | |
| COMMON | |
| — | |
| Full | |
| — | |
| Range, Dishwasher, Refrigerator, Washer, Dryer, Stainless Steel Appliance(s) | |
| Not in DB | |
| — | |
| — | |
| — | |
| — |
Tax History
| Year | Property Taxes |
|---|---|
| 2019 | $4,654 |
| 2021 | $5,266 |
| 2024 | $5,503 |
Contact Agent
Nearby Similar Homes
Nearby Sold Comparables
Contact Agent
Listing Provided By
Anderson Ash, LLC












