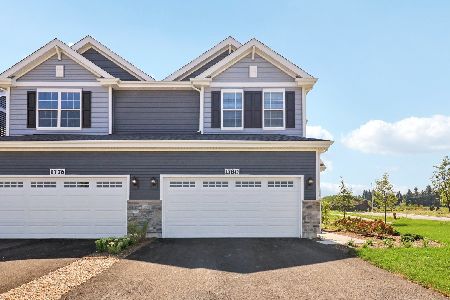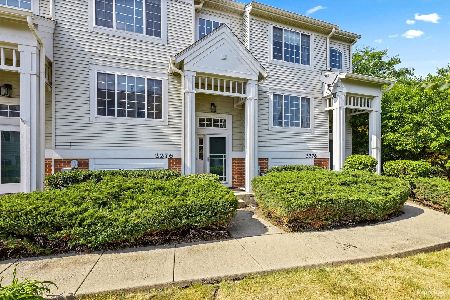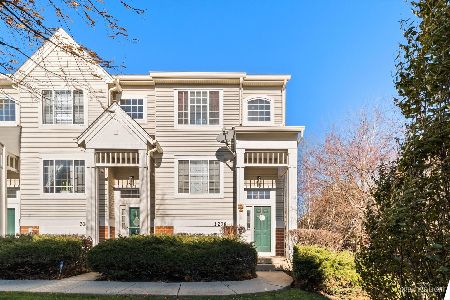2274 Daybreak Drive, Aurora, Illinois 60503
$295,000
|
Sold
|
|
| Status: | Closed |
| Sqft: | 2,022 |
| Cost/Sqft: | $146 |
| Beds: | 3 |
| Baths: | 3 |
| Year Built: | 2000 |
| Property Taxes: | $5,503 |
| Days On Market: | 776 |
| Lot Size: | 0,00 |
Description
Welcome to 2274 Daybreak Drive!! Nothing to do but move in this spacious and recently updated unit. Entire unit recently painted in a neutral color! Updated Light Fixtures, handles, hardware on all doors throughout the unit! Kitchen is highlighted by updated cabinets w/ hardware, stainless steel appliances (2018) , granite counters and new kitchen faucet! Newer laminate flooring on in the Living Room, Dining Room, Kitchen, Powder Room and Laundry! Laundry / Mechanical room features washer / dryer (2021), Water Heater (2021) Furnace and A/C (2020). Updated powder room with newer lights, sink, faucet and granite tops! Lower level family room is perfect for game room, home office or just another living space. Second floor features Owners Suite with walk-in closet and private bath. The private bath in the Owners Suite is highlighted by updated tile in the shower /floor, new lighting, granite counters and new faucets. Nice size secondary bedrooms with spacious closets. The secondary bathroom has also been updated with new tile in shower / floor, light fixtures, granite top and new faucets. Nice balcony off the kitchen area great place for a grill. There is a lot of closets in the unit great for storage. Large closet off the LR/DR area! New siding (2023). There is a 2-car garage with private entry. Great location near schools, shopping, walking paths, parks and so much more.
Property Specifics
| Condos/Townhomes | |
| 2 | |
| — | |
| 2000 | |
| — | |
| HANBURY | |
| No | |
| — |
| Will | |
| Ogden Pointe At The Wheatlands | |
| 290 / Monthly | |
| — | |
| — | |
| — | |
| 11930696 | |
| 0701063020261003 |
Nearby Schools
| NAME: | DISTRICT: | DISTANCE: | |
|---|---|---|---|
|
Grade School
The Wheatlands Elementary School |
308 | — | |
|
Middle School
Bednarcik Junior High School |
308 | Not in DB | |
|
High School
Oswego East High School |
308 | Not in DB | |
Property History
| DATE: | EVENT: | PRICE: | SOURCE: |
|---|---|---|---|
| 1 Feb, 2019 | Sold | $189,000 | MRED MLS |
| 1 Dec, 2018 | Under contract | $189,000 | MRED MLS |
| 18 Nov, 2018 | Listed for sale | $189,000 | MRED MLS |
| 9 Mar, 2021 | Sold | $217,000 | MRED MLS |
| 4 Feb, 2021 | Under contract | $215,000 | MRED MLS |
| 2 Feb, 2021 | Listed for sale | $215,000 | MRED MLS |
| 8 Jan, 2024 | Sold | $295,000 | MRED MLS |
| 8 Dec, 2023 | Under contract | $295,000 | MRED MLS |
| 7 Dec, 2023 | Listed for sale | $295,000 | MRED MLS |
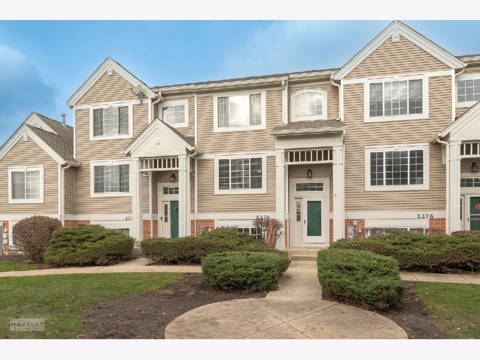
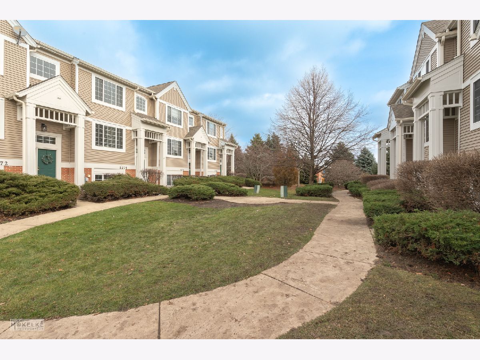
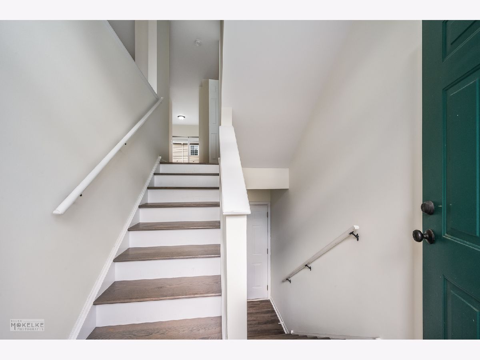
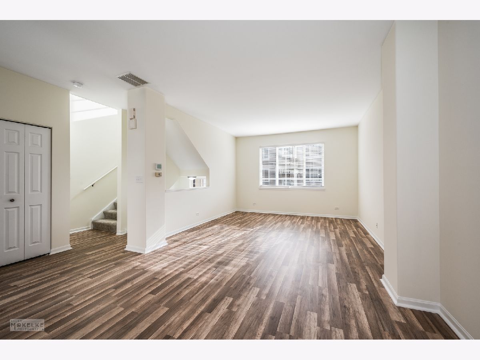
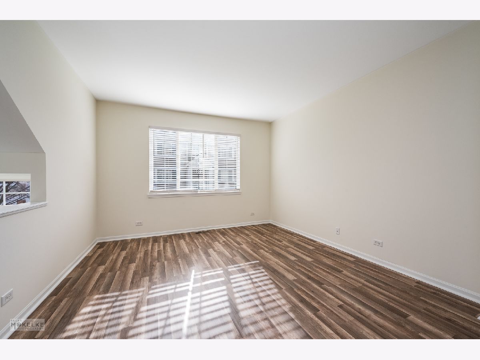
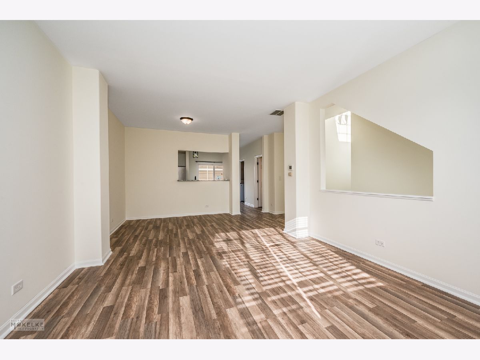
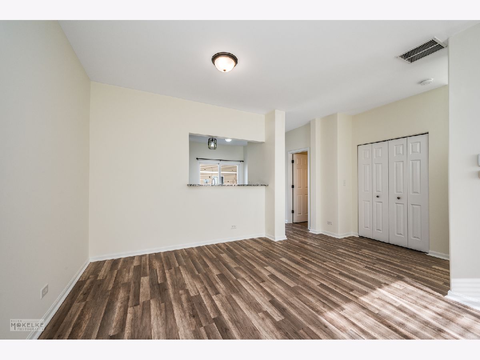
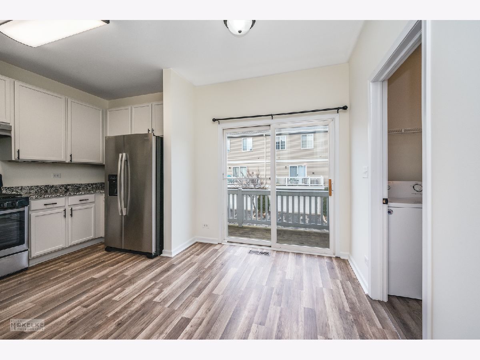
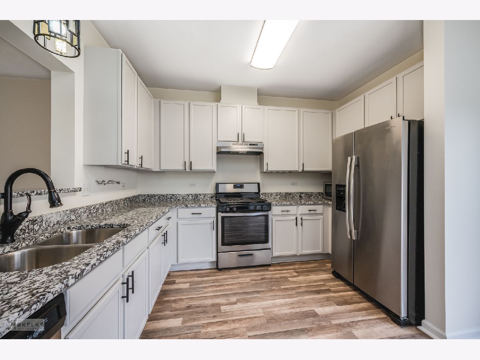
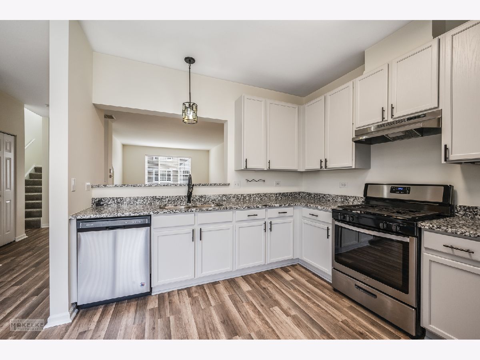
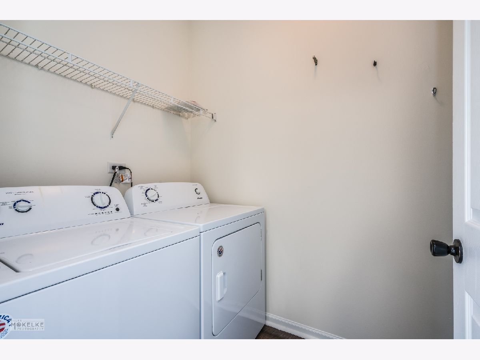
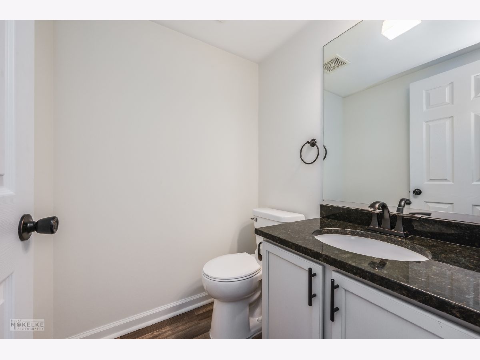
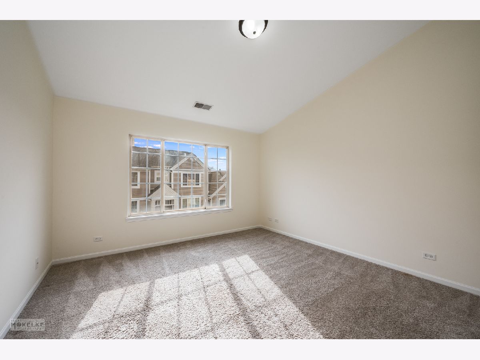
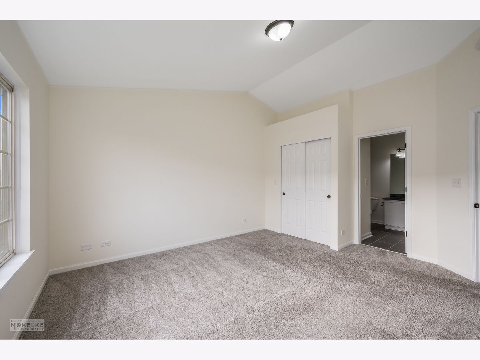
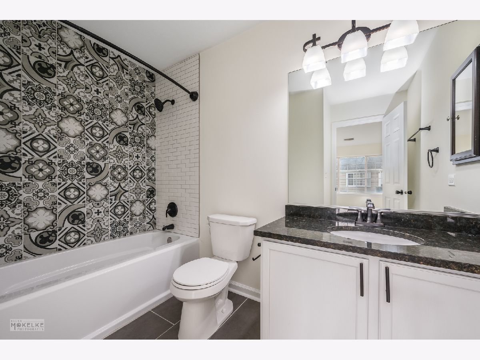
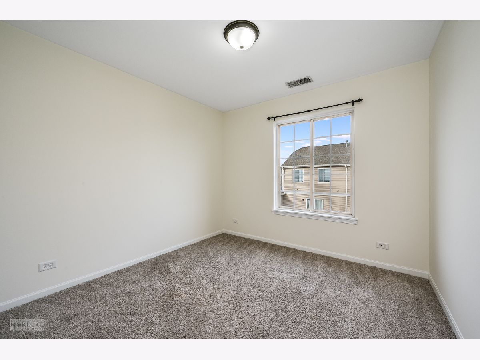
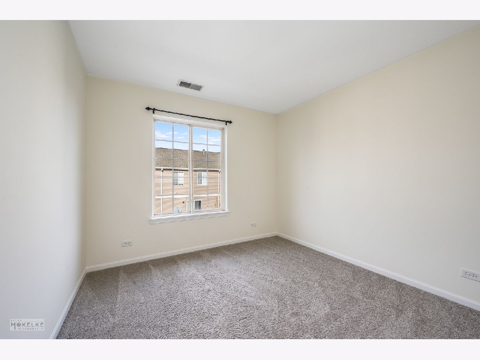
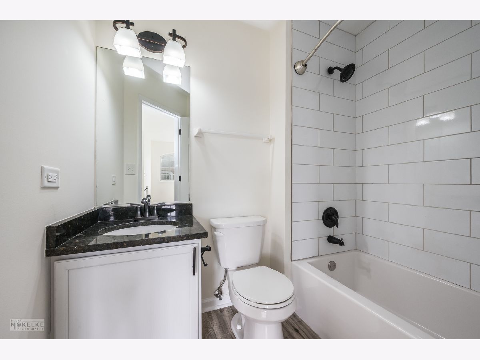
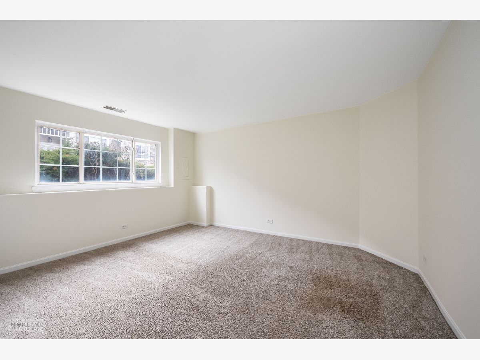
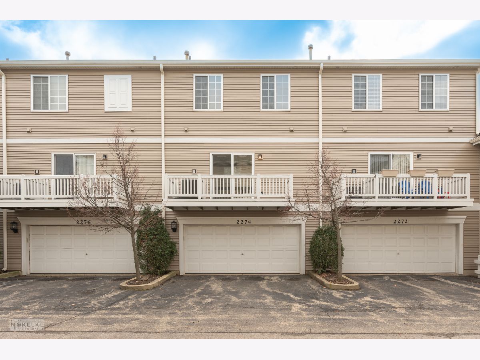
Room Specifics
Total Bedrooms: 3
Bedrooms Above Ground: 3
Bedrooms Below Ground: 0
Dimensions: —
Floor Type: —
Dimensions: —
Floor Type: —
Full Bathrooms: 3
Bathroom Amenities: —
Bathroom in Basement: 0
Rooms: —
Basement Description: Finished
Other Specifics
| 2 | |
| — | |
| Asphalt | |
| — | |
| — | |
| COMMON | |
| — | |
| — | |
| — | |
| — | |
| Not in DB | |
| — | |
| — | |
| — | |
| — |
Tax History
| Year | Property Taxes |
|---|---|
| 2019 | $4,654 |
| 2021 | $5,266 |
| 2024 | $5,503 |
Contact Agent
Nearby Similar Homes
Nearby Sold Comparables
Contact Agent
Listing Provided By
Berkshire Hathaway HomeServices Chicago






