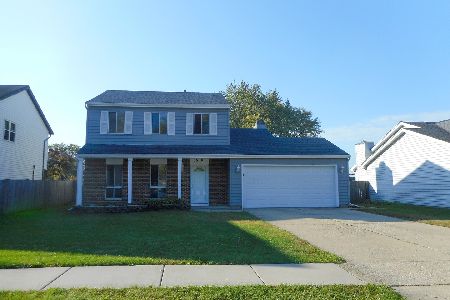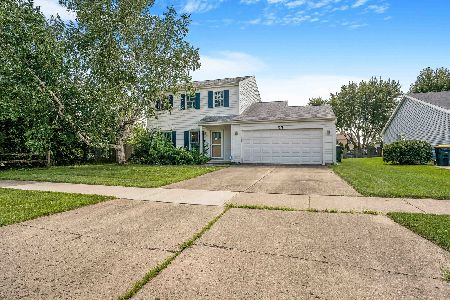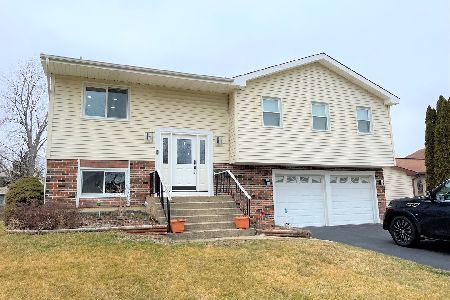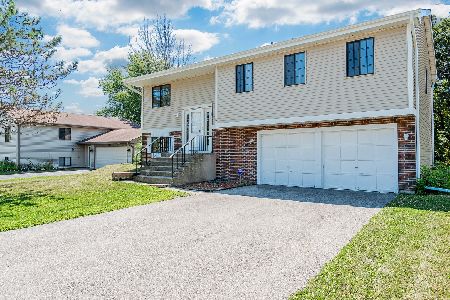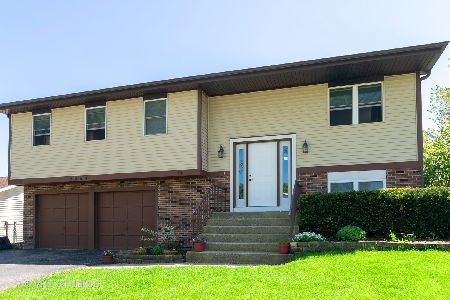2274 Driftwood Lane, Hanover Park, Illinois 60133
$295,000
|
Sold
|
|
| Status: | Closed |
| Sqft: | 1,800 |
| Cost/Sqft: | $153 |
| Beds: | 3 |
| Baths: | 3 |
| Year Built: | 1976 |
| Property Taxes: | $6,911 |
| Days On Market: | 1371 |
| Lot Size: | 0,00 |
Description
Wait No More!! This Spacious Raised Ranch is Ready for your Family! Located in Desirable Woodlake Trails with Parks, Walking Paths, and Shopping Minutes Away ~ All Appliances including Newer Maytag Washer & Dryer ~ Updated Bathrooms with New Toilets ~ Spacious Bedrooms ~ Full Master Bath has Walk-in Shower ~ Breakfast Room & Dining Room ~ Sliders off Living Room onto Deck which Overlooks Fenced in Yard ~ Large Lower Level Family Room with Gas Log Fireplace and Built-Ins ~ Half Bath with Possible Rough-In for Shower ~ Lower Level Office ~ A Laundry Room with Elbow Room! ~ Attached 2 Car Garage is Extra Deep ~ New Asphalt Driveway ~ Wood Storage Shed ~ Large Patio for Entertaining This Summer! Close to Major Roads, Fish at West Branch Forest Preserve, & Plenty of Restaurants. 1 Year Home Warranty Included.
Property Specifics
| Single Family | |
| — | |
| — | |
| 1976 | |
| — | |
| CREEKSIDE | |
| No | |
| — |
| Du Page | |
| Woodlake Trails | |
| 0 / Not Applicable | |
| — | |
| — | |
| — | |
| 11388834 | |
| 0113308013 |
Nearby Schools
| NAME: | DISTRICT: | DISTANCE: | |
|---|---|---|---|
|
Grade School
Hawk Hollow Elementary School |
46 | — | |
|
Middle School
East View Middle School |
46 | Not in DB | |
|
High School
Bartlett High School |
46 | Not in DB | |
Property History
| DATE: | EVENT: | PRICE: | SOURCE: |
|---|---|---|---|
| 3 Jun, 2022 | Sold | $295,000 | MRED MLS |
| 6 May, 2022 | Under contract | $275,000 | MRED MLS |
| 26 Apr, 2022 | Listed for sale | $275,000 | MRED MLS |
| 30 Mar, 2023 | Sold | $410,000 | MRED MLS |
| 24 Jan, 2023 | Under contract | $399,999 | MRED MLS |
| 23 Jan, 2023 | Listed for sale | $399,999 | MRED MLS |
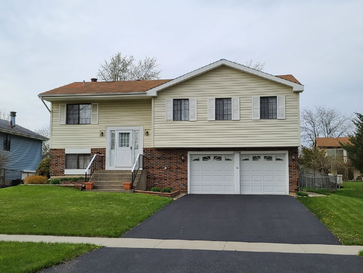
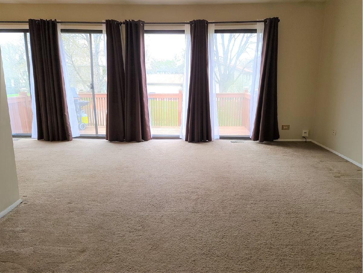
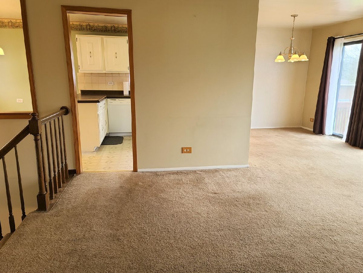
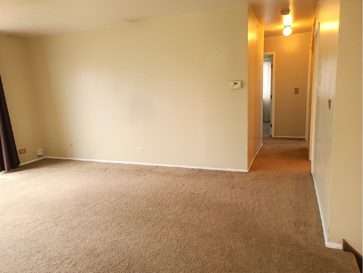
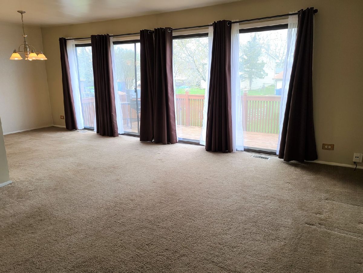
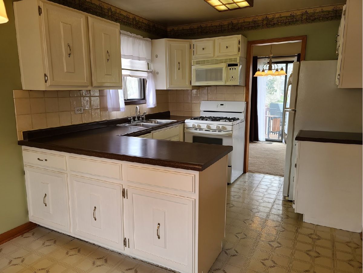
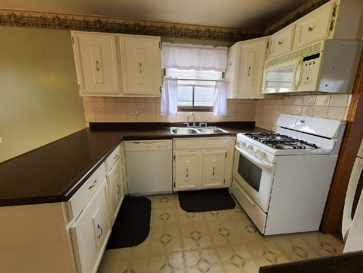
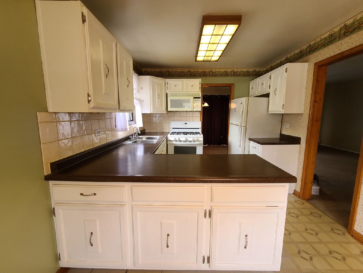
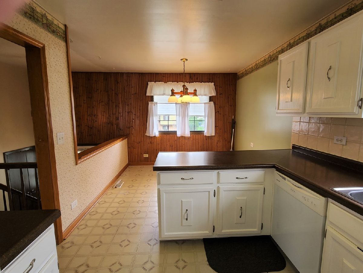
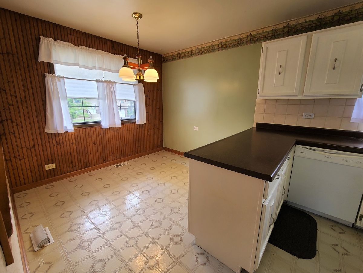
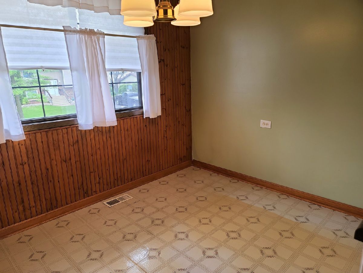
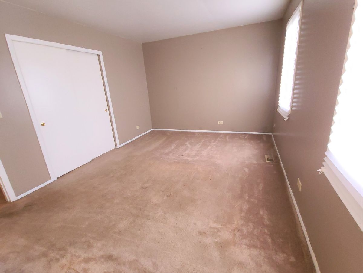
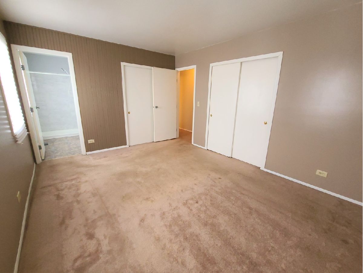
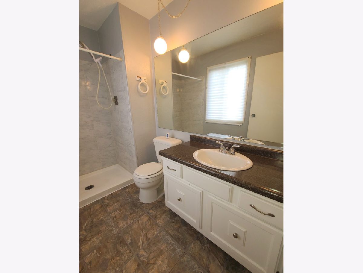
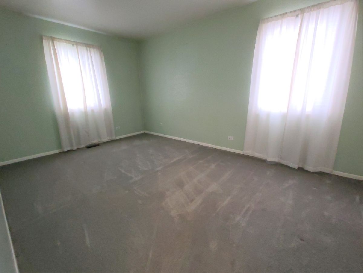
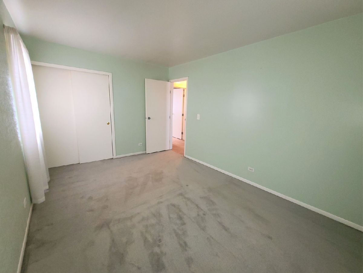
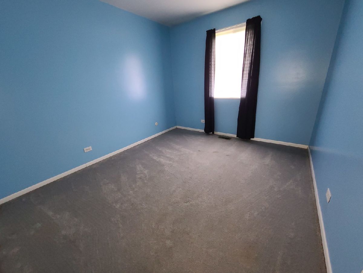
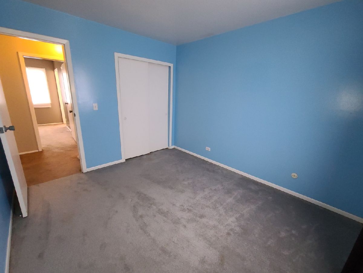
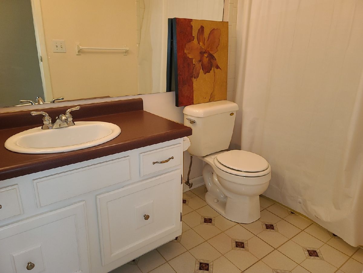
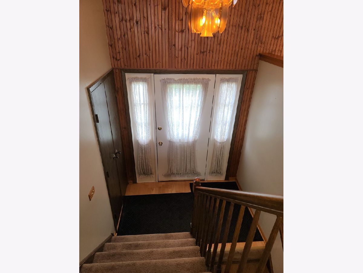
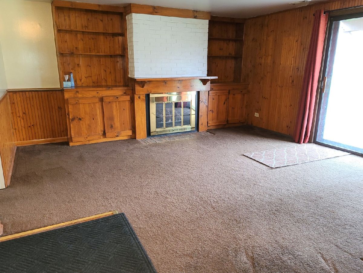
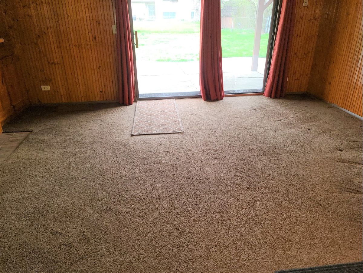
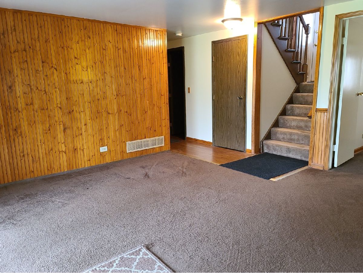
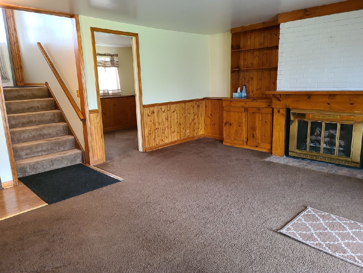
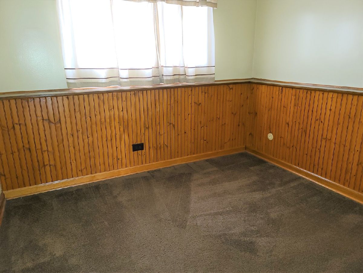
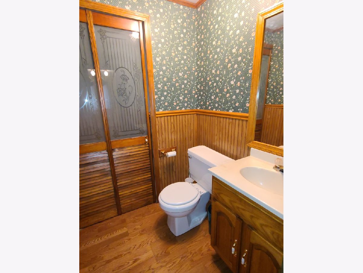
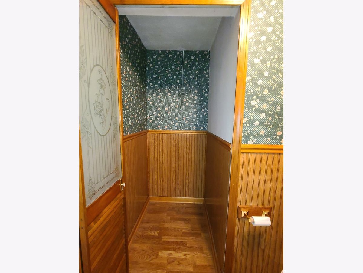
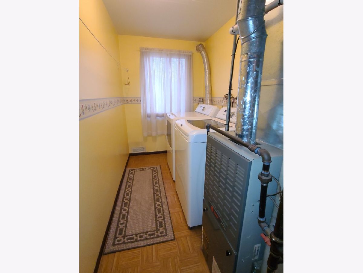
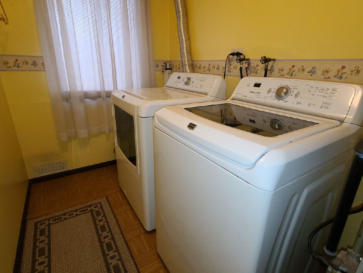
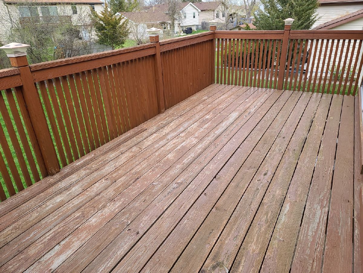
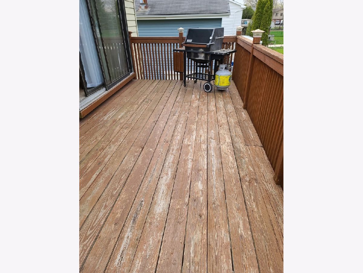
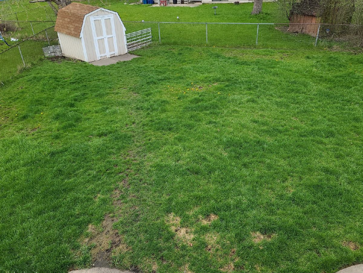
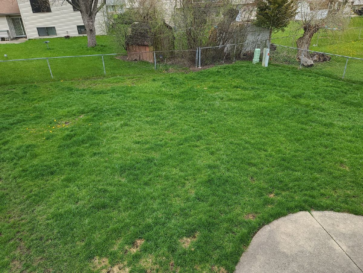
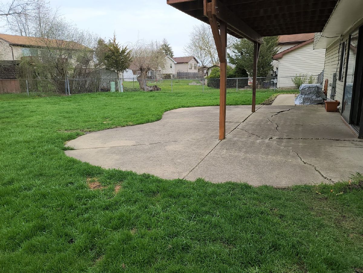
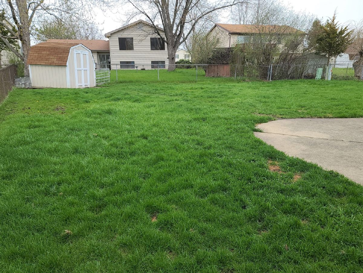
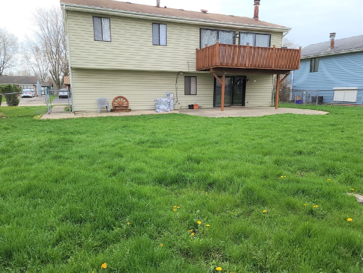
Room Specifics
Total Bedrooms: 3
Bedrooms Above Ground: 3
Bedrooms Below Ground: 0
Dimensions: —
Floor Type: —
Dimensions: —
Floor Type: —
Full Bathrooms: 3
Bathroom Amenities: Separate Shower
Bathroom in Basement: 1
Rooms: —
Basement Description: Finished
Other Specifics
| 2 | |
| — | |
| Asphalt | |
| — | |
| — | |
| 71X115X73X132 | |
| — | |
| — | |
| — | |
| — | |
| Not in DB | |
| — | |
| — | |
| — | |
| — |
Tax History
| Year | Property Taxes |
|---|---|
| 2022 | $6,911 |
| 2023 | $7,111 |
Contact Agent
Nearby Similar Homes
Nearby Sold Comparables
Contact Agent
Listing Provided By
RE/MAX All Pro - Sugar Grove


