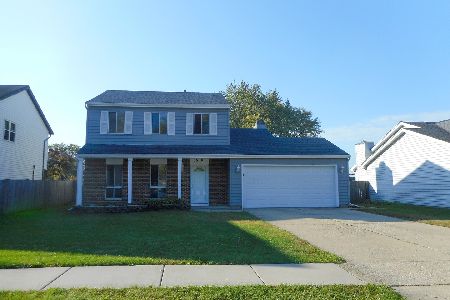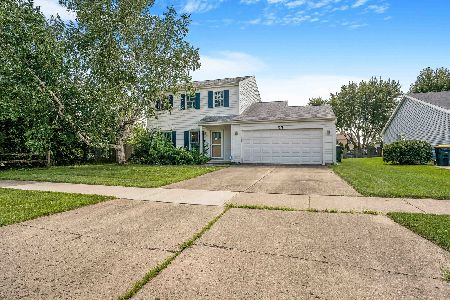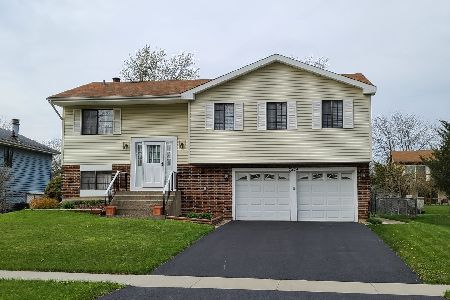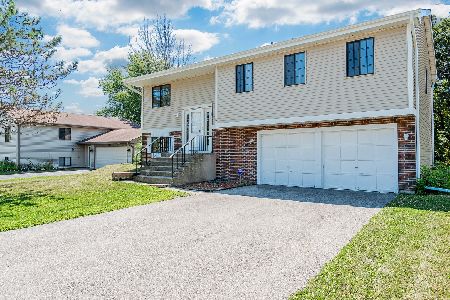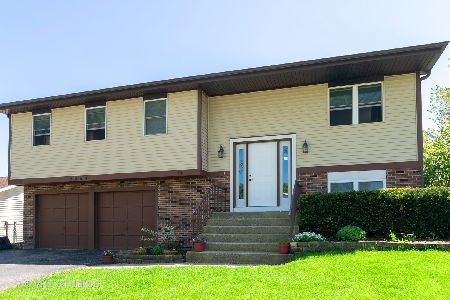2274 Driftwood Lane, Hanover Park, Illinois 60133
$410,000
|
Sold
|
|
| Status: | Closed |
| Sqft: | 1,800 |
| Cost/Sqft: | $222 |
| Beds: | 3 |
| Baths: | 3 |
| Year Built: | 1976 |
| Property Taxes: | $7,111 |
| Days On Market: | 1099 |
| Lot Size: | 0,20 |
Description
Wonderful Home Ready to Go! Featuring Smart Tech Through-out, 3 Bedrooms, 2.1 Baths, Plus Office, All New Windows and Doors, Hardwood Floors, Updated Kitchen with Island, All New Cabinets, Stainless Steel appliances., Quarts Countertops, and Back Splash, High End Oven Venting, Wine Cooler, Dining Area, Large Living Rooms, Double Glass Sliding Doors to Balcony/Deck overlooking Fenced Yard with Storage Shed. Primary Bedroom Full Bath with Rain Shower, Double Sink, Double Closets, all Doors High end, all rooms with can lighting, Large Foyer Updated Foyer, Amazing Lower-Level Large Family Room and Featuring Heated Floors, Walk Out Lower Level with glass slider doors to Concrete Patio, Gas Fireplace in Family Room, Office or additional Bedroom, Large Storage Closet, Full Size Laundry Room/utility, High Efficiency Gas Tankless Hot water heater. Over Sized 2 Car Garage, and So much more!
Property Specifics
| Single Family | |
| — | |
| — | |
| 1976 | |
| — | |
| CREEKSIDE | |
| No | |
| 0.2 |
| Du Page | |
| Woodlake Trails | |
| 0 / Not Applicable | |
| — | |
| — | |
| — | |
| 11705386 | |
| 0113308013 |
Nearby Schools
| NAME: | DISTRICT: | DISTANCE: | |
|---|---|---|---|
|
Grade School
Hawk Hollow Elementary School |
46 | — | |
|
Middle School
East View Middle School |
46 | Not in DB | |
|
High School
Bartlett High School |
46 | Not in DB | |
Property History
| DATE: | EVENT: | PRICE: | SOURCE: |
|---|---|---|---|
| 3 Jun, 2022 | Sold | $295,000 | MRED MLS |
| 6 May, 2022 | Under contract | $275,000 | MRED MLS |
| 26 Apr, 2022 | Listed for sale | $275,000 | MRED MLS |
| 30 Mar, 2023 | Sold | $410,000 | MRED MLS |
| 24 Jan, 2023 | Under contract | $399,999 | MRED MLS |
| 23 Jan, 2023 | Listed for sale | $399,999 | MRED MLS |
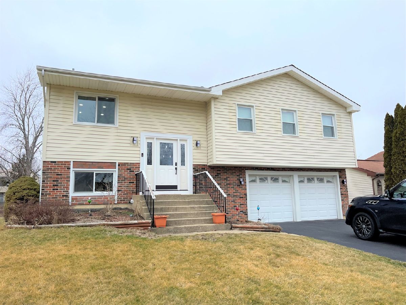
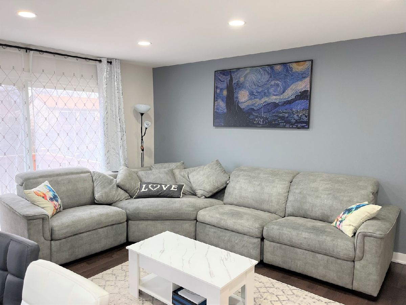
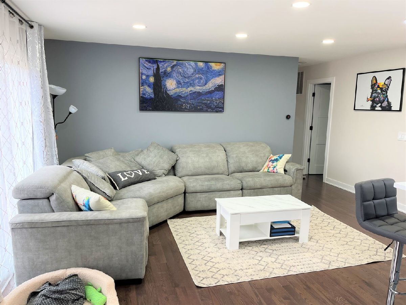
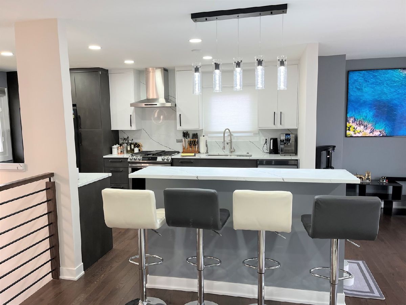
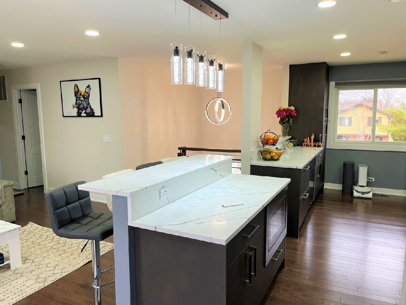
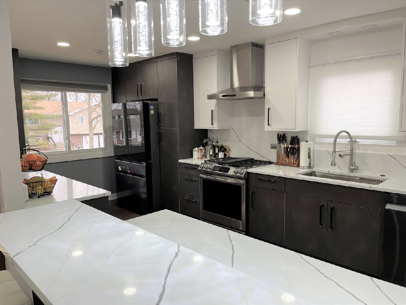
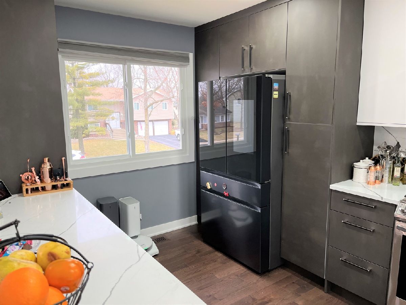
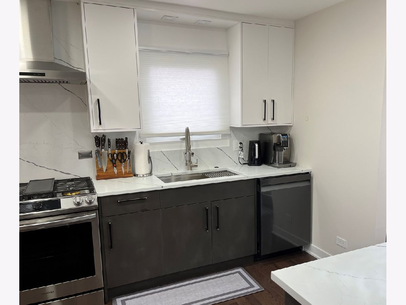
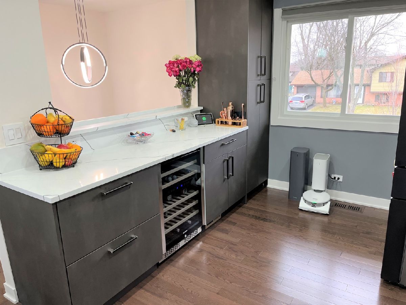
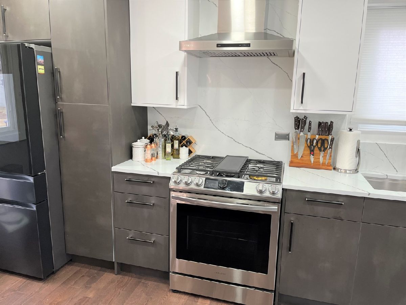
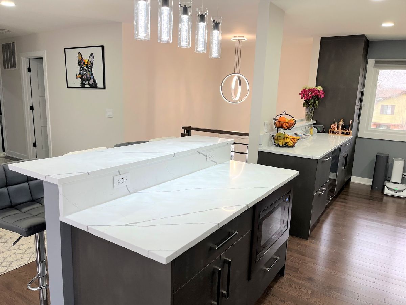
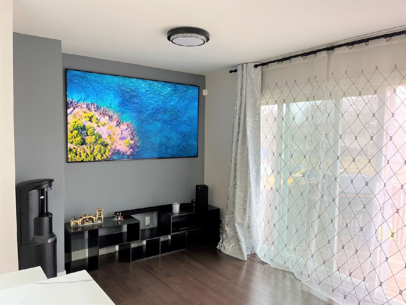
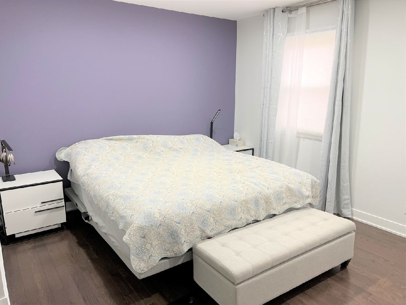
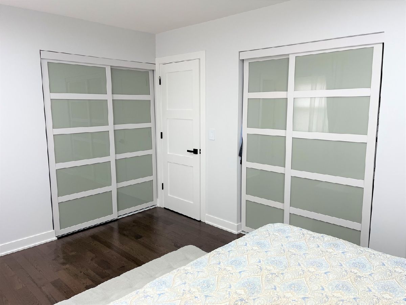
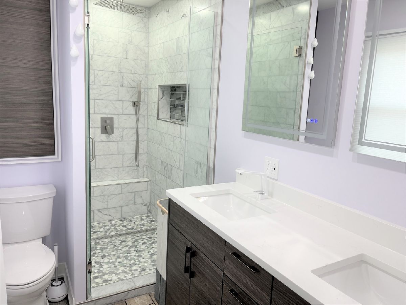
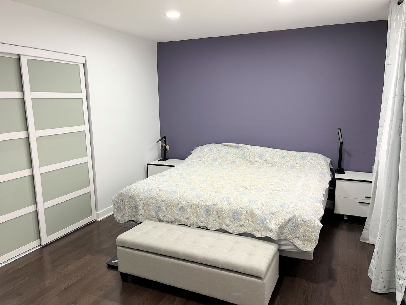
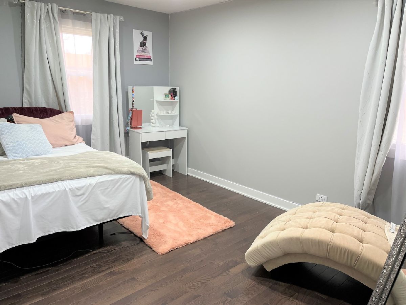
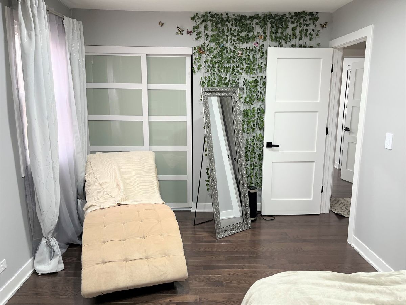
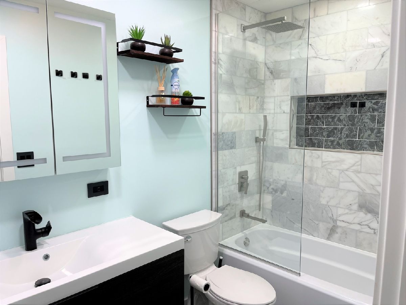
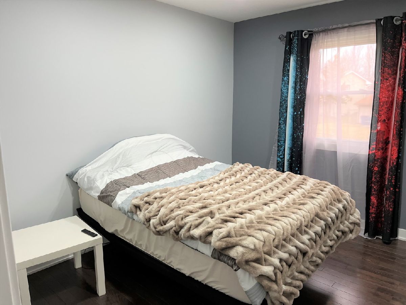
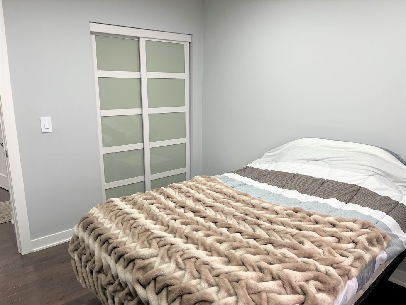
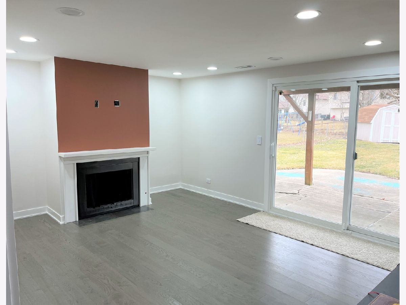
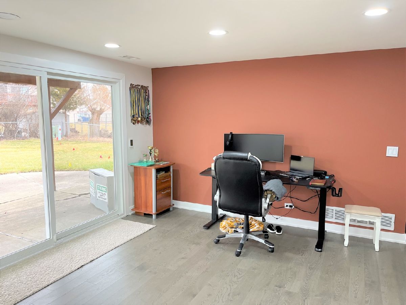
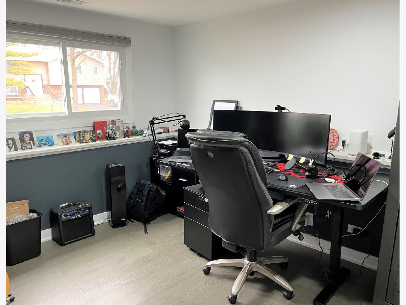
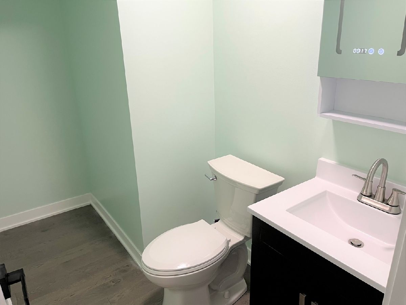
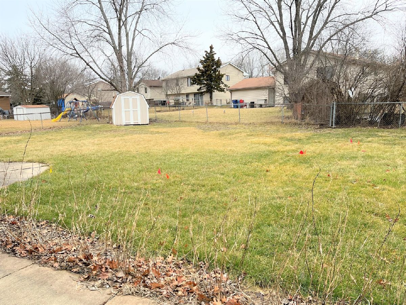
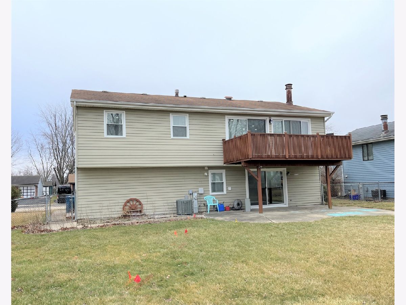
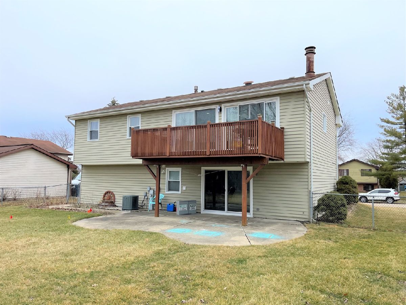
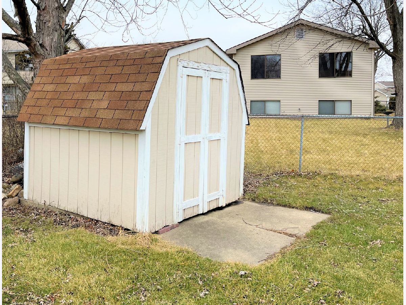
Room Specifics
Total Bedrooms: 3
Bedrooms Above Ground: 3
Bedrooms Below Ground: 0
Dimensions: —
Floor Type: —
Dimensions: —
Floor Type: —
Full Bathrooms: 3
Bathroom Amenities: —
Bathroom in Basement: 1
Rooms: —
Basement Description: Finished
Other Specifics
| 2 | |
| — | |
| Asphalt | |
| — | |
| — | |
| 71X115X73X132 | |
| — | |
| — | |
| — | |
| — | |
| Not in DB | |
| — | |
| — | |
| — | |
| — |
Tax History
| Year | Property Taxes |
|---|---|
| 2022 | $6,911 |
| 2023 | $7,111 |
Contact Agent
Nearby Similar Homes
Nearby Sold Comparables
Contact Agent
Listing Provided By
RE/MAX Suburban


