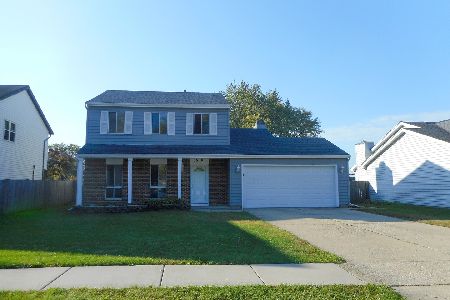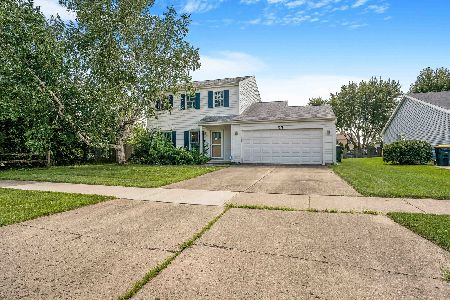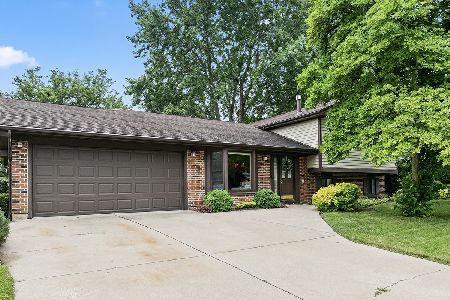2274 Wildwood Lane, Hanover Park, Illinois 60133
$225,000
|
Sold
|
|
| Status: | Closed |
| Sqft: | 1,280 |
| Cost/Sqft: | $180 |
| Beds: | 4 |
| Baths: | 3 |
| Year Built: | 1976 |
| Property Taxes: | $6,804 |
| Days On Market: | 2595 |
| Lot Size: | 0,19 |
Description
This home has it all! Spacious home offers 4 bedrooms and 3 full baths at an affordable price. Home priced below bank appraisal. Main level features large eat-in kitchen, expansive living room & dining room with sliding glass doors to oversized deck. Generous sized bedrooms, hall bath & private master bath. Lower level offers ideal in-law arrangement, with spacious family room , roomy fourth bedroom with built-in shelving and separate full bath. Other features of your new home include newer flooring in lower level, freshly painted interior, and six-panel doors throughout. Sellers are providing Home Warranty for your peace of mind. Home offers an outstanding location close to schools, expressways, two Metra train stations, and abundant shopping at nearby Stratford Square Mall and numerous other retail shopping strips.For the sports enthusiast, home minutes away from horseback riding, 4 golf courses, community park district & aquatic park.
Property Specifics
| Single Family | |
| — | |
| — | |
| 1976 | |
| Full | |
| — | |
| No | |
| 0.19 |
| Du Page | |
| Woodlake Trails | |
| 0 / Not Applicable | |
| None | |
| Public | |
| Public Sewer | |
| 10157451 | |
| 0113306019 |
Nearby Schools
| NAME: | DISTRICT: | DISTANCE: | |
|---|---|---|---|
|
Grade School
Hawk Hollow Elementary School |
46 | — | |
|
Middle School
East View Middle School |
46 | Not in DB | |
|
High School
Bartlett High School |
46 | Not in DB | |
Property History
| DATE: | EVENT: | PRICE: | SOURCE: |
|---|---|---|---|
| 13 Mar, 2019 | Sold | $225,000 | MRED MLS |
| 1 Feb, 2019 | Under contract | $229,900 | MRED MLS |
| 18 Dec, 2018 | Listed for sale | $229,900 | MRED MLS |
Room Specifics
Total Bedrooms: 4
Bedrooms Above Ground: 4
Bedrooms Below Ground: 0
Dimensions: —
Floor Type: Wood Laminate
Dimensions: —
Floor Type: Wood Laminate
Dimensions: —
Floor Type: Wood Laminate
Full Bathrooms: 3
Bathroom Amenities: —
Bathroom in Basement: 1
Rooms: No additional rooms
Basement Description: Finished
Other Specifics
| 2 | |
| — | |
| — | |
| — | |
| — | |
| 119 X 78 X 115 X 66 | |
| — | |
| Full | |
| — | |
| Range, Microwave, Dishwasher, Refrigerator, Washer, Dryer, Disposal | |
| Not in DB | |
| Sidewalks, Street Lights, Street Paved | |
| — | |
| — | |
| — |
Tax History
| Year | Property Taxes |
|---|---|
| 2019 | $6,804 |
Contact Agent
Nearby Similar Homes
Nearby Sold Comparables
Contact Agent
Listing Provided By
RE/MAX At Home







