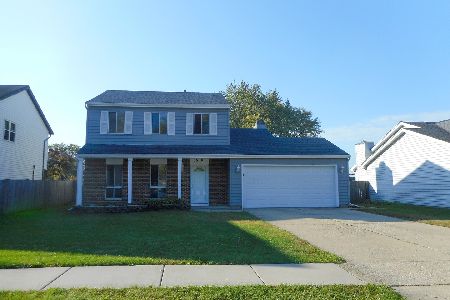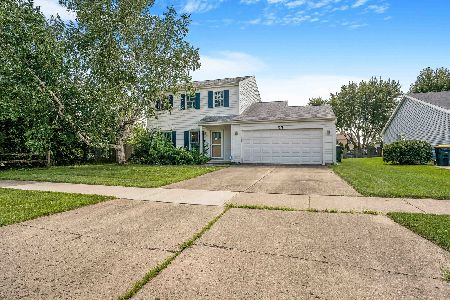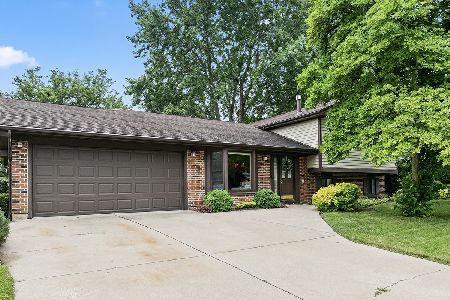2284 Wildwood Lane, Hanover Park, Illinois 60133
$269,900
|
Sold
|
|
| Status: | Closed |
| Sqft: | 1,568 |
| Cost/Sqft: | $172 |
| Beds: | 4 |
| Baths: | 2 |
| Year Built: | 1976 |
| Property Taxes: | $6,658 |
| Days On Market: | 2155 |
| Lot Size: | 0,19 |
Description
Easy Living! In this light and bright, beautifully, recently updated 4 bedroom ranch that has so many great features! As you enter via the front door, you are greeted by the spacious living room, just imagine curling up in front of this cozy wood burning fireplace on chilly evenings. The roomy kitchen offers plenty of cabinet space, a butcher-block island, a stunning glass, mosaic tile backsplash and a sizeable dinette area. The kitchen adjoins the family room for a great open living area that overlooks the large deck and generously sized fenced backyard with a fire pit. The master bedroom has its own private bath and the other 3 bedrooms are also generously sized. New within the last five years: roof, gutters, soffit, fascia, interior doors, hardware and trim. Carpet and luxury plank vinyl flooring all new within the last year. Spacious 2 car garage 25 x 18. Close to schools, parks, shopping and dining. This home is move-in and live-in ready. Come See!
Property Specifics
| Single Family | |
| — | |
| Ranch | |
| 1976 | |
| None | |
| — | |
| No | |
| 0.19 |
| Du Page | |
| Woodlake Trails | |
| — / Not Applicable | |
| None | |
| Lake Michigan | |
| Public Sewer | |
| 10652762 | |
| 0113306018 |
Nearby Schools
| NAME: | DISTRICT: | DISTANCE: | |
|---|---|---|---|
|
Grade School
Hawk Hollow Elementary School |
46 | — | |
|
Middle School
East View Middle School |
46 | Not in DB | |
|
High School
Bartlett High School |
46 | Not in DB | |
Property History
| DATE: | EVENT: | PRICE: | SOURCE: |
|---|---|---|---|
| 27 Apr, 2020 | Sold | $269,900 | MRED MLS |
| 11 Mar, 2020 | Under contract | $269,900 | MRED MLS |
| 2 Mar, 2020 | Listed for sale | $269,900 | MRED MLS |
Room Specifics
Total Bedrooms: 4
Bedrooms Above Ground: 4
Bedrooms Below Ground: 0
Dimensions: —
Floor Type: Carpet
Dimensions: —
Floor Type: Vinyl
Dimensions: —
Floor Type: Carpet
Full Bathrooms: 2
Bathroom Amenities: Separate Shower
Bathroom in Basement: 0
Rooms: No additional rooms
Basement Description: Slab
Other Specifics
| 2 | |
| — | |
| Concrete | |
| Deck, Storms/Screens, Fire Pit | |
| Fenced Yard | |
| 8221 | |
| — | |
| Full | |
| — | |
| Range, Microwave, Dishwasher, Refrigerator, Washer, Dryer, Disposal | |
| Not in DB | |
| Curbs, Sidewalks, Street Lights, Street Paved | |
| — | |
| — | |
| Wood Burning |
Tax History
| Year | Property Taxes |
|---|---|
| 2020 | $6,658 |
Contact Agent
Nearby Similar Homes
Nearby Sold Comparables
Contact Agent
Listing Provided By
RE/MAX Suburban







