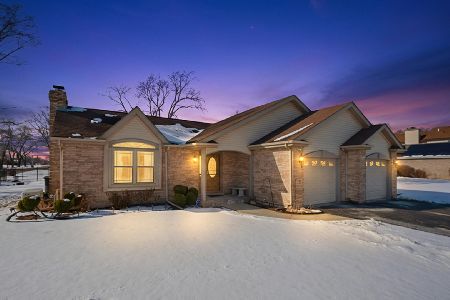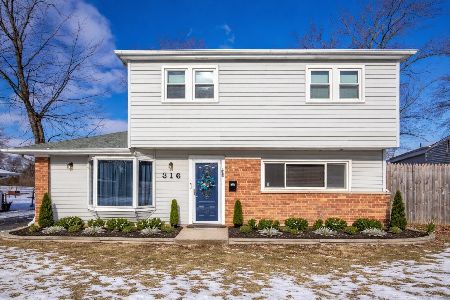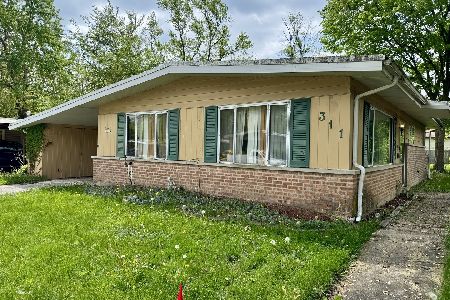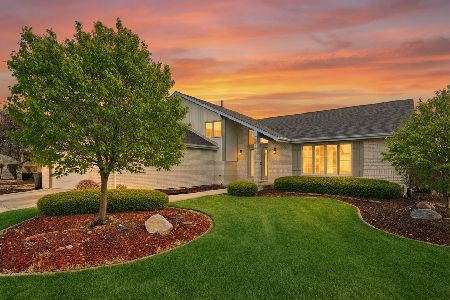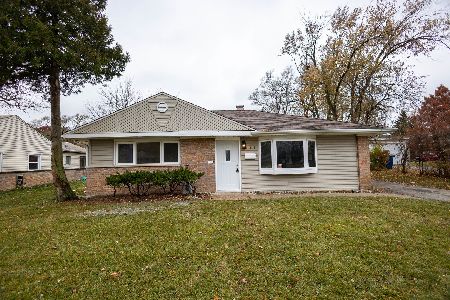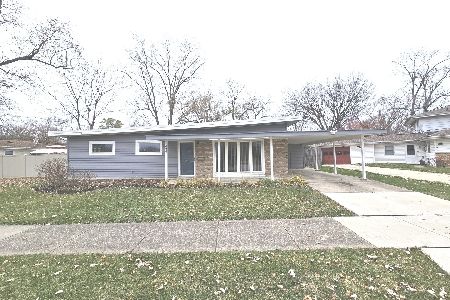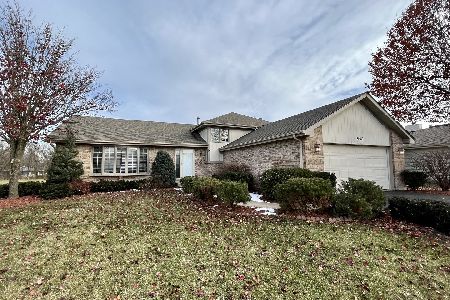22745 Millard Avenue, Richton Park, Illinois 60471
$230,000
|
Sold
|
|
| Status: | Closed |
| Sqft: | 1,727 |
| Cost/Sqft: | $133 |
| Beds: | 3 |
| Baths: | 3 |
| Year Built: | 1997 |
| Property Taxes: | $6,486 |
| Days On Market: | 2419 |
| Lot Size: | 0,22 |
Description
This well maintained Original Owner Home sits on a large corner Lot, Professional landscaping with underground water sprinkler system awaits you, Walk into an open floor plan with Vaulted Ceilings, Large eat-in kitchen w/skylight, stainless steel appliances. Upper level offers 3 bedrooms, the large private master bedroom offers custom tray ceilings, double closets, private bath and second full bath , Lower level offers a spacious family room with wood burning/gas fireplace, 4th bedroom w/ double closets and a full bath. Full finished basement is set up for within family living or in-law suite arrangement with 5th bedroom, office space and Laundry room. This home also offers a 2 car finished garage, two tier patio w/gazebo off of the kitchen. Seller is offering 2% closing cost.
Property Specifics
| Single Family | |
| — | |
| — | |
| 1997 | |
| Partial | |
| — | |
| No | |
| 0.22 |
| Cook | |
| — | |
| 0 / Not Applicable | |
| None | |
| Lake Michigan,Public | |
| Public Sewer | |
| 10454749 | |
| 31353250090000 |
Property History
| DATE: | EVENT: | PRICE: | SOURCE: |
|---|---|---|---|
| 25 Oct, 2019 | Sold | $230,000 | MRED MLS |
| 22 Sep, 2019 | Under contract | $230,000 | MRED MLS |
| 17 Jul, 2019 | Listed for sale | $230,000 | MRED MLS |
Room Specifics
Total Bedrooms: 5
Bedrooms Above Ground: 3
Bedrooms Below Ground: 2
Dimensions: —
Floor Type: —
Dimensions: —
Floor Type: —
Dimensions: —
Floor Type: —
Dimensions: —
Floor Type: —
Full Bathrooms: 3
Bathroom Amenities: —
Bathroom in Basement: 0
Rooms: Deck,Bedroom 5
Basement Description: Finished
Other Specifics
| 2 | |
| — | |
| — | |
| — | |
| — | |
| 75 X 140 | |
| — | |
| Full | |
| — | |
| — | |
| Not in DB | |
| — | |
| — | |
| — | |
| — |
Tax History
| Year | Property Taxes |
|---|---|
| 2019 | $6,486 |
Contact Agent
Nearby Similar Homes
Nearby Sold Comparables
Contact Agent
Listing Provided By
Team Supreme Realty, LLC

