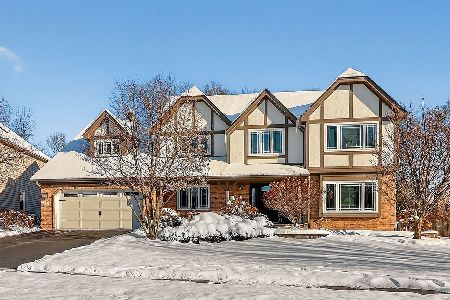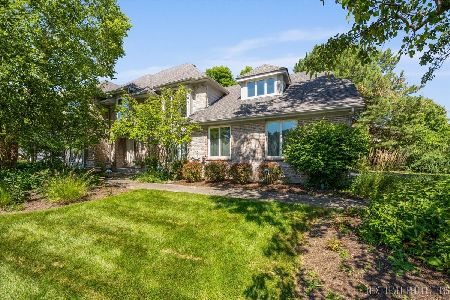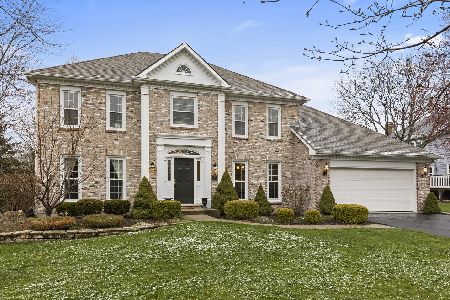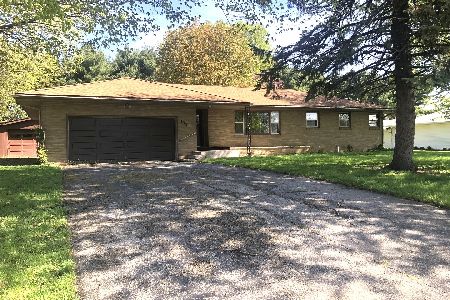2275 Kaskaskia Court, Naperville, Illinois 60565
$488,000
|
Sold
|
|
| Status: | Closed |
| Sqft: | 3,406 |
| Cost/Sqft: | $135 |
| Beds: | 4 |
| Baths: | 4 |
| Year Built: | 1991 |
| Property Taxes: | $13,154 |
| Days On Market: | 2019 |
| Lot Size: | 0,37 |
Description
Welcome to this lovely home on a quiet cul-de-sac in the popular River Woods subdivision. Upon entering you will be greeted by a spacious two story foyer. As you tour the home you will find all the rooms to be of generous size. The living and dining rooms both have bay windows. Make sure you don't miss the large walk in front closet, and walk in pantry in the kitchen. The family room has vaulted ceilings with skylights allowing lots of natural light to fill the room. The fireplace is warm and inviting for those cold winter nights. The first floor den could also be used as a 5th bedroom with an adjacent full bath. First floor laundry is always a bonus. Upstairs you will find very nice sized bedrooms. Master has a tray ceiling and two walk in closets. Double doors lead you to an attached master bath with garden tub and separate shower. The hall bath has a double sink and skylights for additional natural light. Finished basement is a great space for hanging out and has exterior access. The backyard is very deep and has a two tiered deck wonderful for entertaining. Home could use some minor updates and is priced to reflect that. Trash compactor is as-is.
Property Specifics
| Single Family | |
| — | |
| Traditional | |
| 1991 | |
| Full | |
| — | |
| No | |
| 0.37 |
| Will | |
| — | |
| 0 / Not Applicable | |
| None | |
| Public | |
| Public Sewer | |
| 10776272 | |
| 1202062110220000 |
Nearby Schools
| NAME: | DISTRICT: | DISTANCE: | |
|---|---|---|---|
|
Grade School
River Woods Elementary School |
203 | — | |
|
Middle School
Madison Junior High School |
203 | Not in DB | |
|
High School
Naperville Central High School |
203 | Not in DB | |
Property History
| DATE: | EVENT: | PRICE: | SOURCE: |
|---|---|---|---|
| 14 Aug, 2020 | Sold | $488,000 | MRED MLS |
| 11 Jul, 2020 | Under contract | $459,900 | MRED MLS |
| 9 Jul, 2020 | Listed for sale | $459,900 | MRED MLS |
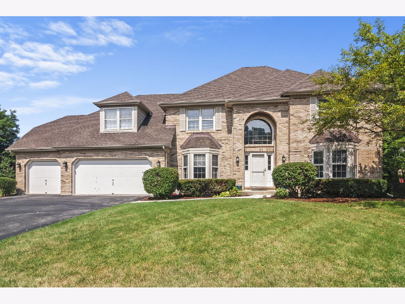
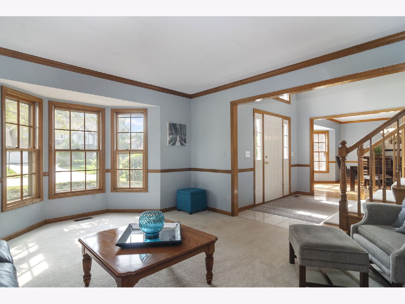
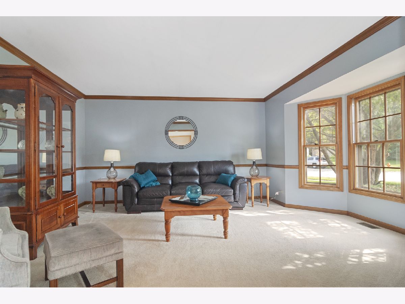
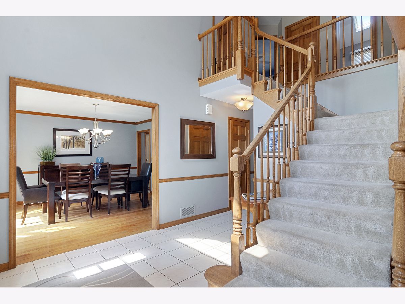
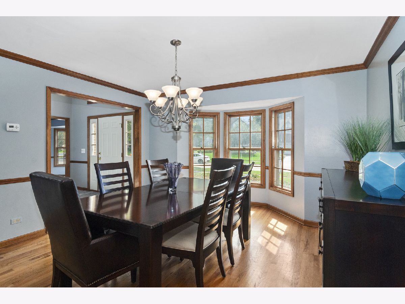
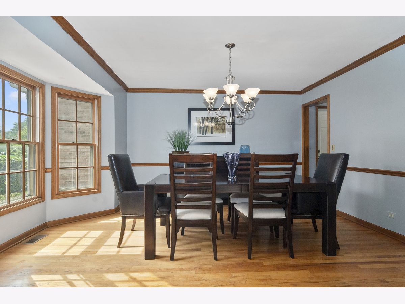
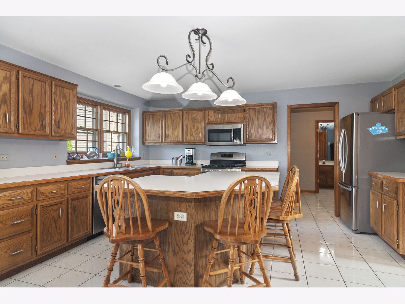
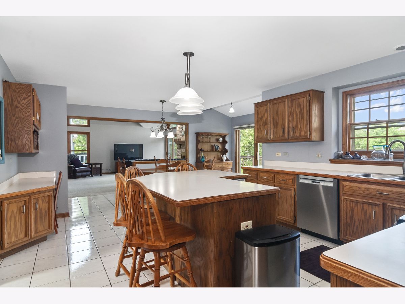
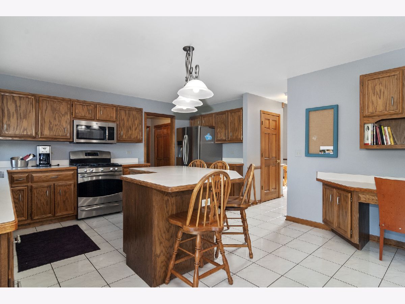
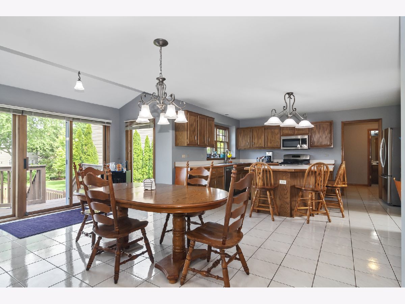
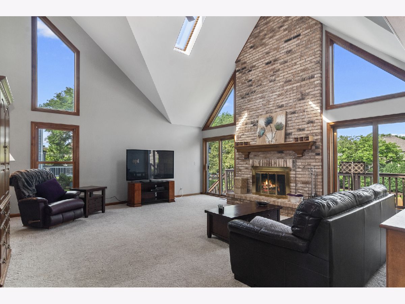
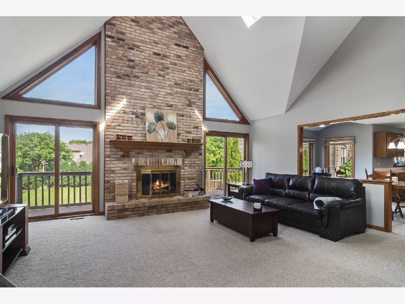
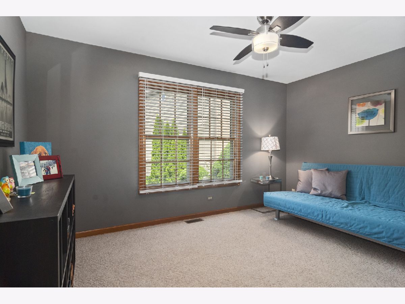
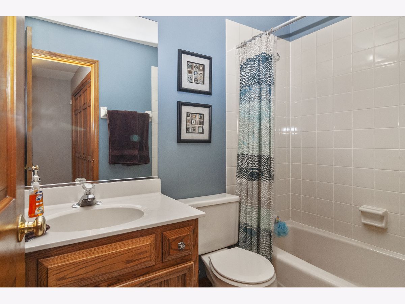
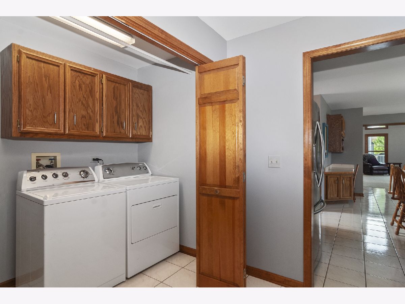
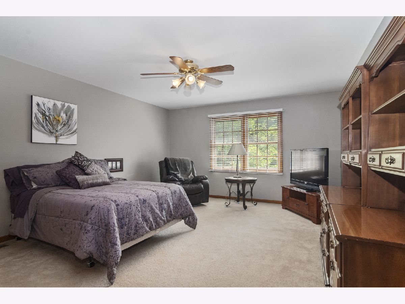
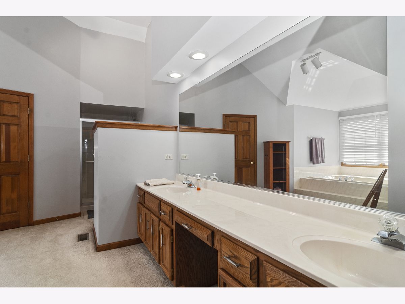
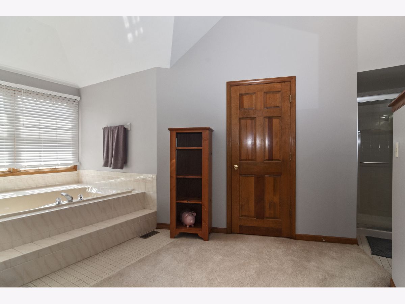
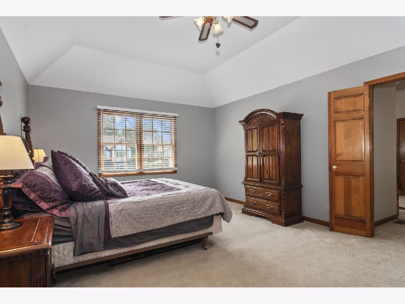
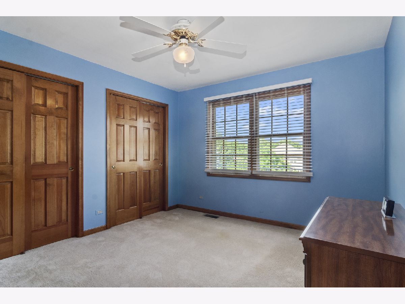
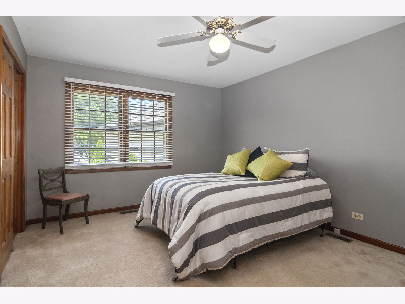
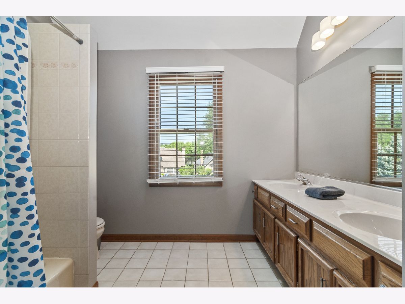
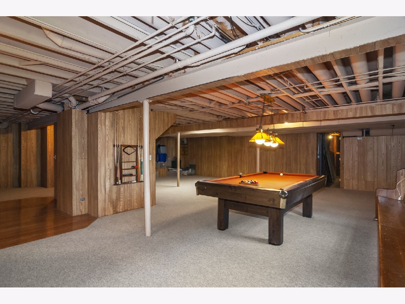
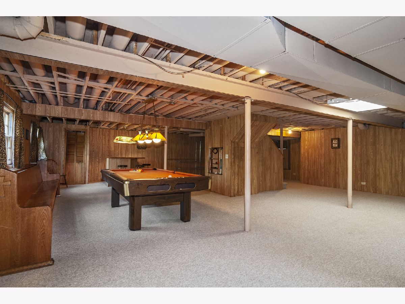
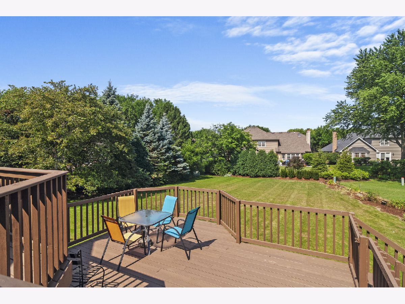
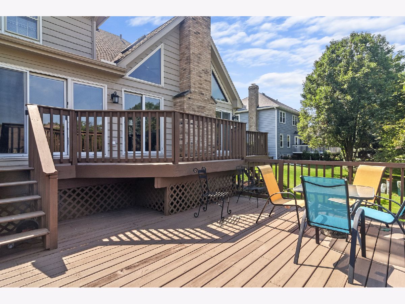
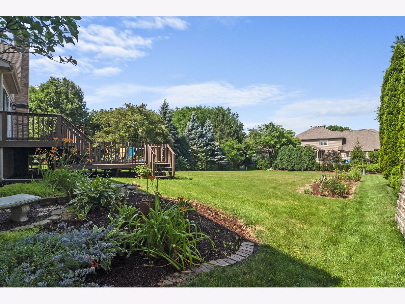
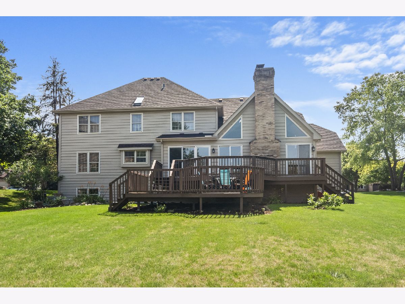
Room Specifics
Total Bedrooms: 4
Bedrooms Above Ground: 4
Bedrooms Below Ground: 0
Dimensions: —
Floor Type: Carpet
Dimensions: —
Floor Type: Carpet
Dimensions: —
Floor Type: Carpet
Full Bathrooms: 4
Bathroom Amenities: Separate Shower,Double Sink,Garden Tub
Bathroom in Basement: 1
Rooms: Office,Recreation Room
Basement Description: Finished
Other Specifics
| 3 | |
| Concrete Perimeter | |
| Asphalt | |
| Deck | |
| Cul-De-Sac | |
| 15154 | |
| — | |
| Full | |
| Vaulted/Cathedral Ceilings, Skylight(s), Hardwood Floors, First Floor Bedroom, In-Law Arrangement, First Floor Full Bath, Walk-In Closet(s) | |
| Range, Microwave, Dishwasher, Refrigerator, Washer, Dryer, Disposal, Trash Compactor, Stainless Steel Appliance(s) | |
| Not in DB | |
| Curbs | |
| — | |
| — | |
| Wood Burning, Gas Starter |
Tax History
| Year | Property Taxes |
|---|---|
| 2020 | $13,154 |
Contact Agent
Nearby Similar Homes
Nearby Sold Comparables
Contact Agent
Listing Provided By
Century 21 Affiliated

