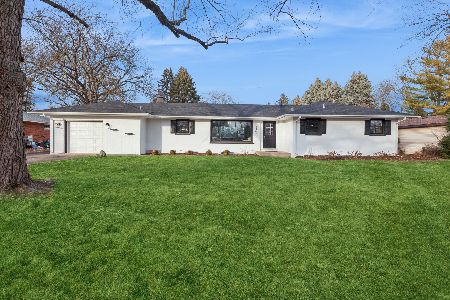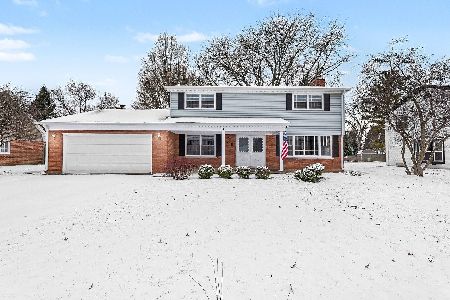2275 Tanglewood Drive, Aurora, Illinois 60506
$250,000
|
Sold
|
|
| Status: | Closed |
| Sqft: | 2,208 |
| Cost/Sqft: | $120 |
| Beds: | 5 |
| Baths: | 4 |
| Year Built: | 1966 |
| Property Taxes: | $5,080 |
| Days On Market: | 2570 |
| Lot Size: | 0,33 |
Description
Beautiful brick front Sans Souci area home! From the moment you enter you are drawn out to the deep back yard via 3 bay windows! Large living & dining rooms with crown molding are great for entertaining and the holidays! Oversized kitchen with double islands, custom pantry and big eating space with vaulted ceiling/skylights, slider to the deck and beautiful views of the yard! Cozy family room with brick fireplace, crown molding, built-in shelving and door to the screened porch. Master bedroom w/double closets and access to full bath. All bedrooms w/ceiling fans and generous closet space. Updated full hall bath. Finished basement with rec room, 1/2 bath and abundant storage. Amazing location is just minutes to I-88 and Route 30 access as well as Blackberry Farms/Splash Country & The Gilman Bike Trail! Come and see this home and all it has to offer before it's gone!
Property Specifics
| Single Family | |
| — | |
| Colonial | |
| 1966 | |
| Full | |
| — | |
| No | |
| 0.33 |
| Kane | |
| Sans Souci | |
| 0 / Not Applicable | |
| None | |
| Public | |
| Public Sewer | |
| 10170930 | |
| 1519327030 |
Nearby Schools
| NAME: | DISTRICT: | DISTANCE: | |
|---|---|---|---|
|
Grade School
Freeman Elementary School |
129 | — | |
|
Middle School
Washington Middle School |
129 | Not in DB | |
|
High School
West Aurora High School |
129 | Not in DB | |
Property History
| DATE: | EVENT: | PRICE: | SOURCE: |
|---|---|---|---|
| 30 Apr, 2019 | Sold | $250,000 | MRED MLS |
| 28 Mar, 2019 | Under contract | $265,000 | MRED MLS |
| — | Last price change | $275,000 | MRED MLS |
| 11 Jan, 2019 | Listed for sale | $275,000 | MRED MLS |
Room Specifics
Total Bedrooms: 5
Bedrooms Above Ground: 5
Bedrooms Below Ground: 0
Dimensions: —
Floor Type: Carpet
Dimensions: —
Floor Type: Carpet
Dimensions: —
Floor Type: Carpet
Dimensions: —
Floor Type: —
Full Bathrooms: 4
Bathroom Amenities: —
Bathroom in Basement: 1
Rooms: Bedroom 5,Sewing Room,Screened Porch,Recreation Room,Workshop
Basement Description: Finished
Other Specifics
| 2 | |
| Concrete Perimeter | |
| Concrete | |
| Deck, Patio, Porch, Porch Screened, Storms/Screens | |
| Landscaped | |
| 85 X 163.95 X 86.9 X 182.0 | |
| — | |
| — | |
| Vaulted/Cathedral Ceilings, Skylight(s) | |
| Range, Microwave, Dishwasher, Refrigerator, Dryer, Disposal, Trash Compactor | |
| Not in DB | |
| Sidewalks, Street Lights, Street Paved | |
| — | |
| — | |
| Gas Log |
Tax History
| Year | Property Taxes |
|---|---|
| 2019 | $5,080 |
Contact Agent
Nearby Similar Homes
Nearby Sold Comparables
Contact Agent
Listing Provided By
PILMER REAL ESTATE, INC









