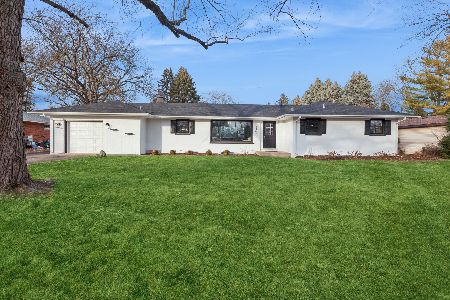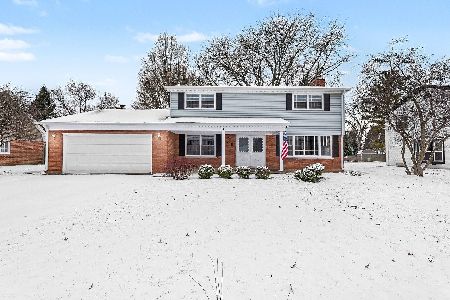2280 Tanglewood Drive, Aurora, Illinois 60506
$355,000
|
Sold
|
|
| Status: | Closed |
| Sqft: | 2,925 |
| Cost/Sqft: | $128 |
| Beds: | 4 |
| Baths: | 3 |
| Year Built: | 1969 |
| Property Taxes: | $8,558 |
| Days On Market: | 660 |
| Lot Size: | 0,45 |
Description
Mid century marvel ready and waiting for you! You will love the large room sizes! The sunken living room has a floor to ceiling brick fireplace! The adjacent dining room has a brick accent wall and sliding glass door that leads out to a patio. The kitchen has oak cabinets and appliances including a double wall oven. Spacious family room with multi-sided stone fireplace and 2 sets of sliding glass doors that lead out to the patio & yard! The primary bedroom suite has yet another brick fireplace, hall of closets and private en-suite bath. There are 3 more large bedrooms and a full hall bath. The large NE corner bedroom was original built as a 5th bedroom--closet & wall could easily be added for a 5th BR. Full unfinished basement with access from both inside the home and from the 2 1/2 car attached side load garage. Paver patio overlooks big yard with shed. Conveniently located minutes from Aurora University, local shopping & Orchard Rd. & I-88 access! Come bring your paint swatches and decide on flooring and make this your home!
Property Specifics
| Single Family | |
| — | |
| — | |
| 1969 | |
| — | |
| — | |
| No | |
| 0.45 |
| Kane | |
| Sans Souci | |
| 0 / Not Applicable | |
| — | |
| — | |
| — | |
| 11992161 | |
| 1519376009 |
Nearby Schools
| NAME: | DISTRICT: | DISTANCE: | |
|---|---|---|---|
|
Grade School
Freeman Elementary School |
129 | — | |
|
Middle School
Washington Middle School |
129 | Not in DB | |
|
High School
West Aurora High School |
129 | Not in DB | |
Property History
| DATE: | EVENT: | PRICE: | SOURCE: |
|---|---|---|---|
| 17 May, 2024 | Sold | $355,000 | MRED MLS |
| 9 Apr, 2024 | Under contract | $375,000 | MRED MLS |
| 3 Apr, 2024 | Listed for sale | $375,000 | MRED MLS |
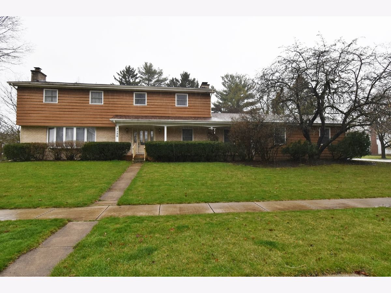
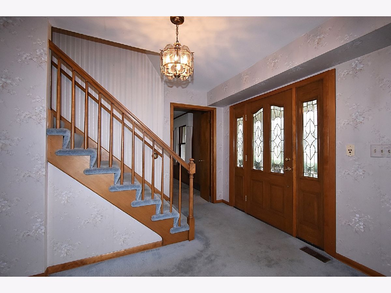
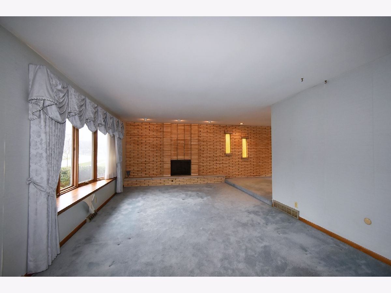
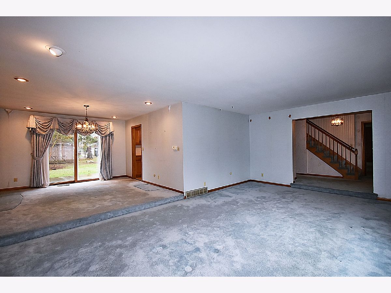
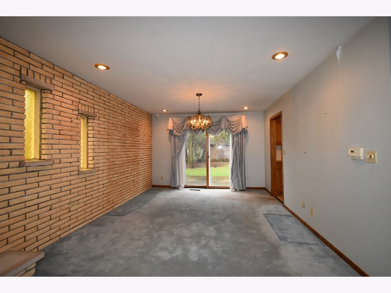
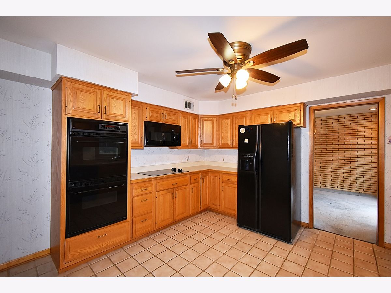
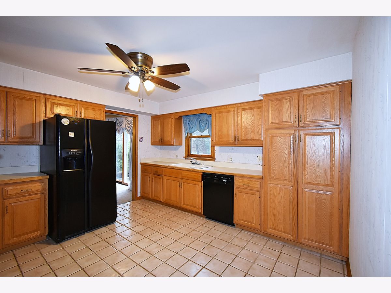
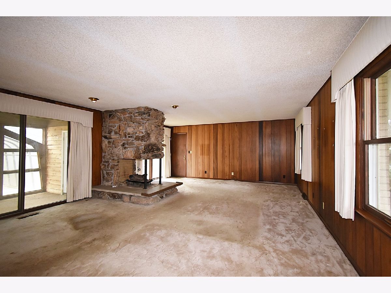
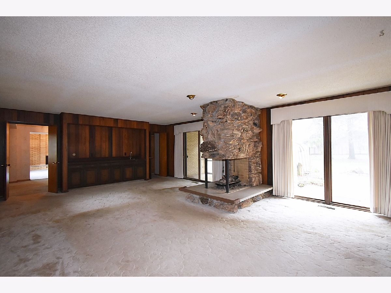
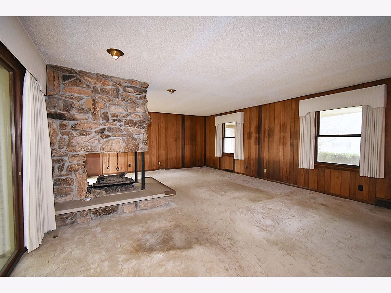
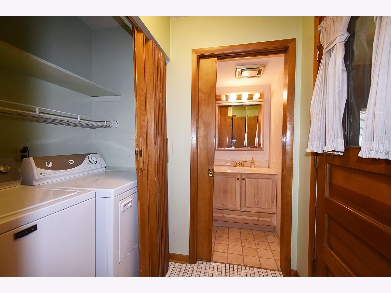
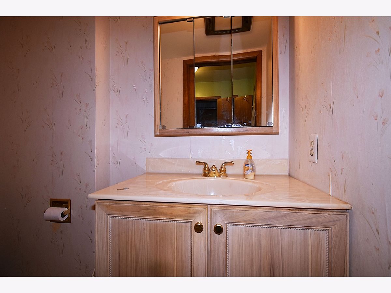
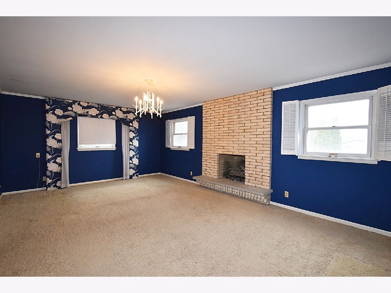
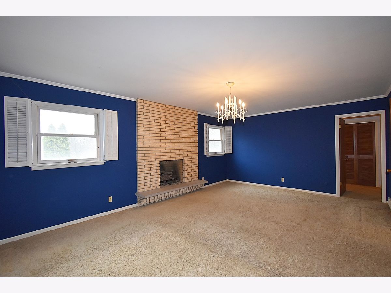
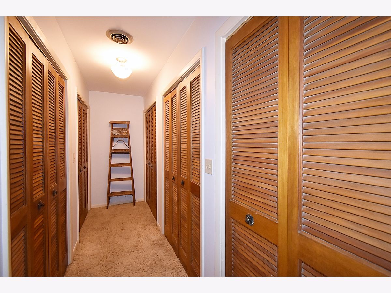
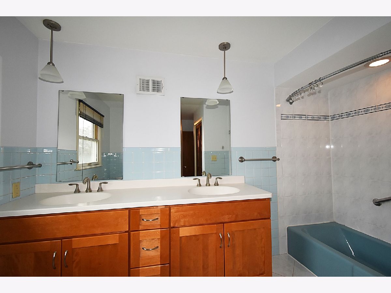
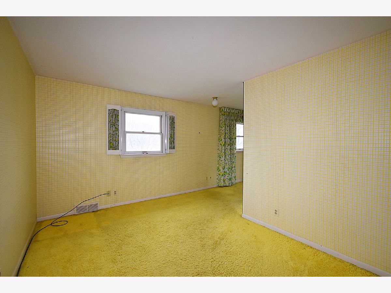
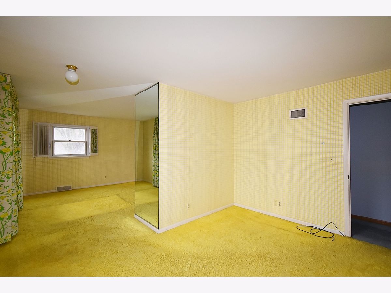
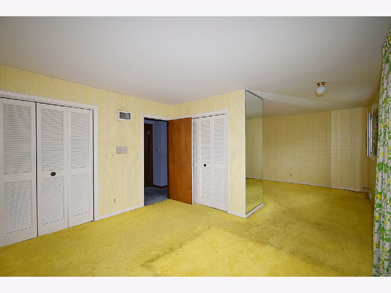
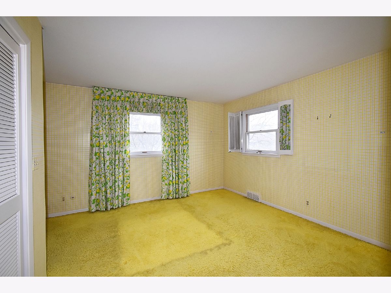
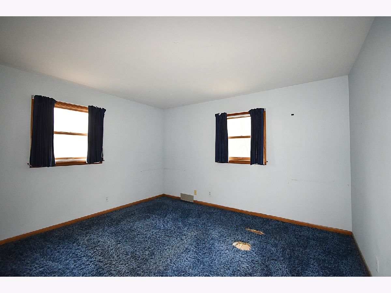
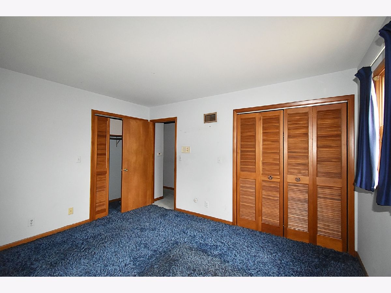
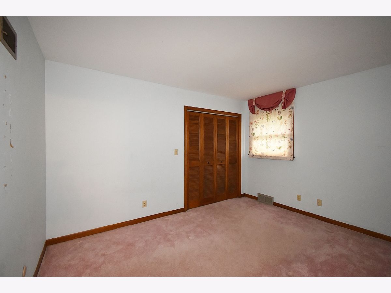
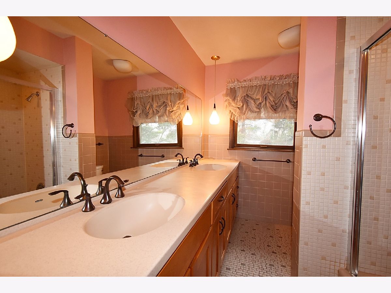
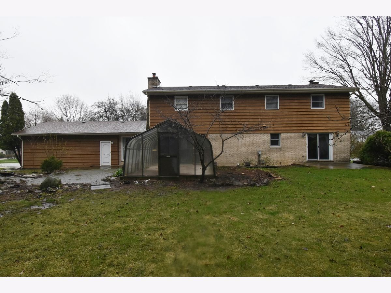
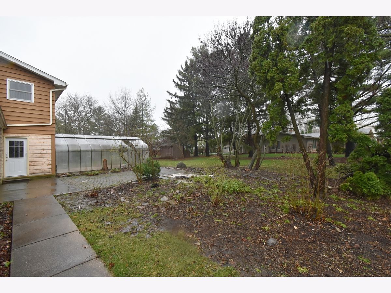
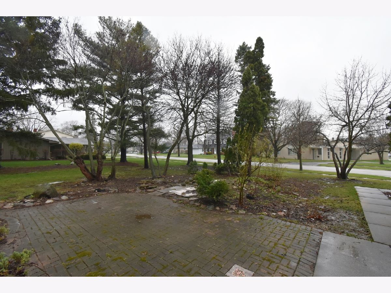
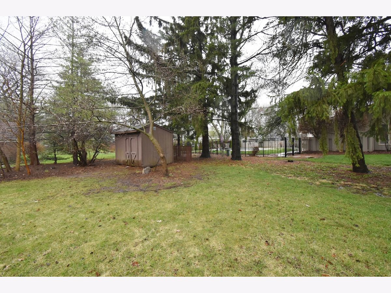
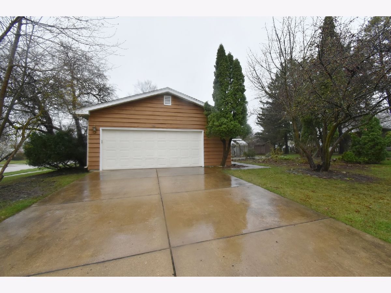
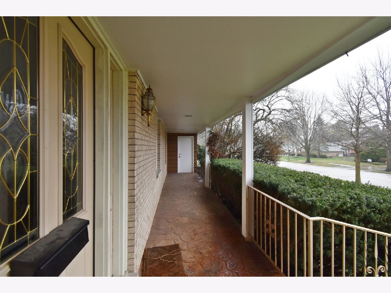
Room Specifics
Total Bedrooms: 4
Bedrooms Above Ground: 4
Bedrooms Below Ground: 0
Dimensions: —
Floor Type: —
Dimensions: —
Floor Type: —
Dimensions: —
Floor Type: —
Full Bathrooms: 3
Bathroom Amenities: Double Sink
Bathroom in Basement: 0
Rooms: —
Basement Description: Unfinished
Other Specifics
| 2.5 | |
| — | |
| Concrete | |
| — | |
| — | |
| 19602 | |
| Unfinished | |
| — | |
| — | |
| — | |
| Not in DB | |
| — | |
| — | |
| — | |
| — |
Tax History
| Year | Property Taxes |
|---|---|
| 2024 | $8,558 |
Contact Agent
Nearby Similar Homes
Nearby Sold Comparables
Contact Agent
Listing Provided By
Pilmer Real Estate, Inc

