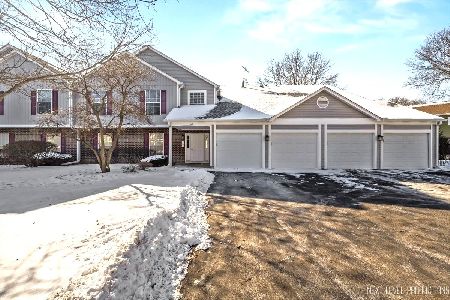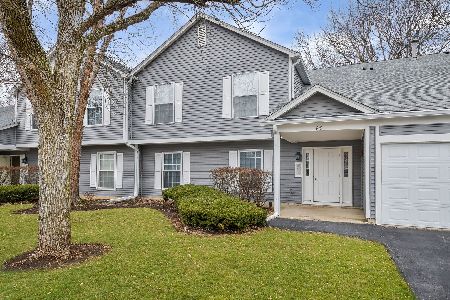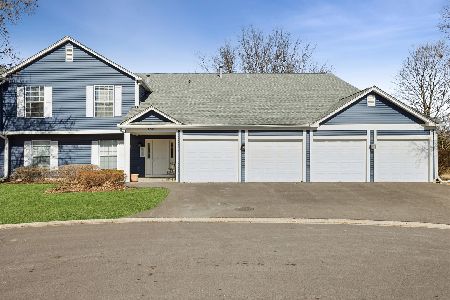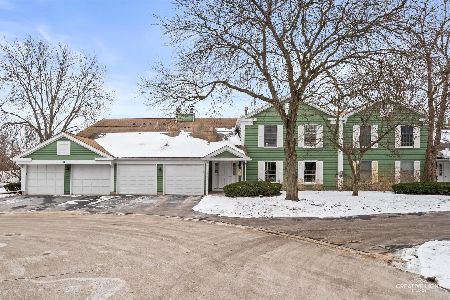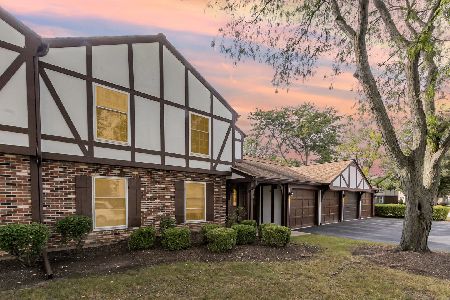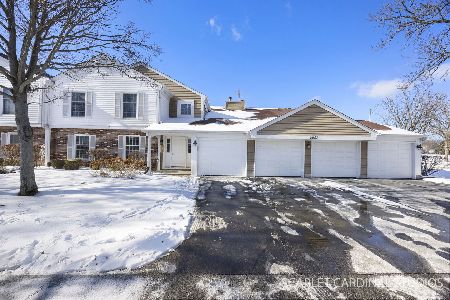2278 Mccartney Drive, Naperville, Illinois 60565
$300,000
|
Sold
|
|
| Status: | Closed |
| Sqft: | 1,934 |
| Cost/Sqft: | $155 |
| Beds: | 3 |
| Baths: | 3 |
| Year Built: | 1994 |
| Property Taxes: | $5,227 |
| Days On Market: | 3652 |
| Lot Size: | 0,00 |
Description
Come fall in love with this well maintained town home. Open floor plan and high ceilings make it feel huge! High end custom Brakur cabinets. High end Dacor stove, built in GE monogram refrigerator, exotic stone island. Dark hardwood floors through out. Private brick paver patio for entertaining and grilling. New Pella windows along the back of the home. Custom iron stair spindle railings. Full finished basement. The upgrades are everywhere all you need to do is move in!
Property Specifics
| Condos/Townhomes | |
| 2 | |
| — | |
| 1994 | |
| Full | |
| — | |
| No | |
| — |
| Will | |
| Townhomes Of Winchester | |
| 267 / Monthly | |
| Insurance,Clubhouse,Exterior Maintenance,Snow Removal | |
| Lake Michigan | |
| Public Sewer | |
| 09150636 | |
| 1202062170040000 |
Nearby Schools
| NAME: | DISTRICT: | DISTANCE: | |
|---|---|---|---|
|
Grade School
Kingsley Elementary School |
203 | — | |
|
Middle School
Lincoln Junior High School |
203 | Not in DB | |
|
High School
Naperville Central High School |
203 | Not in DB | |
Property History
| DATE: | EVENT: | PRICE: | SOURCE: |
|---|---|---|---|
| 24 Jun, 2014 | Sold | $185,300 | MRED MLS |
| 21 May, 2014 | Under contract | $184,900 | MRED MLS |
| 7 May, 2014 | Listed for sale | $184,900 | MRED MLS |
| 24 Mar, 2015 | Sold | $292,000 | MRED MLS |
| 6 Feb, 2015 | Under contract | $297,700 | MRED MLS |
| — | Last price change | $298,000 | MRED MLS |
| 28 Oct, 2014 | Listed for sale | $318,000 | MRED MLS |
| 8 Apr, 2016 | Sold | $300,000 | MRED MLS |
| 3 Mar, 2016 | Under contract | $300,000 | MRED MLS |
| 28 Feb, 2016 | Listed for sale | $300,000 | MRED MLS |
Room Specifics
Total Bedrooms: 3
Bedrooms Above Ground: 3
Bedrooms Below Ground: 0
Dimensions: —
Floor Type: Carpet
Dimensions: —
Floor Type: —
Full Bathrooms: 3
Bathroom Amenities: Separate Shower,Double Sink
Bathroom in Basement: 0
Rooms: Recreation Room
Basement Description: Finished
Other Specifics
| 1 | |
| Concrete Perimeter | |
| Asphalt | |
| Brick Paver Patio, Storms/Screens | |
| — | |
| 29X95X28X96 | |
| — | |
| Full | |
| Vaulted/Cathedral Ceilings, Hardwood Floors, First Floor Laundry | |
| Range, Microwave, Dishwasher, High End Refrigerator | |
| Not in DB | |
| — | |
| — | |
| — | |
| Gas Starter |
Tax History
| Year | Property Taxes |
|---|---|
| 2014 | $4,859 |
| 2015 | $4,859 |
| 2016 | $5,227 |
Contact Agent
Nearby Similar Homes
Nearby Sold Comparables
Contact Agent
Listing Provided By
john greene, Realtor

