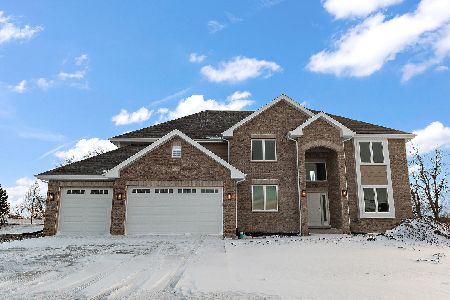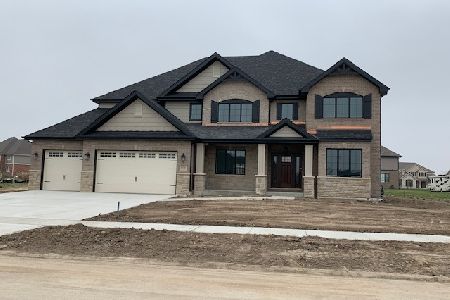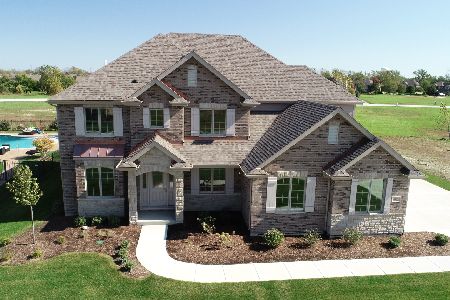22781 Stanford Drive, Frankfort, Illinois 60423
$519,000
|
Sold
|
|
| Status: | Closed |
| Sqft: | 5,105 |
| Cost/Sqft: | $102 |
| Beds: | 3 |
| Baths: | 4 |
| Year Built: | 2012 |
| Property Taxes: | $11,513 |
| Days On Market: | 2441 |
| Lot Size: | 0,45 |
Description
Stunning 4 bedroom 3.5 bath true custom ranch! Features include foyer with elevated ceiling & pillared entry into the formal dining room with crown molding & wainscotting! Fabulous great room with floor to ceiling stone fireplace, palladium window & hardwood floor! Amazing kitchen with tons of cabinets, upscale stainless steel appliances, huge breakfast bar, granite counters, dual sinks & large eating area! Spacious master bedroom with hardwood floor & trey ceiling! Luxury bath suite with walk in shower, whirlpool, granite counters, dual sinks & walk in closet! Two additional main level bedrooms & full guest bath! Finished basement includes huge family room with custom fireplace, rec area, full bar/kitchen, craft room, 4th bedroom with walk in closet, media room, walk in cedar closet, full bath & tons of storage! Main level laundry! Main level powder room! Three car attached garage! Professionally landscaped with paver patio, sprinkler system & front porch! White doors & trim throughou
Property Specifics
| Single Family | |
| — | |
| Ranch | |
| 2012 | |
| Full | |
| — | |
| No | |
| 0.45 |
| Will | |
| Stone Creek | |
| 275 / Annual | |
| Insurance | |
| Public | |
| Public Sewer | |
| 10377126 | |
| 1909353080040000 |
Property History
| DATE: | EVENT: | PRICE: | SOURCE: |
|---|---|---|---|
| 24 Jun, 2019 | Sold | $519,000 | MRED MLS |
| 19 May, 2019 | Under contract | $519,000 | MRED MLS |
| 13 May, 2019 | Listed for sale | $519,000 | MRED MLS |
Room Specifics
Total Bedrooms: 4
Bedrooms Above Ground: 3
Bedrooms Below Ground: 1
Dimensions: —
Floor Type: Carpet
Dimensions: —
Floor Type: Carpet
Dimensions: —
Floor Type: Carpet
Full Bathrooms: 4
Bathroom Amenities: Whirlpool,Separate Shower,Double Sink
Bathroom in Basement: 1
Rooms: Study,Recreation Room,Media Room,Other Room,Game Room,Mud Room
Basement Description: Partially Finished
Other Specifics
| 3 | |
| Concrete Perimeter | |
| Concrete | |
| Patio, Porch, Brick Paver Patio, Storms/Screens, Invisible Fence | |
| — | |
| 71X71X99X24X154X133 | |
| — | |
| Full | |
| Vaulted/Cathedral Ceilings, Hardwood Floors, First Floor Bedroom, First Floor Laundry, First Floor Full Bath, Walk-In Closet(s) | |
| Microwave, Dishwasher, Bar Fridge, Washer, Dryer, Disposal, Stainless Steel Appliance(s), Wine Refrigerator | |
| Not in DB | |
| Sidewalks, Street Lights, Street Paved | |
| — | |
| — | |
| Gas Starter, Heatilator |
Tax History
| Year | Property Taxes |
|---|---|
| 2019 | $11,513 |
Contact Agent
Nearby Similar Homes
Nearby Sold Comparables
Contact Agent
Listing Provided By
Murphy Real Estate Grp














