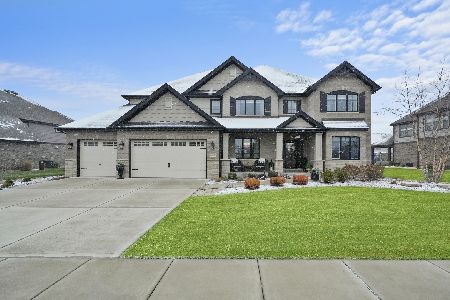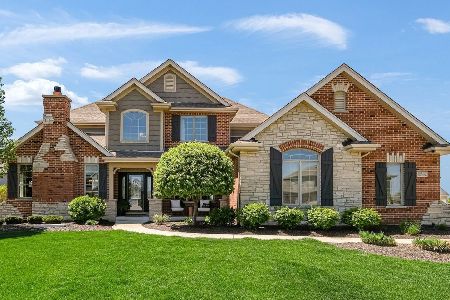8518 Stone Creek Boulevard, Frankfort, Illinois 60423
$539,000
|
Sold
|
|
| Status: | Closed |
| Sqft: | 4,000 |
| Cost/Sqft: | $135 |
| Beds: | 4 |
| Baths: | 4 |
| Year Built: | 2020 |
| Property Taxes: | $0 |
| Days On Market: | 2222 |
| Lot Size: | 0,36 |
Description
New Construction *** SOLD BEFORE PRINT ***Manchester Model * Very Open Floor Plan * Mud Room w/Lockers * W-I Pantry * Double Kitchen Island * White Kitchen Cabs w/Quartz Countertops * SS Appls/Refrigerator, Dishwasher, Double Oven, Microwave, Cooktop, Disposal * Living Rm & Study on main floor * Design Ceilings in Dining Room * Crown Moldings * Panel Moldings * White Trim Package thru-out home * Pediment Heads thru-out * Custom Oak Staircase W/Iron spindles * Master has Designed Ceiling/walk-in Shower, Double Sinks, Free Standing Tub, Large Walk in closet * 3 car garage * Jack & Jill Bath * Princess Room w/bath * Laundry Room is on 2nd level * Dual A/C & Furnaces * Concrete Patio * SOLD BEFORE PRINT *
Property Specifics
| Single Family | |
| — | |
| Contemporary | |
| 2020 | |
| Full | |
| MANCHESTER | |
| No | |
| 0.36 |
| Will | |
| Stone Creek | |
| 400 / Annual | |
| None | |
| Community Well | |
| Public Sewer | |
| 10697483 | |
| 1909353050140000 |
Nearby Schools
| NAME: | DISTRICT: | DISTANCE: | |
|---|---|---|---|
|
High School
Lincoln-way East High School |
210 | Not in DB | |
Property History
| DATE: | EVENT: | PRICE: | SOURCE: |
|---|---|---|---|
| 24 Apr, 2020 | Sold | $539,000 | MRED MLS |
| 17 Dec, 2019 | Under contract | $539,000 | MRED MLS |
| 17 Dec, 2019 | Listed for sale | $539,000 | MRED MLS |
| 14 Mar, 2025 | Sold | $985,000 | MRED MLS |
| 14 Jan, 2025 | Under contract | $999,999 | MRED MLS |
| — | Last price change | $1,000,000 | MRED MLS |
| 8 Nov, 2024 | Listed for sale | $1,000,000 | MRED MLS |
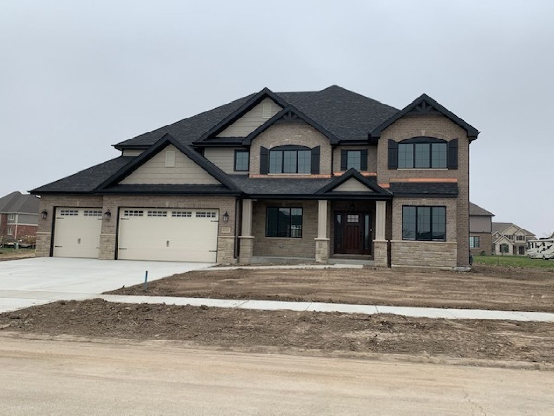
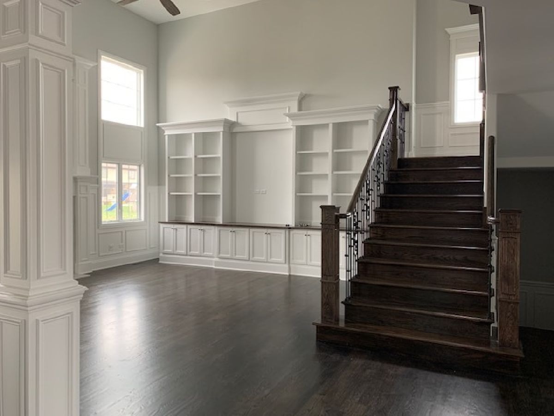
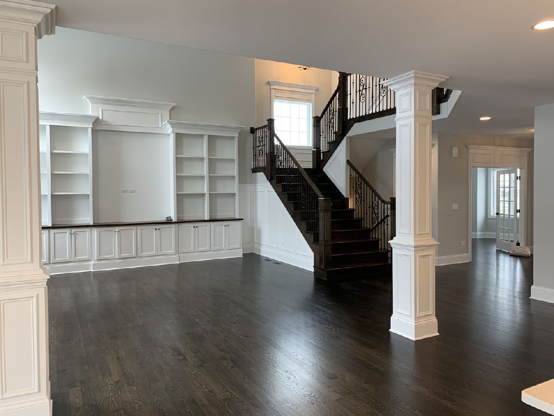
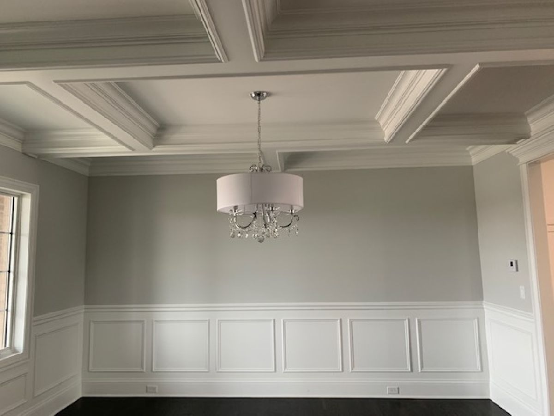
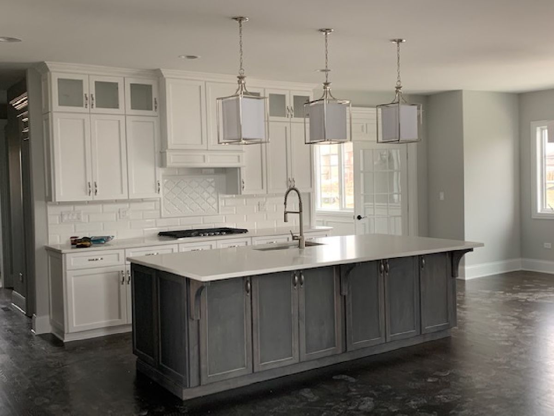
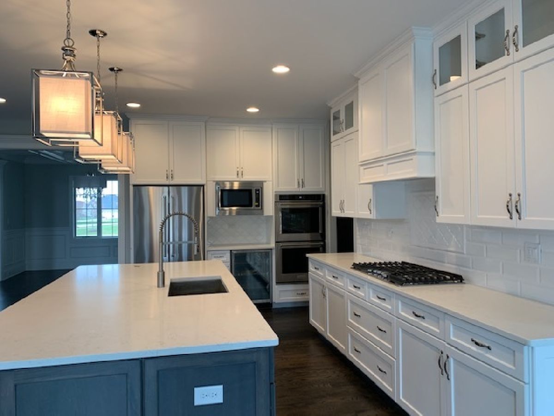
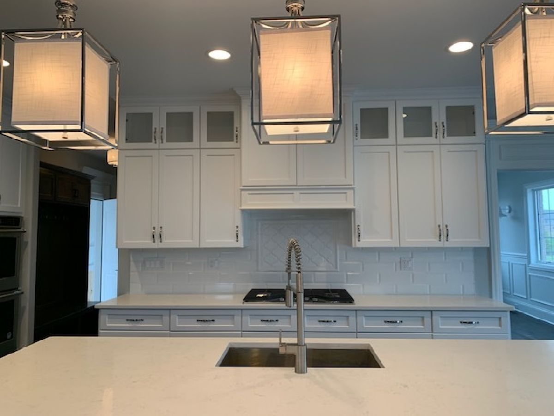
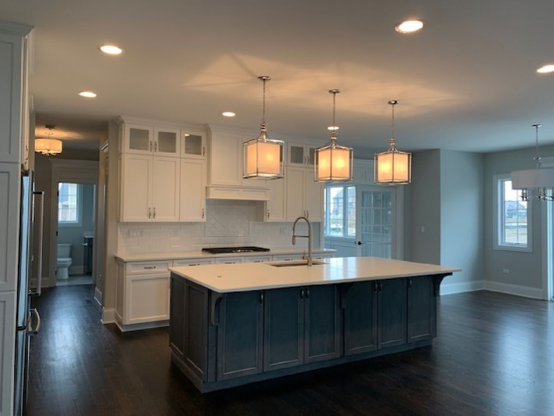
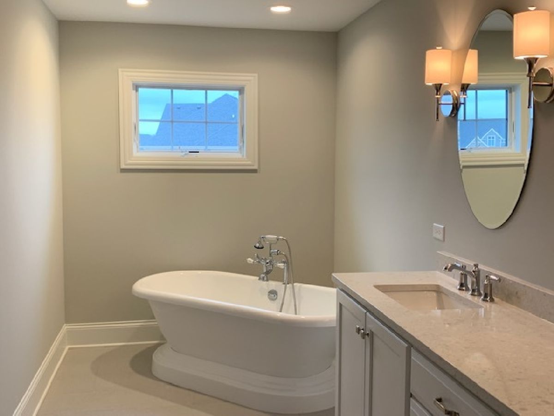
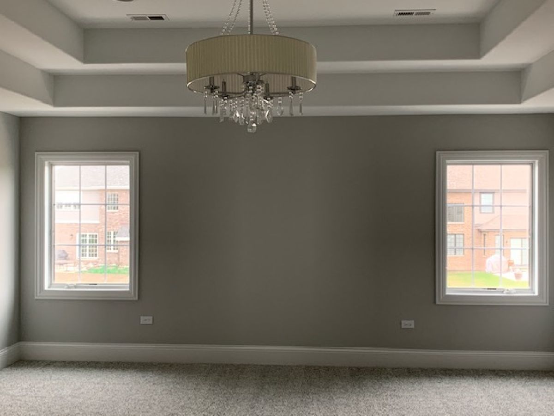
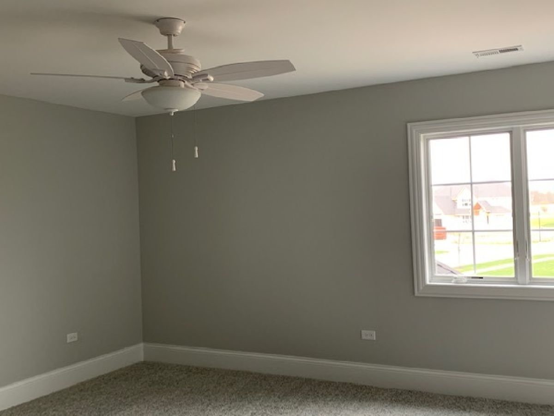
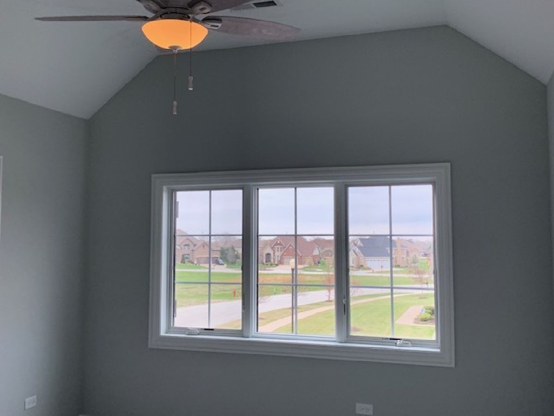
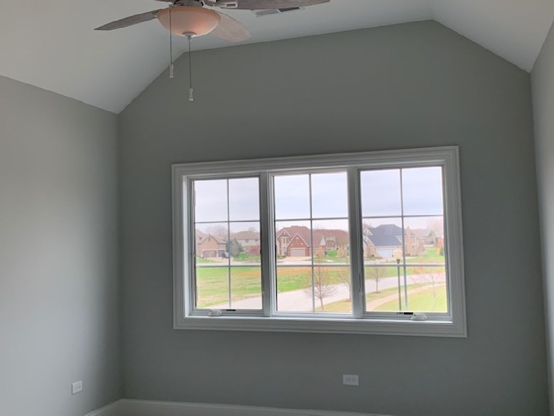
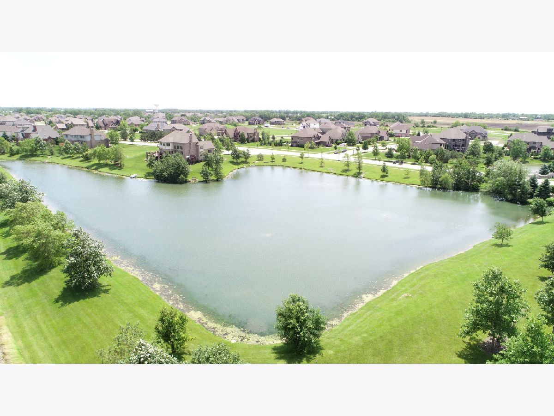
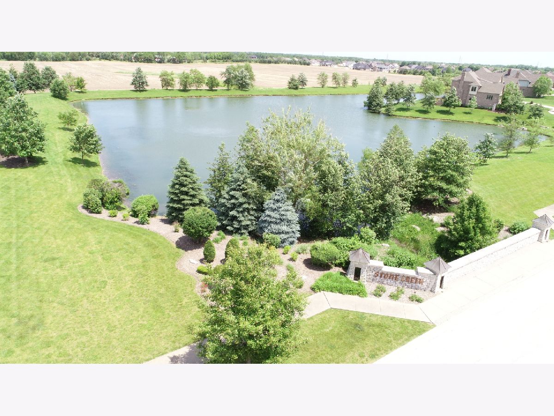
Room Specifics
Total Bedrooms: 4
Bedrooms Above Ground: 4
Bedrooms Below Ground: 0
Dimensions: —
Floor Type: Carpet
Dimensions: —
Floor Type: Carpet
Dimensions: —
Floor Type: Carpet
Full Bathrooms: 4
Bathroom Amenities: Separate Shower,Double Sink
Bathroom in Basement: 0
Rooms: Mud Room,Study
Basement Description: Unfinished,Bathroom Rough-In
Other Specifics
| 3 | |
| Concrete Perimeter | |
| Concrete | |
| Patio | |
| — | |
| 111X150X89X150 | |
| Full,Unfinished | |
| Full | |
| Vaulted/Cathedral Ceilings, Hardwood Floors, Second Floor Laundry | |
| Double Oven, Microwave, Dishwasher, Refrigerator, Disposal, Stainless Steel Appliance(s), Range Hood | |
| Not in DB | |
| — | |
| — | |
| — | |
| Electric, Gas Log, Heatilator |
Tax History
| Year | Property Taxes |
|---|---|
| 2025 | $17,141 |
Contact Agent
Nearby Similar Homes
Nearby Sold Comparables
Contact Agent
Listing Provided By
RE/MAX 10 in the Park






