228 65th Street, Willowbrook, Illinois 60527
$740,000
|
Sold
|
|
| Status: | Closed |
| Sqft: | 3,315 |
| Cost/Sqft: | $211 |
| Beds: | 5 |
| Baths: | 5 |
| Year Built: | 2008 |
| Property Taxes: | $14,528 |
| Days On Market: | 1788 |
| Lot Size: | 0,00 |
Description
Stunning Traditional Luxury Brick and Cedar Home On Rarely Available 1/2 Acre Lot*Over 5,000 SF*Close to Everything*Beautiful Gourmet kitchen with Amish Cherry Wood Cabinets, Large Island, Granite Countertops, top of the line Stainless Steel appliance package, butler's pantry, built-in desk and beautifully aligned windows over the kitchen sink for an amazing view of your tranquil backyard*Grand entrance has a two story foyer with transom windows to enhance the natural light*Open and bright formal living room and dining room*Great family room with soaring ceiling, gorgeous two story stone fireplace and plenty of tall windows with additional decorative transom windows creating an extra element of height and sunlight*Luxury master suite with tray ceiling, plenty of extra lighting and seating area*Spa style master bath with full body whirlpool tub, separate shower, granite counter top, double bowl sinks, plenty of cabinets and ENORMOUS walk in closet*Fabulous finished daylight basement with large bedroom, full bath, recreation room, brand new carpet, tons of windows above grade and plenty of extra storage*1st floor office and laundry room*In-law suite with cathedral ceiling and full bath*Gleaming hardwood flooring on both the 1st and 2nd level*3 car tandem garage with new garage door systems*Sprinkler system* Security System*Huge deep lot 78ft wide over a half-acre with $20K of hard landscaping completed 2020*Wood deck great for entertaining*Entire house repainted 2020*New sump pump and battery backup 2019*New 70 gallon Hot Water Heater 2020*New dual zoned Air Conditioning 2020*New Refrigerator & Dishwasher 2019*New commercial grade washer and dryer 2019*Plus many more exquisite details*Excellent school district*Close to schools, Metra Train, parks, shopping and expressway*Welcome Home!
Property Specifics
| Single Family | |
| — | |
| Traditional | |
| 2008 | |
| Full | |
| — | |
| No | |
| 0 |
| Du Page | |
| — | |
| 0 / Not Applicable | |
| None | |
| Public | |
| Public Sewer | |
| 10997486 | |
| 0922103032 |
Nearby Schools
| NAME: | DISTRICT: | DISTANCE: | |
|---|---|---|---|
|
Grade School
Holmes Elementary School |
60 | — | |
|
Middle School
Westview Hills Middle School |
60 | Not in DB | |
|
High School
Hinsdale South High School |
86 | Not in DB | |
Property History
| DATE: | EVENT: | PRICE: | SOURCE: |
|---|---|---|---|
| 26 Mar, 2009 | Sold | $740,000 | MRED MLS |
| 20 Jan, 2009 | Under contract | $799,000 | MRED MLS |
| 1 Jan, 2009 | Listed for sale | $799,000 | MRED MLS |
| 29 Mar, 2021 | Sold | $740,000 | MRED MLS |
| 26 Feb, 2021 | Under contract | $699,900 | MRED MLS |
| 24 Feb, 2021 | Listed for sale | $699,900 | MRED MLS |
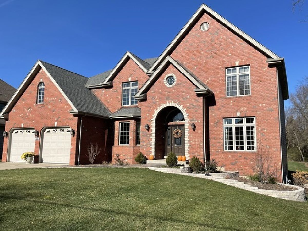
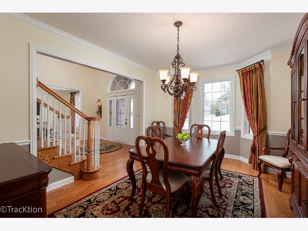
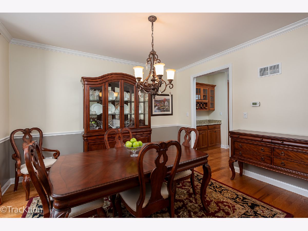
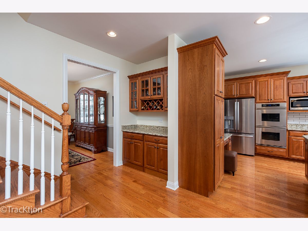
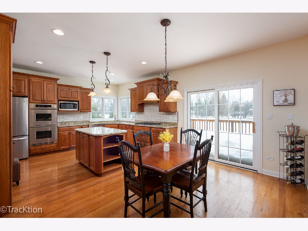
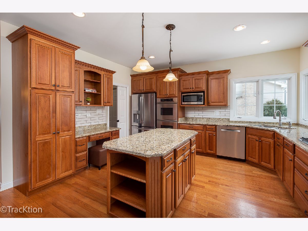
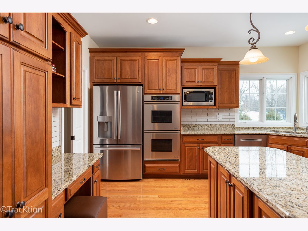
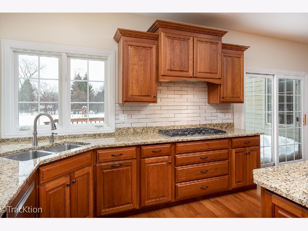
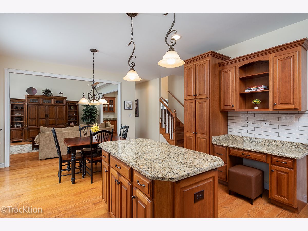
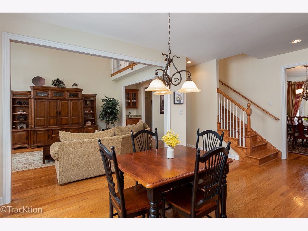
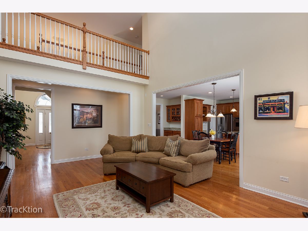
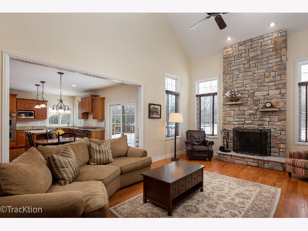
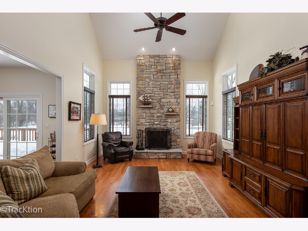
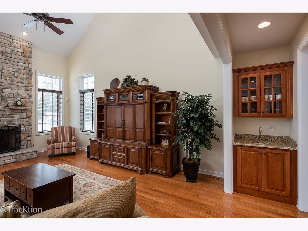
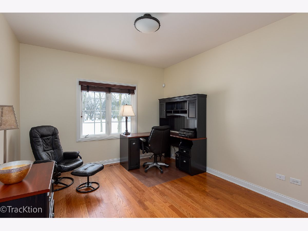
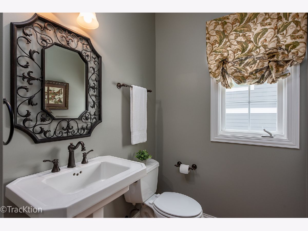
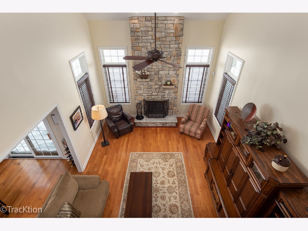
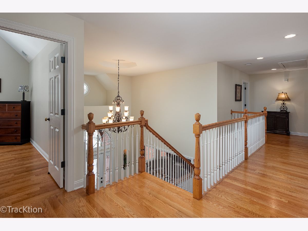
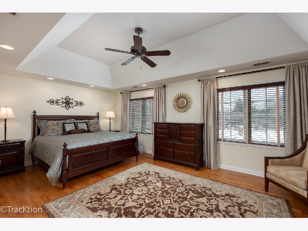
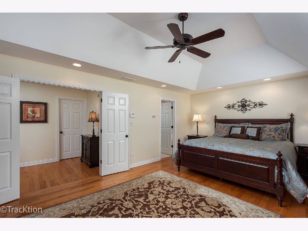
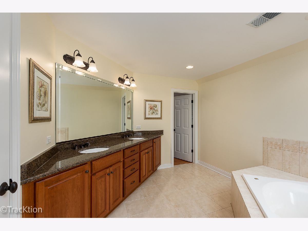
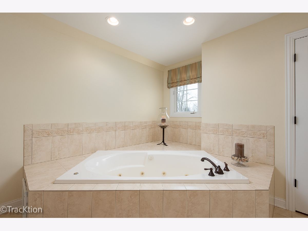
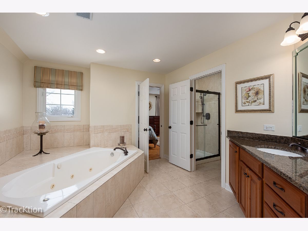
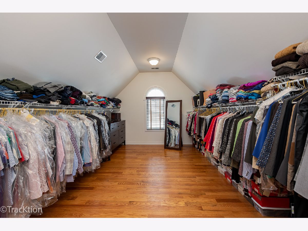
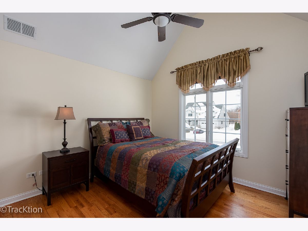
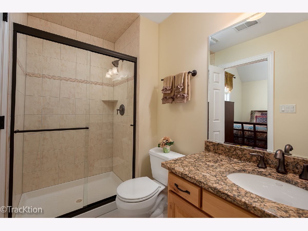
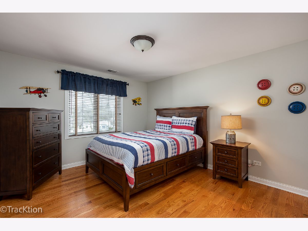
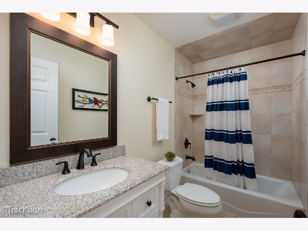
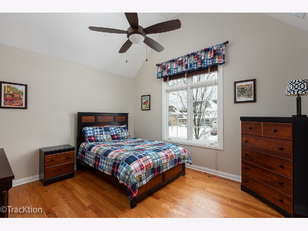
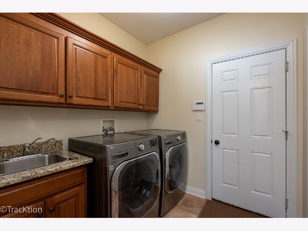
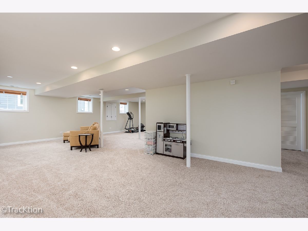
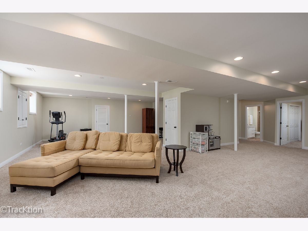
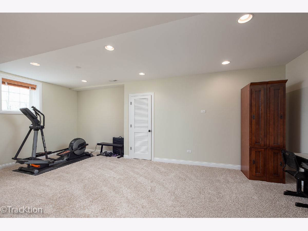
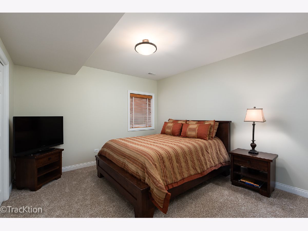
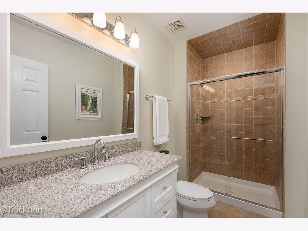
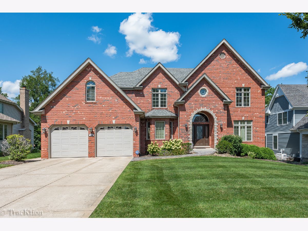
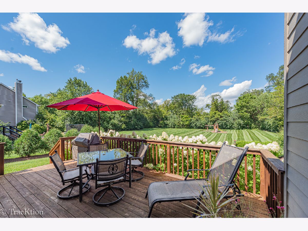
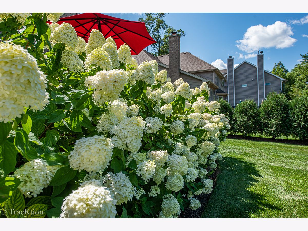
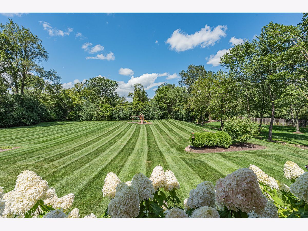
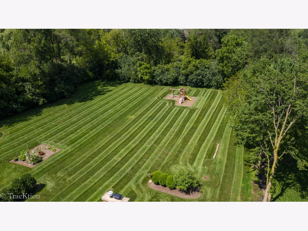
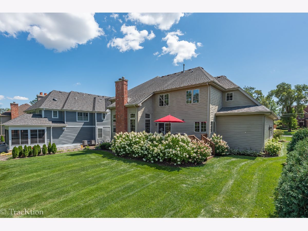
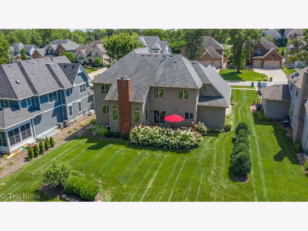
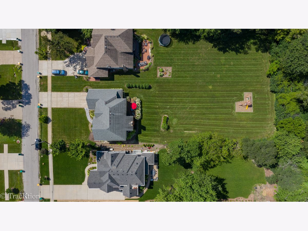
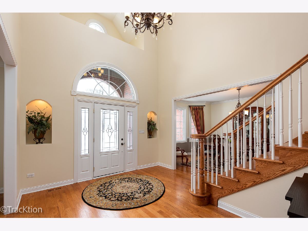
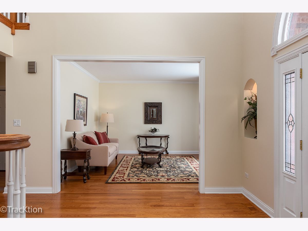
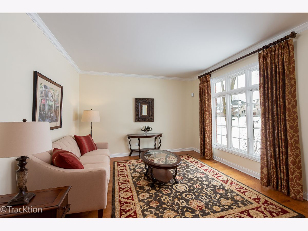
Room Specifics
Total Bedrooms: 6
Bedrooms Above Ground: 5
Bedrooms Below Ground: 1
Dimensions: —
Floor Type: Hardwood
Dimensions: —
Floor Type: Hardwood
Dimensions: —
Floor Type: Hardwood
Dimensions: —
Floor Type: —
Dimensions: —
Floor Type: —
Full Bathrooms: 5
Bathroom Amenities: Whirlpool,Separate Shower,Double Sink
Bathroom in Basement: 1
Rooms: Bedroom 5,Foyer,Bedroom 6,Recreation Room,Storage
Basement Description: Finished
Other Specifics
| 3 | |
| Concrete Perimeter | |
| Concrete | |
| Deck | |
| Landscaped,Wooded | |
| 78X293 | |
| Unfinished | |
| Full | |
| Vaulted/Cathedral Ceilings, Bar-Wet, Hardwood Floors, In-Law Arrangement, First Floor Laundry, Walk-In Closet(s), Open Floorplan | |
| Double Oven, Range, Microwave, Dishwasher, Refrigerator | |
| Not in DB | |
| Street Paved | |
| — | |
| — | |
| Wood Burning, Gas Starter |
Tax History
| Year | Property Taxes |
|---|---|
| 2021 | $14,528 |
Contact Agent
Nearby Similar Homes
Nearby Sold Comparables
Contact Agent
Listing Provided By
Coldwell Banker Realty






