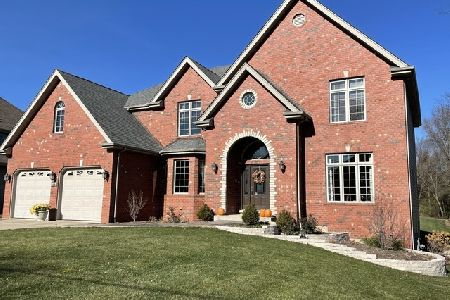229 65th Street, Willowbrook, Illinois 60527
$685,000
|
Sold
|
|
| Status: | Closed |
| Sqft: | 3,885 |
| Cost/Sqft: | $183 |
| Beds: | 4 |
| Baths: | 5 |
| Year Built: | 2001 |
| Property Taxes: | $13,903 |
| Days On Market: | 2416 |
| Lot Size: | 0,26 |
Description
Incredible brick & cedar home that boasts 5 bedrooms/5 bathrooms, huge kitchen w/white cabinets, granite counter,island & dining areas. Office, full bathroom, walk in pantry & laundry room also on the 1st floor. Note the beautiful details of crown molding, wainscotting & wrought iron railing to the 2nd floor.Four large bedrooms & 3 baths on the 2nd floor including the master suite w/tray ceiling, his & her closets & updated bath featuring walk in shower, air massage tub, toilet closet, heated floors & custom vanity.Beautifully & thoughtfully finished basement boasts heated floors, rec room w/wet bar, 2nd laundry, exercise room & 2 additional rooms, currently used as bedrooms but could be art studio or sewing room. French door from the kitchen leads to an impressive backyard w/a 3 tier composite deck w/motorized awning, pergola & stone walkway to your summer retreat-a 30 ft x 14 ft in ground heated pool by Signature Pools & Spas, & kids playset!This home is perfect inside and out!
Property Specifics
| Single Family | |
| — | |
| — | |
| 2001 | |
| Full | |
| — | |
| No | |
| 0.26 |
| Du Page | |
| — | |
| 0 / Not Applicable | |
| None | |
| Lake Michigan | |
| Public Sewer | |
| 10408831 | |
| 0922104080 |
Nearby Schools
| NAME: | DISTRICT: | DISTANCE: | |
|---|---|---|---|
|
Grade School
Holmes Elementary School |
60 | — | |
|
Middle School
Westview Hills Middle School |
60 | Not in DB | |
|
High School
Hinsdale South High School |
86 | Not in DB | |
|
Alternate Elementary School
Maercker Elementary School |
— | Not in DB | |
Property History
| DATE: | EVENT: | PRICE: | SOURCE: |
|---|---|---|---|
| 18 Jul, 2019 | Sold | $685,000 | MRED MLS |
| 12 Jun, 2019 | Under contract | $710,000 | MRED MLS |
| 7 Jun, 2019 | Listed for sale | $710,000 | MRED MLS |
Room Specifics
Total Bedrooms: 5
Bedrooms Above Ground: 4
Bedrooms Below Ground: 1
Dimensions: —
Floor Type: Carpet
Dimensions: —
Floor Type: Carpet
Dimensions: —
Floor Type: Carpet
Dimensions: —
Floor Type: —
Full Bathrooms: 5
Bathroom Amenities: Whirlpool,Separate Shower,Steam Shower,Double Sink
Bathroom in Basement: 1
Rooms: Bedroom 5,Pantry,Eating Area,Office,Bonus Room,Recreation Room,Exercise Room,Storage
Basement Description: Finished,Egress Window
Other Specifics
| 3 | |
| — | |
| — | |
| Deck, Patio, In Ground Pool | |
| Fenced Yard | |
| 66 X 170 | |
| — | |
| Full | |
| Vaulted/Cathedral Ceilings, Hardwood Floors, First Floor Bedroom, First Floor Laundry, First Floor Full Bath | |
| Double Oven, Range, Microwave, Dishwasher, Refrigerator, Washer, Dryer, Disposal, Stainless Steel Appliance(s), Cooktop, Built-In Oven | |
| Not in DB | |
| — | |
| — | |
| — | |
| Gas Log |
Tax History
| Year | Property Taxes |
|---|---|
| 2019 | $13,903 |
Contact Agent
Nearby Similar Homes
Nearby Sold Comparables
Contact Agent
Listing Provided By
Berkshire Hathaway HomeServices American Homes








