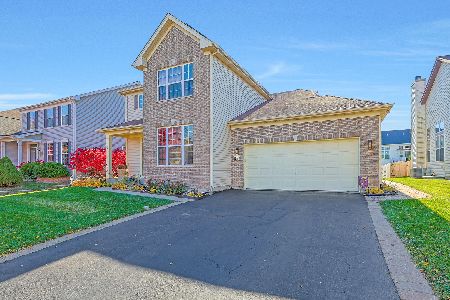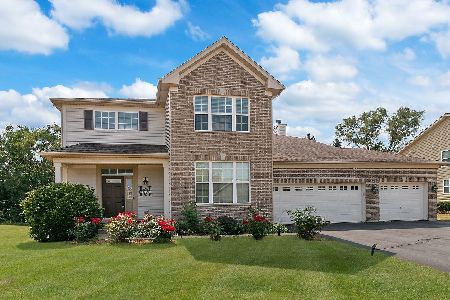228 Will Scarlett Lane, Elgin, Illinois 60120
$355,011
|
Sold
|
|
| Status: | Closed |
| Sqft: | 3,160 |
| Cost/Sqft: | $112 |
| Beds: | 4 |
| Baths: | 4 |
| Year Built: | 1989 |
| Property Taxes: | $8,258 |
| Days On Market: | 2433 |
| Lot Size: | 1,15 |
Description
Awesome Freshly remodeled in 2019, this home has all you want plus more! Gourmet Kitchen with Island, Custom Backsplash with Stainless Steel Appliances. The Kitchen has Large Table space with built-in Storage Benches! Massive Great Room with Fireplace and Glass Doors to a huge 2 tiered Deck that was just freshly stained, great for Entertaining. First Floor Office overlooks the park like Wooded Backyard! 4 Huge Bedrooms! Master Suite with Walk in Closet, Juliet Balcony with Breathtaking Views and Remodeled Master Bathroom! 2nd Bedroom also has Walk in Closet! You will find Closets and Storage Galore throughout this home! Massive Garage is extra deep AND extra wide for the car enthusiast! Finished Basement has a Bar, a full bath, Office and plenty of Storage too! 3 of the 4 bathrooms just remodeled! New Carpet in all the Bedrooms too! Sherwood Oaks is a custom home neighborhood, and this home is true paradise on a private wooded 1+ acre lot on quiet cul-de-sac. Streamwood Schools!
Property Specifics
| Single Family | |
| — | |
| — | |
| 1989 | |
| Full | |
| CUSTOM 2 STORY | |
| No | |
| 1.15 |
| Cook | |
| Sherwood Oaks | |
| 0 / Not Applicable | |
| None | |
| Private Well | |
| Septic-Private | |
| 10346792 | |
| 06204040050000 |
Nearby Schools
| NAME: | DISTRICT: | DISTANCE: | |
|---|---|---|---|
|
Grade School
Hilltop Elementary School |
46 | — | |
|
Middle School
Canton Middle School |
46 | Not in DB | |
|
High School
Streamwood High School |
46 | Not in DB | |
Property History
| DATE: | EVENT: | PRICE: | SOURCE: |
|---|---|---|---|
| 30 Aug, 2019 | Sold | $355,011 | MRED MLS |
| 1 Aug, 2019 | Under contract | $354,900 | MRED MLS |
| — | Last price change | $374,900 | MRED MLS |
| 17 Apr, 2019 | Listed for sale | $415,000 | MRED MLS |
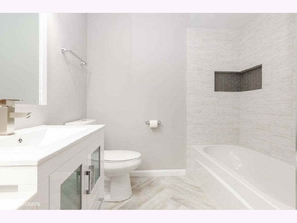
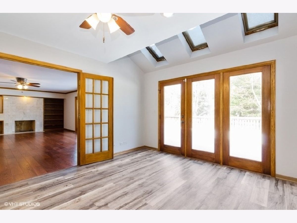
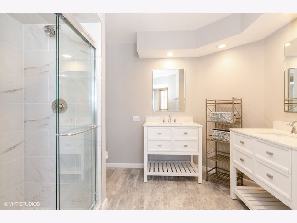
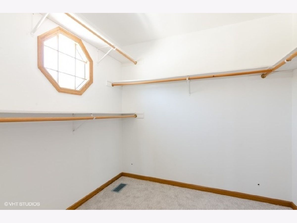
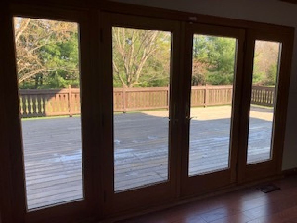
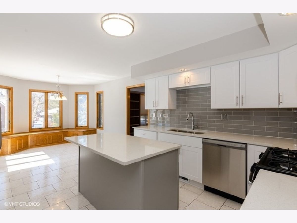
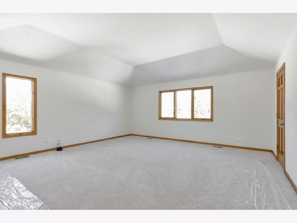
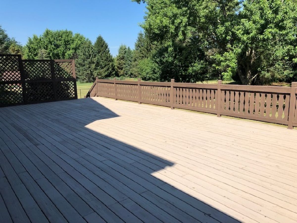
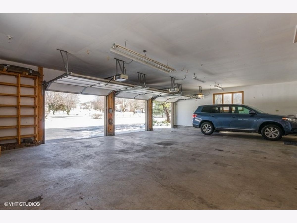
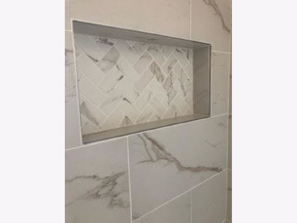
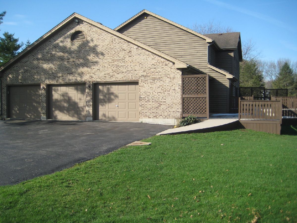
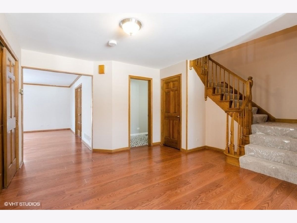
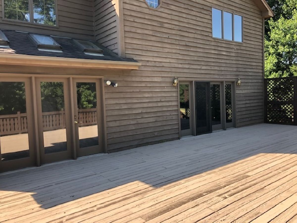
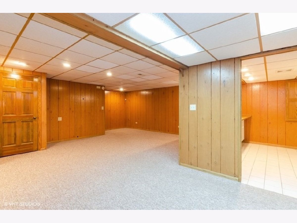
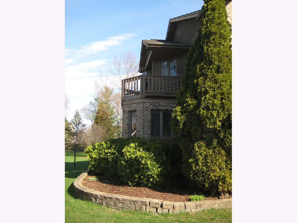
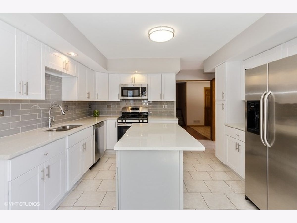
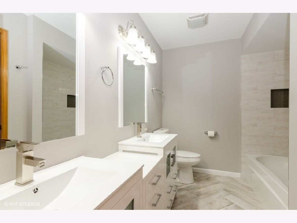
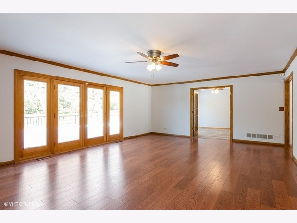
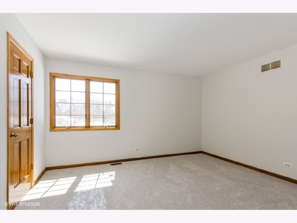
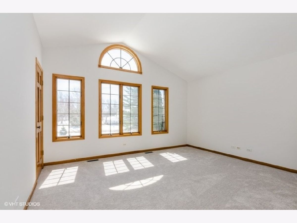
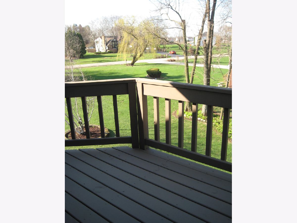
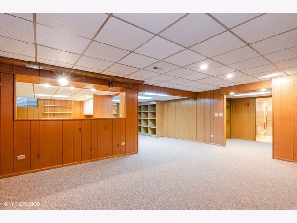
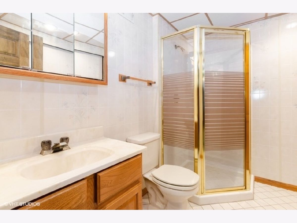
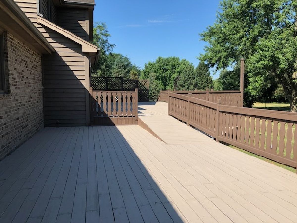
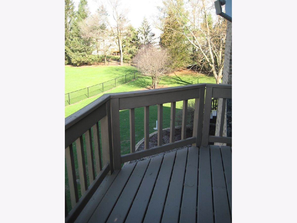
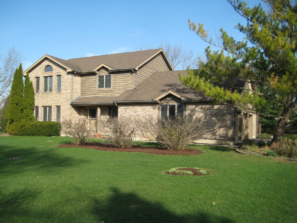
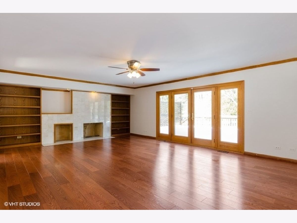
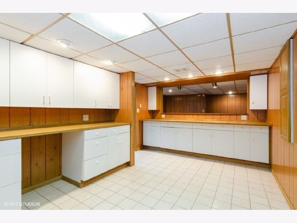
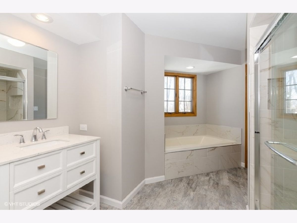
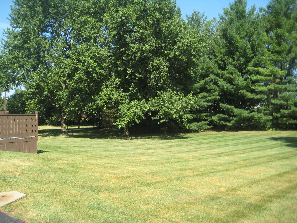
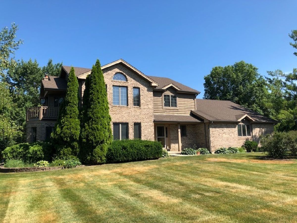
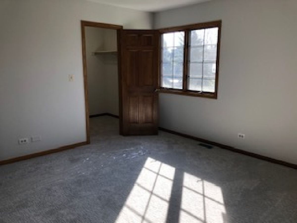
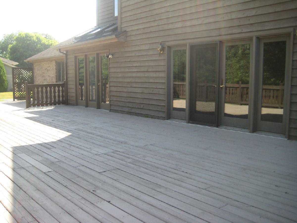
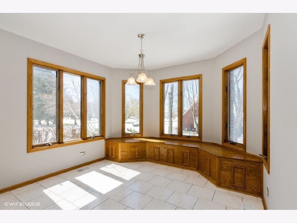
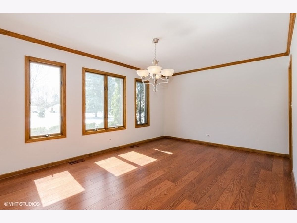
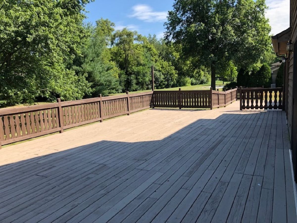
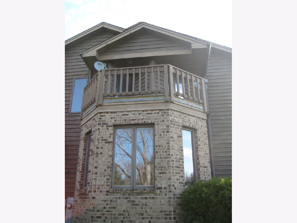
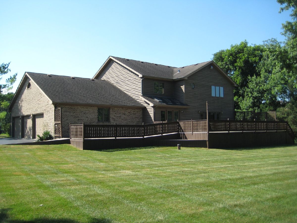
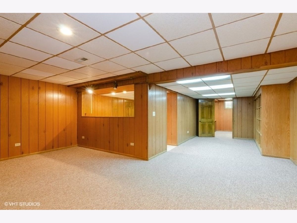
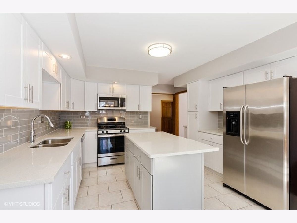
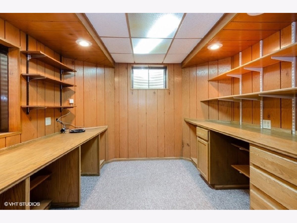
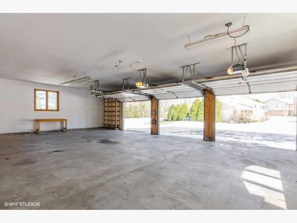
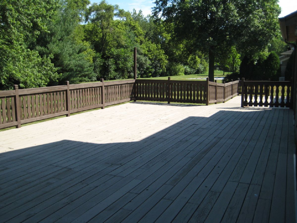
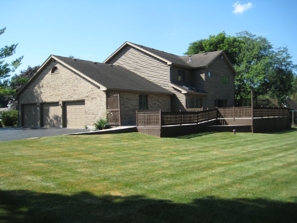
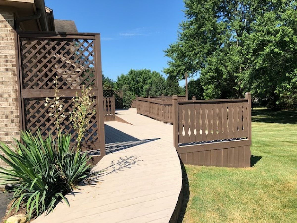
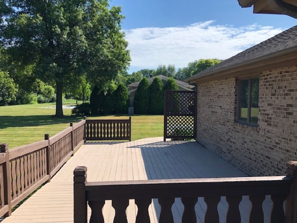
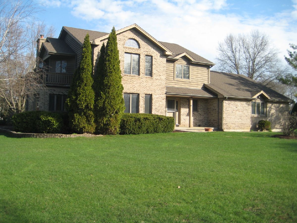
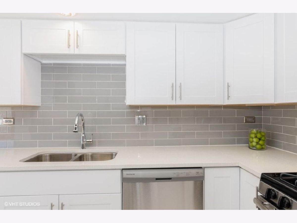
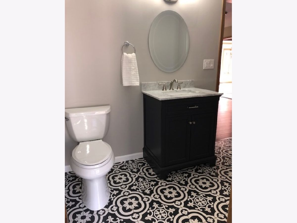
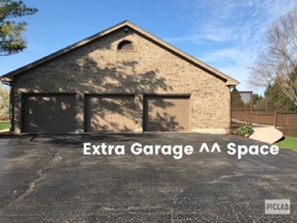
Room Specifics
Total Bedrooms: 4
Bedrooms Above Ground: 4
Bedrooms Below Ground: 0
Dimensions: —
Floor Type: Carpet
Dimensions: —
Floor Type: Carpet
Dimensions: —
Floor Type: Carpet
Full Bathrooms: 4
Bathroom Amenities: Separate Shower,Double Sink,Soaking Tub
Bathroom in Basement: 1
Rooms: Office,Walk In Closet,Balcony/Porch/Lanai,Deck,Walk In Closet,Deck,Foyer,Study,Storage
Basement Description: Finished
Other Specifics
| 4 | |
| — | |
| — | |
| — | |
| — | |
| 153X313X150X338 | |
| — | |
| Full | |
| Skylight(s), Hardwood Floors, Wood Laminate Floors, First Floor Laundry, Walk-In Closet(s) | |
| Range, Microwave, Dishwasher, Refrigerator, Washer, Dryer, Stainless Steel Appliance(s) | |
| Not in DB | |
| — | |
| — | |
| — | |
| — |
Tax History
| Year | Property Taxes |
|---|---|
| 2019 | $8,258 |
Contact Agent
Nearby Similar Homes
Nearby Sold Comparables
Contact Agent
Listing Provided By
Casey & Wagner Real Estate

