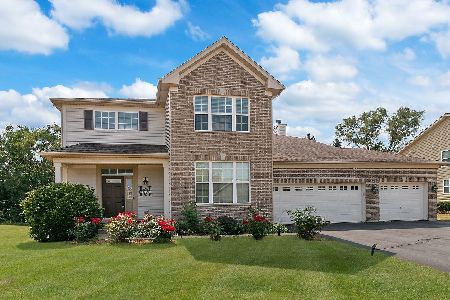234 Will Scarlett Lane, Elgin, Illinois 60120
$320,000
|
Sold
|
|
| Status: | Closed |
| Sqft: | 2,515 |
| Cost/Sqft: | $139 |
| Beds: | 4 |
| Baths: | 4 |
| Year Built: | 1990 |
| Property Taxes: | $7,744 |
| Days On Market: | 3593 |
| Lot Size: | 1,10 |
Description
A Charming English Tudor nestled amount towering pines on over an acre of professionally designed landscaping. Oak and Walnut flooring - Amish cabinetry-acoustic wall panels-2x6 wall construction-attached 3 car garage with work shop in attic-first floor master-one owner-finished basement-lots of storage-two laundry rooms-high efficiency furnace-H/W heater-gazebo-shed and much more. Don't miss out!
Property Specifics
| Single Family | |
| — | |
| Tudor | |
| 1990 | |
| Full | |
| — | |
| No | |
| 1.1 |
| Cook | |
| — | |
| 0 / Not Applicable | |
| None | |
| Private Well | |
| Septic-Private | |
| 09175388 | |
| 06204040040000 |
Nearby Schools
| NAME: | DISTRICT: | DISTANCE: | |
|---|---|---|---|
|
High School
Elgin High School |
46 | Not in DB | |
Property History
| DATE: | EVENT: | PRICE: | SOURCE: |
|---|---|---|---|
| 26 Sep, 2016 | Sold | $320,000 | MRED MLS |
| 10 Jul, 2016 | Under contract | $348,500 | MRED MLS |
| — | Last price change | $354,900 | MRED MLS |
| 25 Mar, 2016 | Listed for sale | $359,900 | MRED MLS |
Room Specifics
Total Bedrooms: 4
Bedrooms Above Ground: 4
Bedrooms Below Ground: 0
Dimensions: —
Floor Type: Wood Laminate
Dimensions: —
Floor Type: Wood Laminate
Dimensions: —
Floor Type: Wood Laminate
Full Bathrooms: 4
Bathroom Amenities: —
Bathroom in Basement: 1
Rooms: Attic,Bonus Room,Game Room,Other Room
Basement Description: Finished
Other Specifics
| 3 | |
| Concrete Perimeter | |
| Concrete | |
| Deck, Gazebo, Storms/Screens | |
| — | |
| 1.1019 | |
| Full,Interior Stair,Unfinished | |
| Full | |
| — | |
| — | |
| Not in DB | |
| — | |
| — | |
| — | |
| Wood Burning |
Tax History
| Year | Property Taxes |
|---|---|
| 2016 | $7,744 |
Contact Agent
Nearby Sold Comparables
Contact Agent
Listing Provided By
Grid 7 Properties







