228 Willow Road, Elmhurst, Illinois 60126
$941,000
|
Sold
|
|
| Status: | Closed |
| Sqft: | 2,525 |
| Cost/Sqft: | $354 |
| Beds: | 4 |
| Baths: | 4 |
| Year Built: | 1941 |
| Property Taxes: | $13,550 |
| Days On Market: | 475 |
| Lot Size: | 0,00 |
Description
Elegantly renovated, this 4-bedroom, 4-bathroom home is just steps from Elmhurst's lively uptown area. The stunning kitchen boasts quartzite countertops, a Viking range, and Thermador wall ovens, seamlessly flowing into a family room with a wet bar, beverage fridge, and wine storage. The first floor features two fireplaces and an office with custom built-ins. Step outside to a spacious Trex deck, a charming paver patio with a gas fire pit, and a built-in gas grill. Upstairs, you'll find two newly remodeled bathrooms, including a primary suite with a double vanity and steam shower. The hall bath offers a double vanity, a light-up mirror, and a towel warmer. The basement includes a full bath, a versatile room with new vinyl plank flooring-perfect for a gym or playroom-and a rec room with a projector for movie nights. The beautifully landscaped yard offers ample space for gardening and play, complemented by a 2-car detached garage. Additional updates include new light fixtures, refinished hardwood floors, painted fireplaces, a new front door, and a new water heater. Exterior was just painted.
Property Specifics
| Single Family | |
| — | |
| — | |
| 1941 | |
| — | |
| — | |
| No | |
| — |
| — | |
| — | |
| — / Not Applicable | |
| — | |
| — | |
| — | |
| 12168554 | |
| 0601111011 |
Nearby Schools
| NAME: | DISTRICT: | DISTANCE: | |
|---|---|---|---|
|
Grade School
Field Elementary School |
205 | — | |
|
Middle School
Sandburg Middle School |
205 | Not in DB | |
|
High School
York Community High School |
205 | Not in DB | |
Property History
| DATE: | EVENT: | PRICE: | SOURCE: |
|---|---|---|---|
| 14 Nov, 2024 | Sold | $941,000 | MRED MLS |
| 12 Oct, 2024 | Under contract | $895,000 | MRED MLS |
| 28 Sep, 2024 | Listed for sale | $895,000 | MRED MLS |
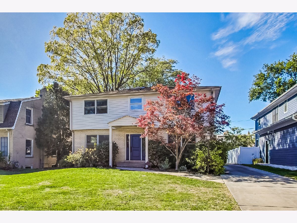
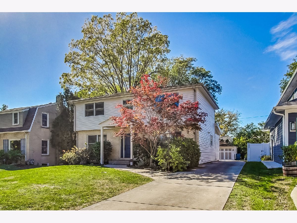
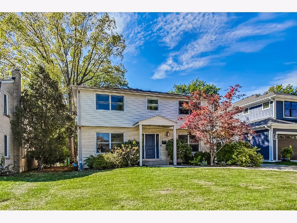
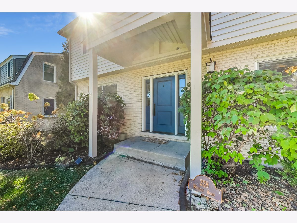
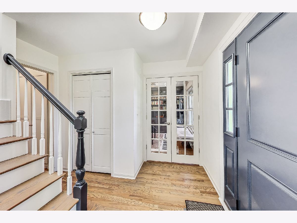
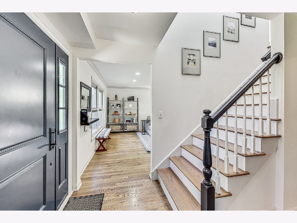
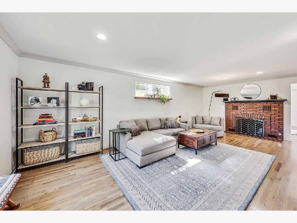
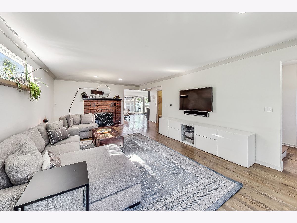
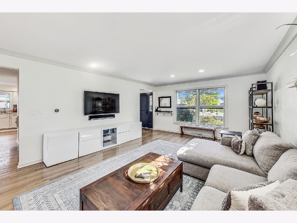
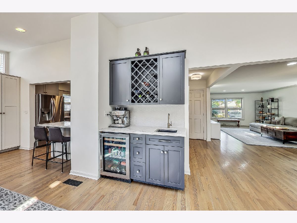
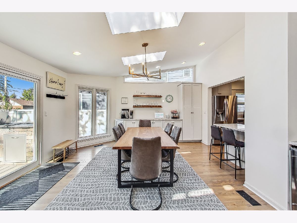
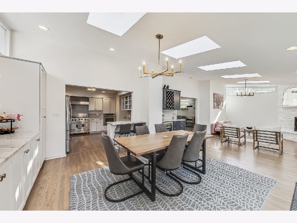
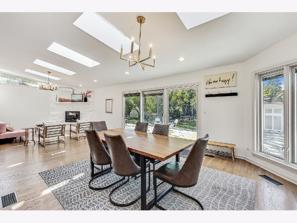
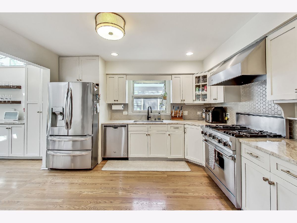
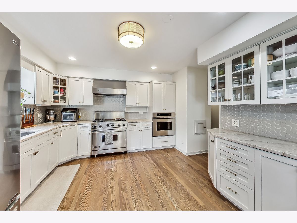
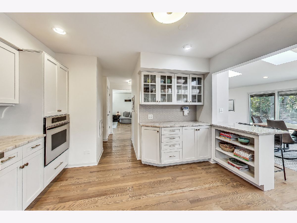
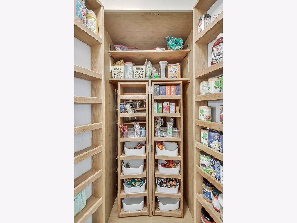
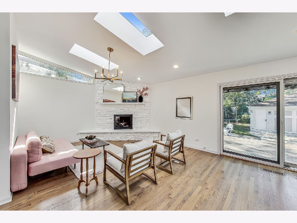
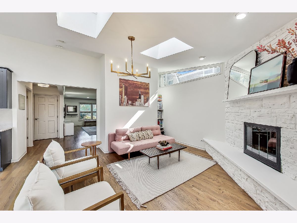
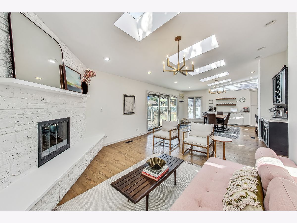
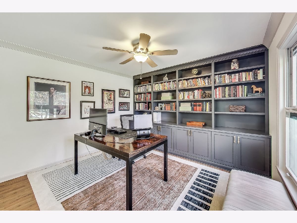
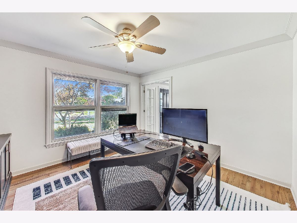
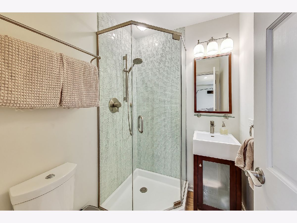
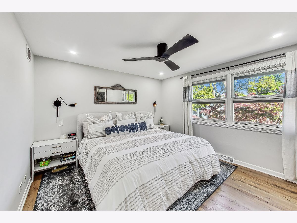
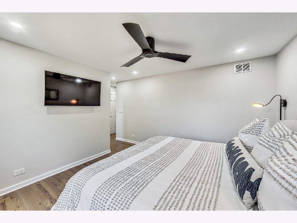
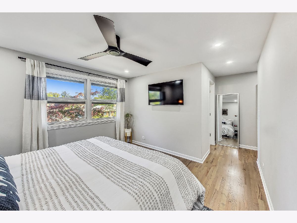
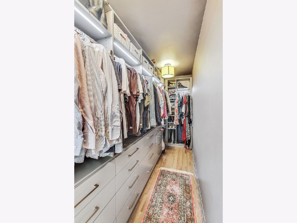
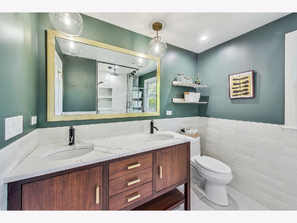
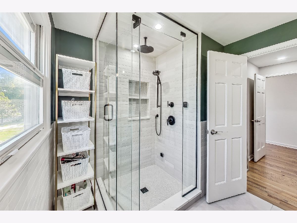
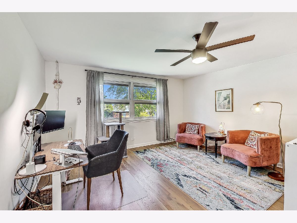
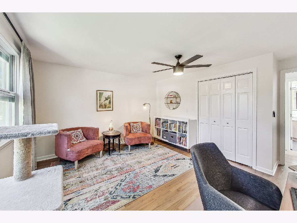
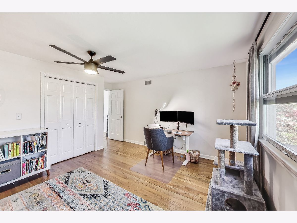
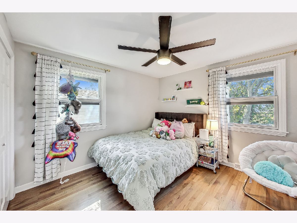
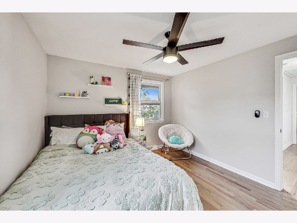
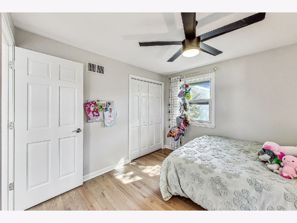
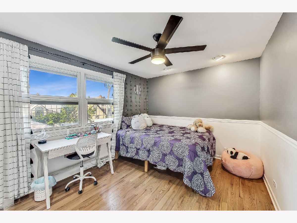
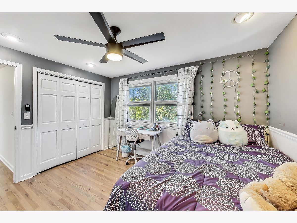
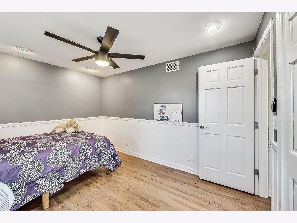
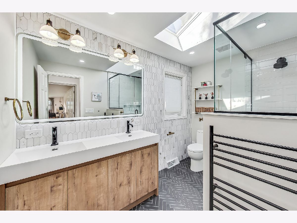
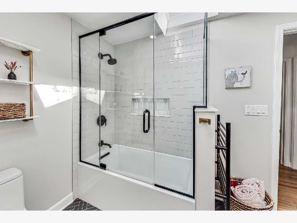
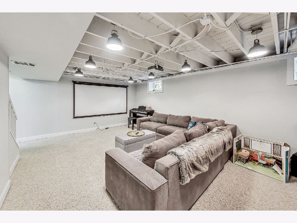
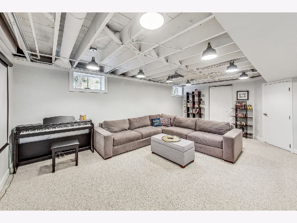
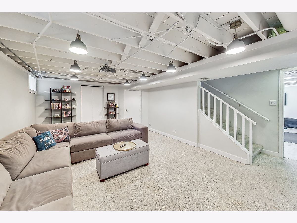
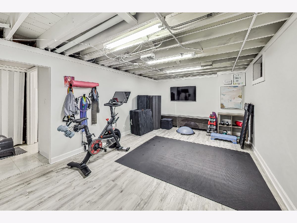
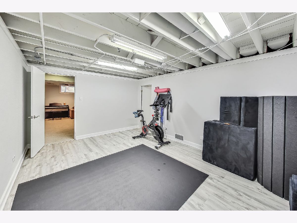
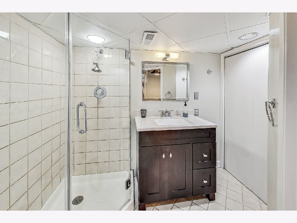
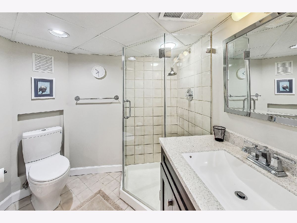
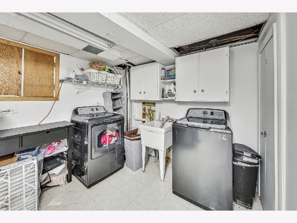
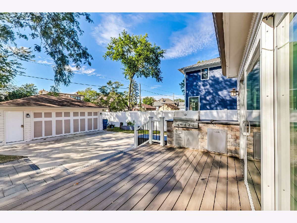
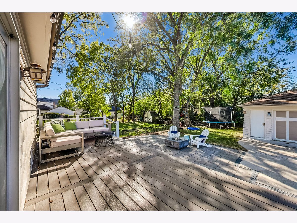
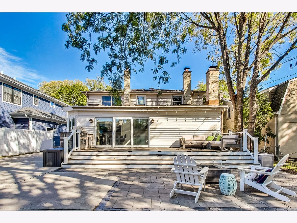
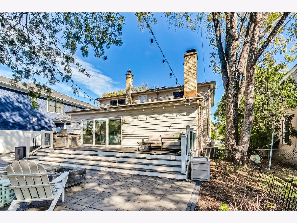
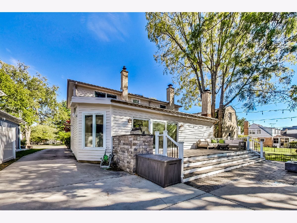
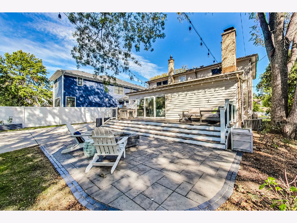
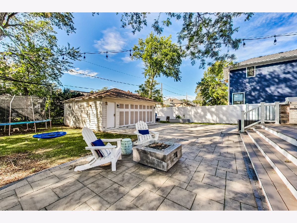
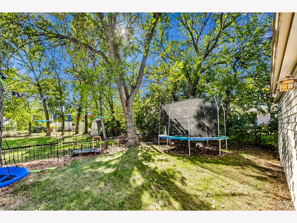
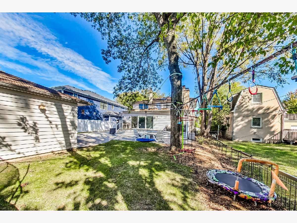
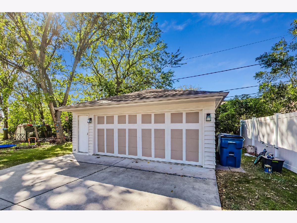
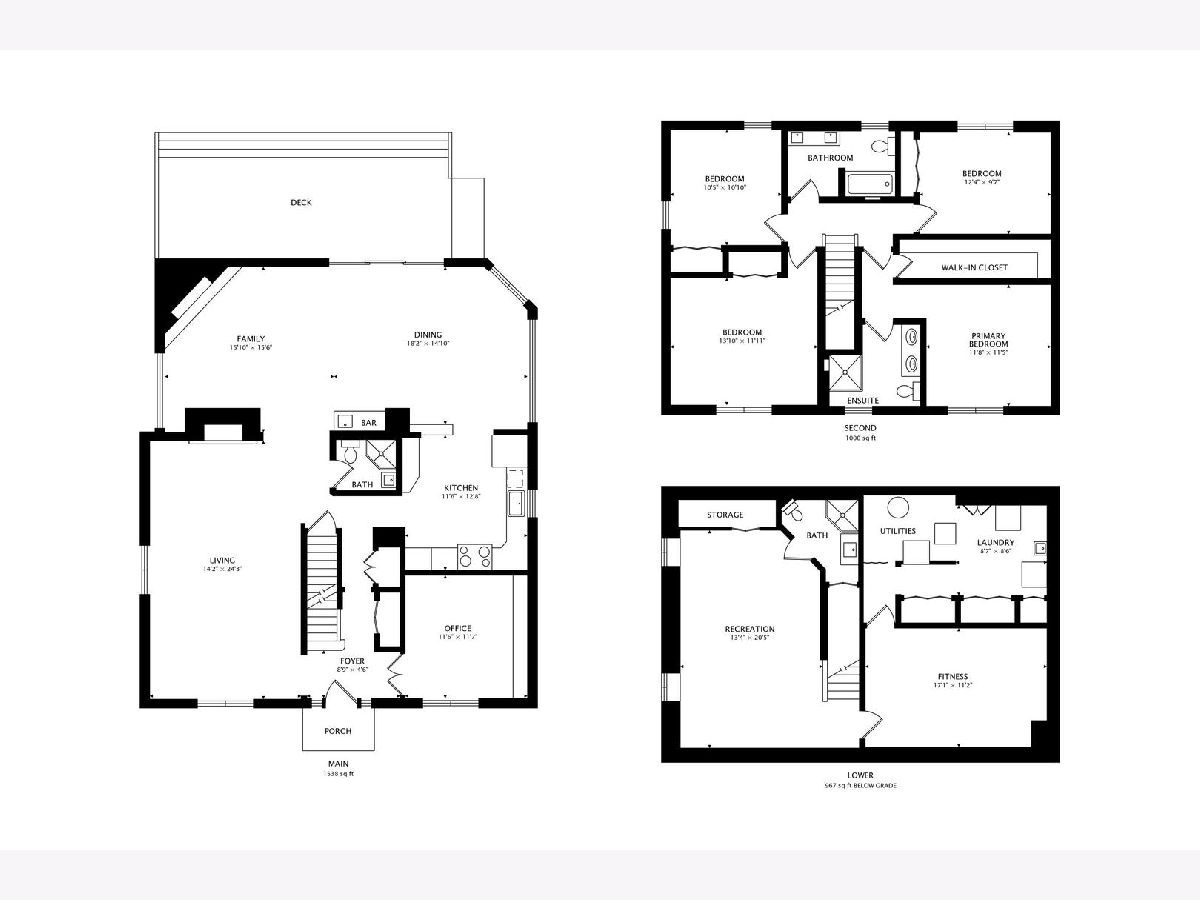
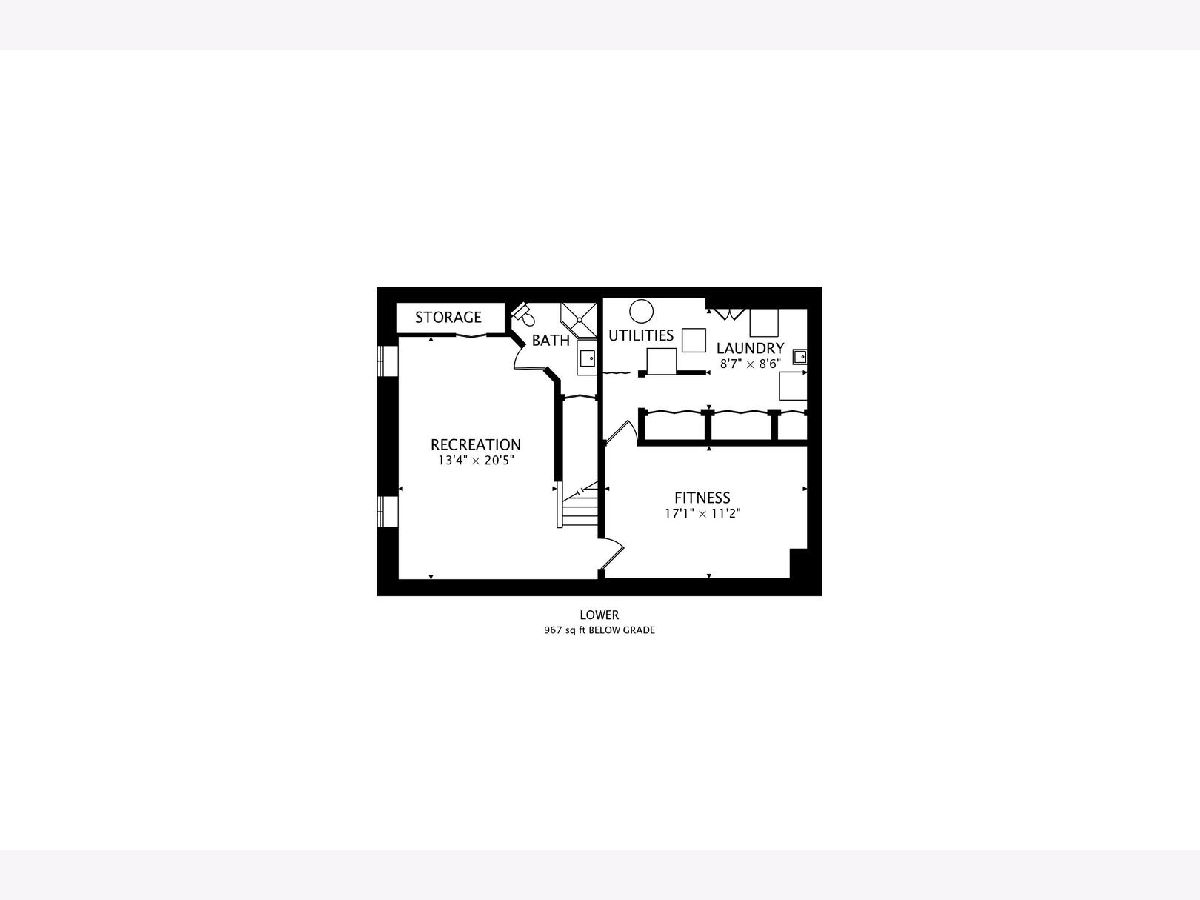
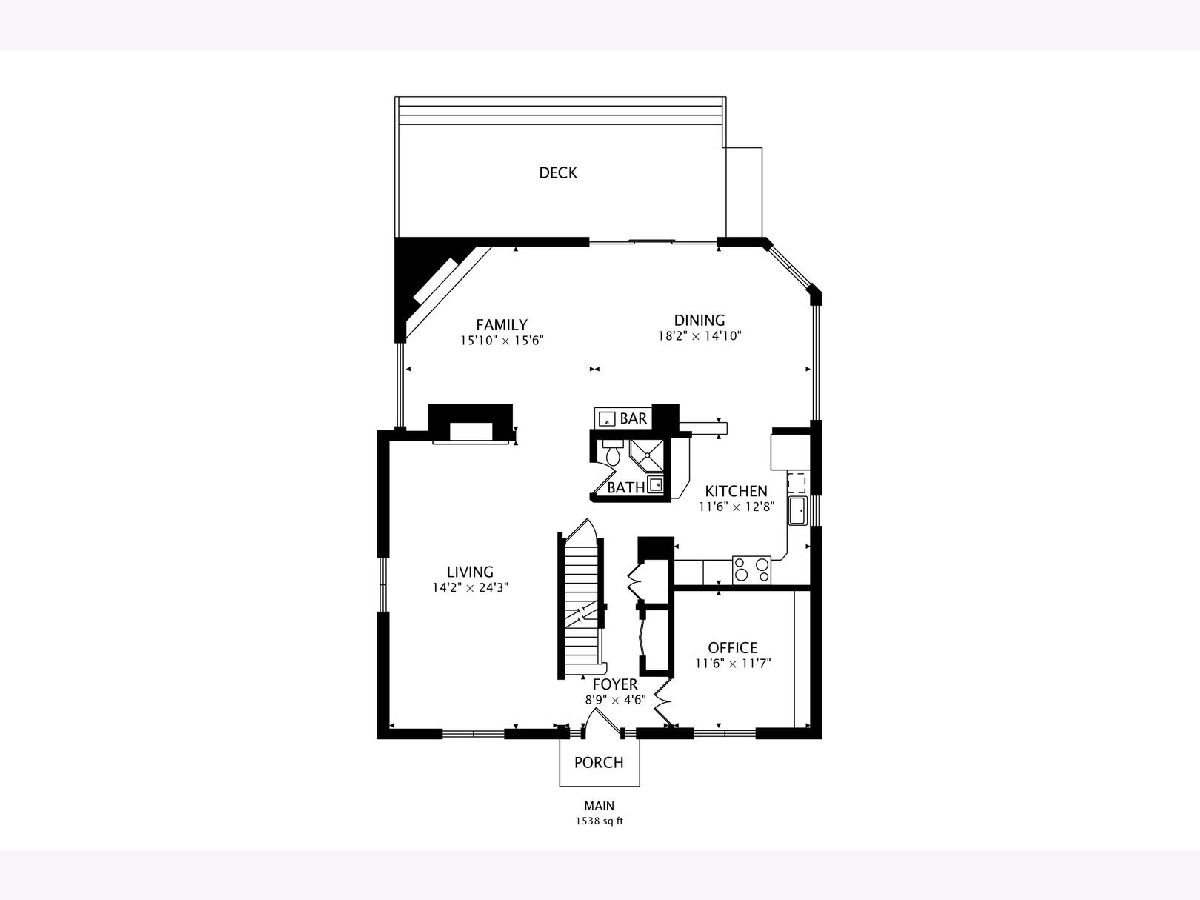
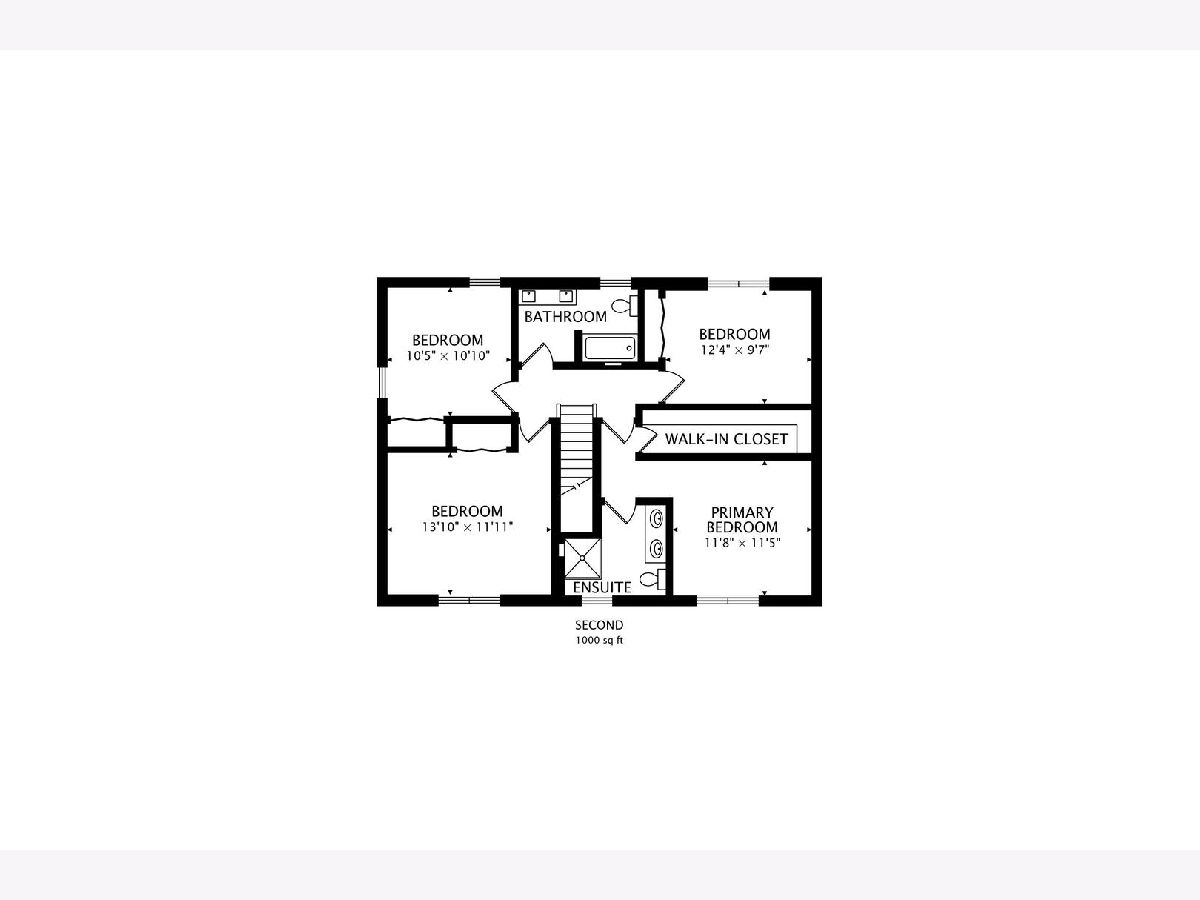
Room Specifics
Total Bedrooms: 4
Bedrooms Above Ground: 4
Bedrooms Below Ground: 0
Dimensions: —
Floor Type: —
Dimensions: —
Floor Type: —
Dimensions: —
Floor Type: —
Full Bathrooms: 4
Bathroom Amenities: Steam Shower,Double Sink
Bathroom in Basement: 1
Rooms: —
Basement Description: Finished
Other Specifics
| 2 | |
| — | |
| — | |
| — | |
| — | |
| 52X148 | |
| — | |
| — | |
| — | |
| — | |
| Not in DB | |
| — | |
| — | |
| — | |
| — |
Tax History
| Year | Property Taxes |
|---|---|
| 2024 | $13,550 |
Contact Agent
Nearby Similar Homes
Nearby Sold Comparables
Contact Agent
Listing Provided By
Dream Town Real Estate








