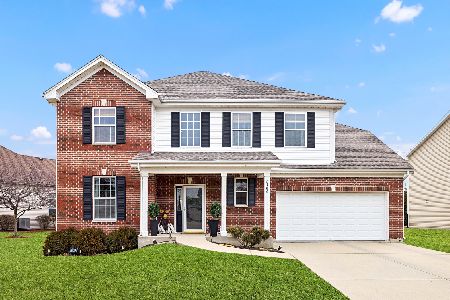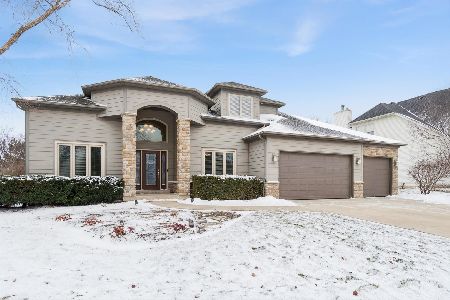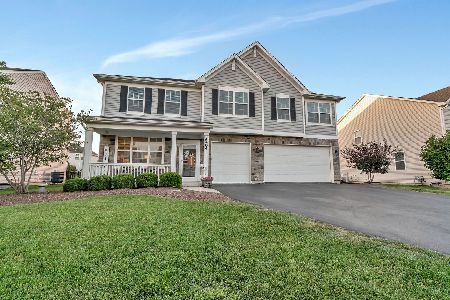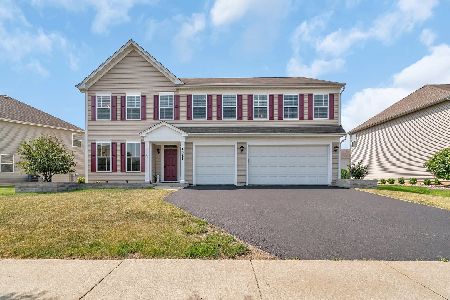2280 Brookstone Drive, Bolingbrook, Illinois 60490
$338,000
|
Sold
|
|
| Status: | Closed |
| Sqft: | 3,145 |
| Cost/Sqft: | $113 |
| Beds: | 4 |
| Baths: | 3 |
| Year Built: | 2014 |
| Property Taxes: | $8,809 |
| Days On Market: | 2473 |
| Lot Size: | 0,23 |
Description
Gorgeous updated 4 bedrooms + Loft and 2.5 bath home with 3-car tandem garage in the River Hills Subdivision! Open layout with gourmet kitchen featuring 42" birch cabinets, granite countertops with an extended breakfast bar, designer glass tile backsplash, recessed lights, walk-in pantry, cooktop, double oven and all stainless steel appliances. Lovely family room open to kitchen, great for entertaining! Spacious loft with projector for family gathering and entertainment! Luxury master suite with tray ceiling, large shower and soaking tub, walk-in closet! Huge concrete patio and professionally landscaped. Close to parks, trails, shopping, restaurants & Interstate I-55. Plainfield District 202 schools!
Property Specifics
| Single Family | |
| — | |
| Traditional | |
| 2014 | |
| Full | |
| DIRKSEN | |
| No | |
| 0.23 |
| Will | |
| River Hills | |
| 350 / Annual | |
| Other | |
| Public | |
| Public Sewer, Sewer-Storm | |
| 10390584 | |
| 0701264080090000 |
Nearby Schools
| NAME: | DISTRICT: | DISTANCE: | |
|---|---|---|---|
|
Grade School
Bess Eichelberger Elementary Sch |
202 | — | |
|
Middle School
John F Kennedy Middle School |
202 | Not in DB | |
|
High School
Plainfield East High School |
202 | Not in DB | |
Property History
| DATE: | EVENT: | PRICE: | SOURCE: |
|---|---|---|---|
| 29 Jun, 2015 | Sold | $309,152 | MRED MLS |
| 5 Jan, 2015 | Under contract | $305,495 | MRED MLS |
| 5 Jan, 2015 | Listed for sale | $305,495 | MRED MLS |
| 31 Jul, 2019 | Sold | $338,000 | MRED MLS |
| 2 Jul, 2019 | Under contract | $355,000 | MRED MLS |
| — | Last price change | $363,000 | MRED MLS |
| 23 May, 2019 | Listed for sale | $363,000 | MRED MLS |
Room Specifics
Total Bedrooms: 4
Bedrooms Above Ground: 4
Bedrooms Below Ground: 0
Dimensions: —
Floor Type: Carpet
Dimensions: —
Floor Type: Carpet
Dimensions: —
Floor Type: Carpet
Full Bathrooms: 3
Bathroom Amenities: Separate Shower,Double Sink,Soaking Tub
Bathroom in Basement: 0
Rooms: Loft,Breakfast Room
Basement Description: Unfinished
Other Specifics
| 3 | |
| Concrete Perimeter | |
| Asphalt | |
| Storms/Screens | |
| Landscaped | |
| LESS THAN .25 ACRE | |
| — | |
| Full | |
| Second Floor Laundry, Walk-In Closet(s) | |
| Double Oven, Dishwasher, Refrigerator, Washer, Dryer, Disposal, Stainless Steel Appliance(s) | |
| Not in DB | |
| Sidewalks, Street Lights, Street Paved | |
| — | |
| — | |
| — |
Tax History
| Year | Property Taxes |
|---|---|
| 2019 | $8,809 |
Contact Agent
Nearby Similar Homes
Nearby Sold Comparables
Contact Agent
Listing Provided By
RE/MAX of Naperville









