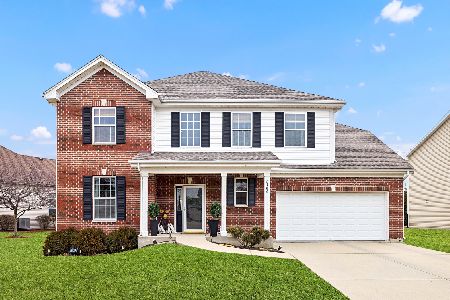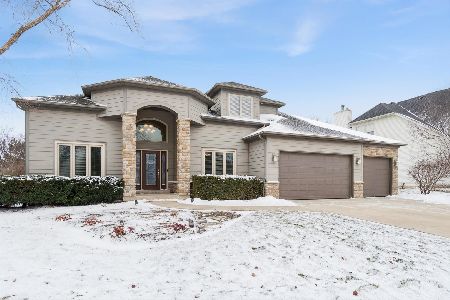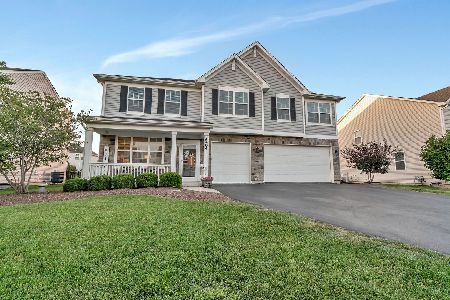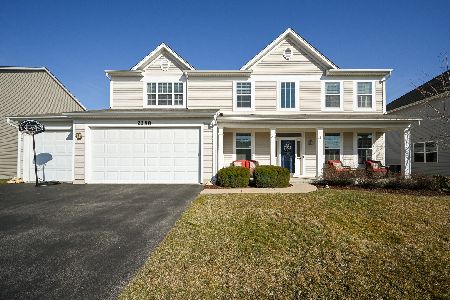2284 Brookstone Drive, Bolingbrook, Illinois 60490
$359,900
|
Sold
|
|
| Status: | Closed |
| Sqft: | 3,229 |
| Cost/Sqft: | $111 |
| Beds: | 4 |
| Baths: | 3 |
| Year Built: | 2015 |
| Property Taxes: | $9,136 |
| Days On Market: | 2427 |
| Lot Size: | 0,00 |
Description
Welcome to this beautiful 4 bed 2.1 bath home in the charming River Hills subdivision. The light and bright gourmet kitchen boasts white cabinets, raised counter tops, center island and stainless-steel appliances with a double oven. Additional features include first floor office/den, a large bonus loft area upstairs, neutral paint colors. Perfect home for entertaining with a newer brick paver patio in a large fully fenced in backyard with professional landscaping. Prime location close to parks, shopping, restaurants and within Plainfield school district. This one won't last long!
Property Specifics
| Single Family | |
| — | |
| Traditional | |
| 2015 | |
| Full | |
| EDGAR - B | |
| No | |
| — |
| Will | |
| River Hills | |
| 350 / Annual | |
| Insurance | |
| Public | |
| Public Sewer, Sewer-Storm | |
| 10442308 | |
| 0701264080080000 |
Nearby Schools
| NAME: | DISTRICT: | DISTANCE: | |
|---|---|---|---|
|
Grade School
Bess Eichelberger Elementary Sch |
202 | — | |
|
Middle School
John F Kennedy Middle School |
202 | Not in DB | |
|
High School
Plainfield East High School |
202 | Not in DB | |
Property History
| DATE: | EVENT: | PRICE: | SOURCE: |
|---|---|---|---|
| 14 Aug, 2019 | Sold | $359,900 | MRED MLS |
| 15 Jul, 2019 | Under contract | $359,900 | MRED MLS |
| 8 Jul, 2019 | Listed for sale | $359,900 | MRED MLS |
| 24 Oct, 2025 | Sold | $585,000 | MRED MLS |
| 14 Sep, 2025 | Under contract | $595,000 | MRED MLS |
| 4 Sep, 2025 | Listed for sale | $595,000 | MRED MLS |
Room Specifics
Total Bedrooms: 4
Bedrooms Above Ground: 4
Bedrooms Below Ground: 0
Dimensions: —
Floor Type: Carpet
Dimensions: —
Floor Type: Carpet
Dimensions: —
Floor Type: Carpet
Full Bathrooms: 3
Bathroom Amenities: Double Sink
Bathroom in Basement: 0
Rooms: Bonus Room,Breakfast Room,Den
Basement Description: Unfinished
Other Specifics
| 3 | |
| Concrete Perimeter | |
| Asphalt | |
| Brick Paver Patio, Storms/Screens | |
| Fenced Yard,Landscaped | |
| 127X77 | |
| — | |
| Full | |
| Second Floor Laundry | |
| Range, Microwave, Dishwasher, Refrigerator, Disposal | |
| Not in DB | |
| Sidewalks, Street Lights, Street Paved | |
| — | |
| — | |
| — |
Tax History
| Year | Property Taxes |
|---|---|
| 2019 | $9,136 |
| 2025 | $11,370 |
Contact Agent
Nearby Similar Homes
Nearby Sold Comparables
Contact Agent
Listing Provided By
john greene, Realtor









