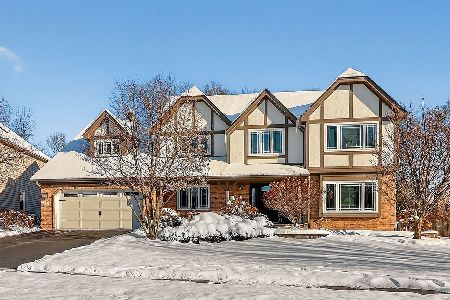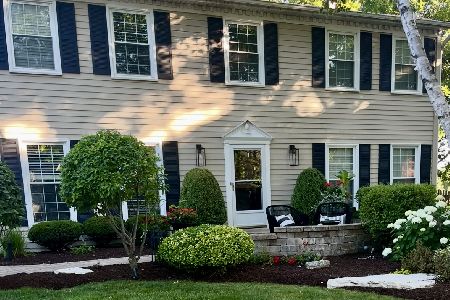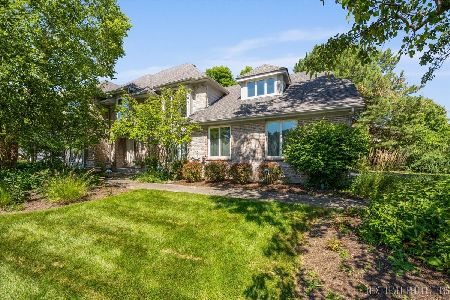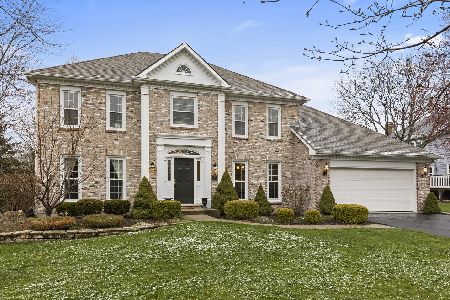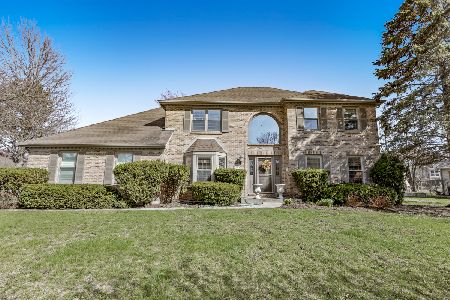2280 River Woods Drive, Naperville, Illinois 60565
$475,000
|
Sold
|
|
| Status: | Closed |
| Sqft: | 2,662 |
| Cost/Sqft: | $184 |
| Beds: | 3 |
| Baths: | 3 |
| Year Built: | 1991 |
| Property Taxes: | $9,797 |
| Days On Market: | 2407 |
| Lot Size: | 0,30 |
Description
Unique French Provincial ranch w/terrific curb appeal & covered entry. Once inside you'll find gleaming hardwood flooring. The kitchen features a double oven, all stainless steel appliances & Corian countertops. Both the kitchen & the breakfast room are open to the family room w/it's fireplace & large dry bar. Through the sliding door of the family room the enclosed 4 season sun porch can be reached. From the sun porch you can enter a beautiful brick paver patio w/retainer walls. Another feature includes a first floor den which could easily be converted to a 4th bedroom. The finished basement has a huge rec room w/wet bar & an office w/built in cabinets & work space. There's also a central vacuum, sprinkler system, & a 2 1/2 car heated garage which has hot & cold water access. Owner improvements include roof, washer & dryer, hardwood flooring, carpeting, furnace & A/C, appliances & patio expansion. This home has been meticulously maintained. Quality built by D'Abar!!
Property Specifics
| Single Family | |
| — | |
| Ranch | |
| 1991 | |
| Full | |
| RANCH | |
| No | |
| 0.3 |
| Will | |
| Riverwoods | |
| — / Not Applicable | |
| None | |
| Lake Michigan | |
| Public Sewer, Sewer-Storm | |
| 10421025 | |
| 0206211019000000 |
Nearby Schools
| NAME: | DISTRICT: | DISTANCE: | |
|---|---|---|---|
|
Grade School
River Woods Elementary School |
203 | — | |
|
Middle School
Madison Junior High School |
203 | Not in DB | |
|
High School
Naperville Central High School |
203 | Not in DB | |
Property History
| DATE: | EVENT: | PRICE: | SOURCE: |
|---|---|---|---|
| 11 Oct, 2019 | Sold | $475,000 | MRED MLS |
| 4 Sep, 2019 | Under contract | $489,900 | MRED MLS |
| — | Last price change | $500,000 | MRED MLS |
| 18 Jun, 2019 | Listed for sale | $524,900 | MRED MLS |
Room Specifics
Total Bedrooms: 3
Bedrooms Above Ground: 3
Bedrooms Below Ground: 0
Dimensions: —
Floor Type: Carpet
Dimensions: —
Floor Type: Carpet
Full Bathrooms: 3
Bathroom Amenities: Whirlpool,Separate Shower,Double Sink
Bathroom in Basement: 0
Rooms: Breakfast Room,Den,Office,Recreation Room,Heated Sun Room,Workshop
Basement Description: Partially Finished
Other Specifics
| 2 | |
| — | |
| Concrete | |
| Porch | |
| Corner Lot | |
| 95X129X116X120 | |
| — | |
| Full | |
| Bar-Dry, Hardwood Floors, First Floor Bedroom, First Floor Laundry, First Floor Full Bath, Built-in Features | |
| Double Oven, Microwave, Dishwasher, Refrigerator, Washer, Dryer, Disposal, Stainless Steel Appliance(s), Cooktop | |
| Not in DB | |
| Sidewalks, Street Lights, Street Paved | |
| — | |
| — | |
| Attached Fireplace Doors/Screen, Gas Log, Gas Starter |
Tax History
| Year | Property Taxes |
|---|---|
| 2019 | $9,797 |
Contact Agent
Nearby Similar Homes
Nearby Sold Comparables
Contact Agent
Listing Provided By
Coldwell Banker Residential

