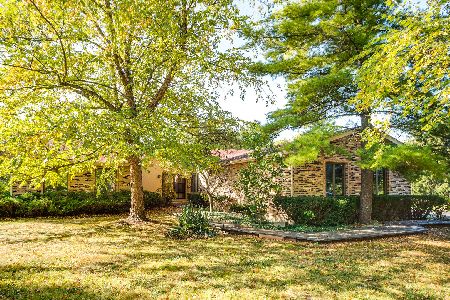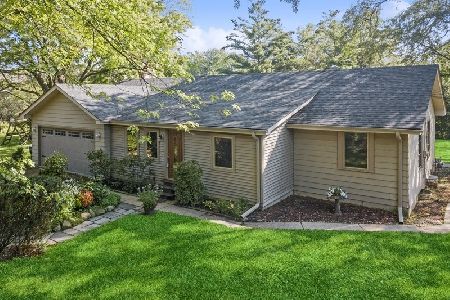22803 Bridle Trail, Kildeer, Illinois 60047
$680,000
|
Sold
|
|
| Status: | Closed |
| Sqft: | 3,980 |
| Cost/Sqft: | $187 |
| Beds: | 5 |
| Baths: | 5 |
| Year Built: | 1993 |
| Property Taxes: | $18,996 |
| Days On Market: | 3613 |
| Lot Size: | 1,27 |
Description
This Classic Colonial, w/The Most Gorgeous Gardens & Grounds, Has Every Feature You'd want in a Luxury Home. Interiors incl. Exquisite Architectural Details, Spacious Sun-drenched Rms, Enchanting Views Frm Every Window & A Superb, Flowing Flr Plan. 2-story Foyer, Family Rm w/ Floor-to-Ceiling Brick Fireplace & easy access to Multi-tiered Deck. Chef's kit w/ top Applnces, Granite Counters, Prem Cust Cabs & Spacious Eating Area w/Sliding Glass Doors Showcasing the Beautiful Gardens & Spectacular Landscape. Spacious Master Suite w/ Lux Ba. First Flr Den/or BR w/full ba. Amazing Full Finished English LL incl Huge Rec Areas & Wet Bar/sink, a Media Room, Sound Proofed Office w/ Custom Built-ins. Sellers had put in $250,000+ Landscape Improvmnts including Impressive Hardscape. Brick Paver Driveway, Patio & Walkways, Blue Stone Stoops. This Home also has all the Technical & Practical Features such as "State of the Art" inside Wiring for Comp, Video & Inter. Generator Back Up. 10+!!
Property Specifics
| Single Family | |
| — | |
| Colonial | |
| 1993 | |
| English | |
| — | |
| Yes | |
| 1.27 |
| Lake | |
| Foxborough Estates | |
| 600 / Annual | |
| Insurance,Other | |
| Private Well | |
| Septic-Private | |
| 09155614 | |
| 14221010170000 |
Nearby Schools
| NAME: | DISTRICT: | DISTANCE: | |
|---|---|---|---|
|
Grade School
Kildeer Countryside Elementary S |
96 | — | |
|
Middle School
Woodlawn Middle School |
96 | Not in DB | |
|
High School
Adlai E Stevenson High School |
125 | Not in DB | |
Property History
| DATE: | EVENT: | PRICE: | SOURCE: |
|---|---|---|---|
| 23 Jun, 2016 | Sold | $680,000 | MRED MLS |
| 16 May, 2016 | Under contract | $745,000 | MRED MLS |
| 4 Mar, 2016 | Listed for sale | $745,000 | MRED MLS |
Room Specifics
Total Bedrooms: 5
Bedrooms Above Ground: 5
Bedrooms Below Ground: 0
Dimensions: —
Floor Type: Wood Laminate
Dimensions: —
Floor Type: Carpet
Dimensions: —
Floor Type: Carpet
Dimensions: —
Floor Type: —
Full Bathrooms: 5
Bathroom Amenities: Whirlpool,Separate Shower,Double Sink
Bathroom in Basement: 0
Rooms: Bedroom 5,Eating Area,Foyer,Office,Recreation Room,Theatre Room
Basement Description: Finished
Other Specifics
| 3 | |
| Concrete Perimeter | |
| Brick | |
| Deck, Patio, Brick Paver Patio | |
| Landscaped,Pond(s) | |
| 55158 | |
| Unfinished | |
| Full | |
| Skylight(s), Bar-Wet, Hardwood Floors, First Floor Bedroom, First Floor Laundry, First Floor Full Bath | |
| Range, Dishwasher, Refrigerator, Washer, Dryer, Disposal | |
| Not in DB | |
| — | |
| — | |
| — | |
| Gas Log, Gas Starter |
Tax History
| Year | Property Taxes |
|---|---|
| 2016 | $18,996 |
Contact Agent
Nearby Similar Homes
Nearby Sold Comparables
Contact Agent
Listing Provided By
Baird & Warner









