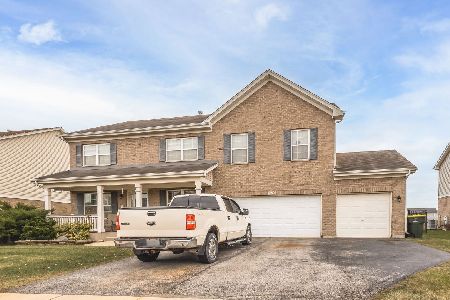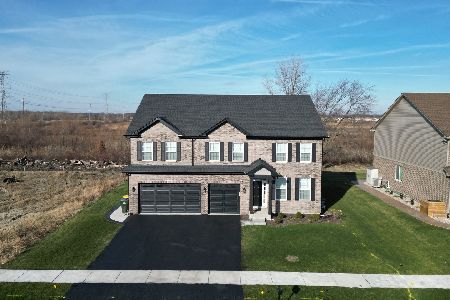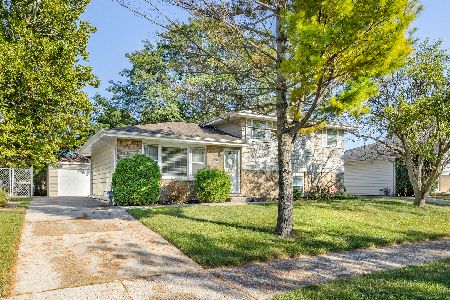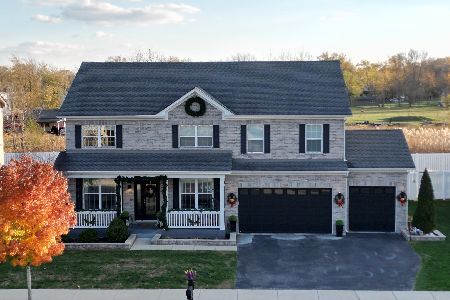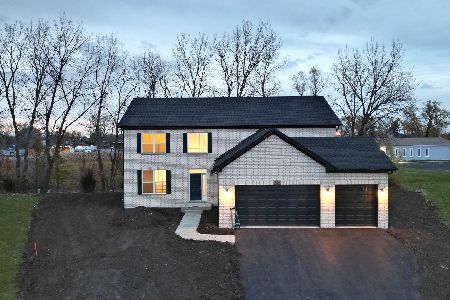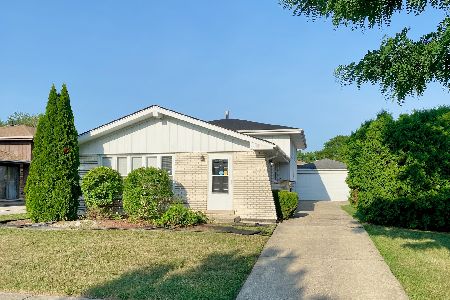2281 198th Street, Lynwood, Illinois 60411
$280,000
|
Sold
|
|
| Status: | Closed |
| Sqft: | 3,464 |
| Cost/Sqft: | $81 |
| Beds: | 3 |
| Baths: | 2 |
| Year Built: | 1979 |
| Property Taxes: | $18,648 |
| Days On Market: | 1654 |
| Lot Size: | 0,78 |
Description
ESTATE SALE AS-IS "BRICK CENTENNIAL VAN RANCHO" Reminder this Property Has Two Parcel Numbers: One is Residential other is Light Industry/B-2 Possible. Freshly Painted, New Carpet Upper Bedrooms, Freshly Painted Commercial Block Building Unit. Attention: Hobbyist, Investors 4-Multi-Unit Income Rear of Property (3-Occupied) PLUS English Style 1.5 Story "Van Rancho" 3-4 Bedroom Finished Basement with Emergency Full Size Egress Window. Updated Main Floor Bedroom, Bath, Sun-room, Hardwood Flooring, Kitchen Skylight, Wood Burning Fireplace in Main Floor Entertaining Room with Attached Heated/AC Workshop Garage. This Home/Business Features: English Garden, Coy Fish Pound, Deck and Flowering Trellis. The seller Professionally Installed New Carpet Upper Floor Bedrooms, Stained and Varnish Classic Woodwork. This Estate Property is SOLD AS-IS Please Initial Page 12 and also Line 484 of AS IS on the Attached Multi Board Real Estate Contract 7.0. Cat will hide in the home. Upper Level Most of the time.
Property Specifics
| Single Family | |
| — | |
| Cape Cod,English | |
| 1979 | |
| Full | |
| BRICK CENTENNIAL VAN RANCH | |
| No | |
| 0.78 |
| Cook | |
| Vans Rancho | |
| 0 / Not Applicable | |
| None | |
| Private Well | |
| Septic-Private | |
| 11076774 | |
| 32124060130000 |
Nearby Schools
| NAME: | DISTRICT: | DISTANCE: | |
|---|---|---|---|
|
Grade School
Sandridge Elementary School |
172 | — | |
|
Middle School
Sandridge Elementary School |
172 | Not in DB | |
Property History
| DATE: | EVENT: | PRICE: | SOURCE: |
|---|---|---|---|
| 28 Sep, 2021 | Sold | $280,000 | MRED MLS |
| 4 Aug, 2021 | Under contract | $280,000 | MRED MLS |
| 5 May, 2021 | Listed for sale | $280,000 | MRED MLS |
| 17 Oct, 2025 | Sold | $359,900 | MRED MLS |
| 16 Aug, 2025 | Under contract | $359,900 | MRED MLS |
| — | Last price change | $385,000 | MRED MLS |
| 1 Jul, 2025 | Listed for sale | $385,000 | MRED MLS |
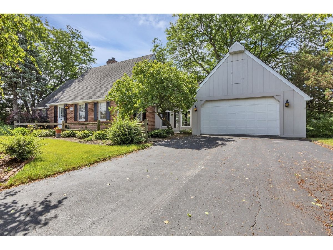
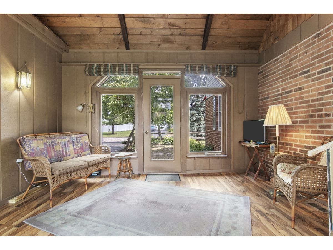
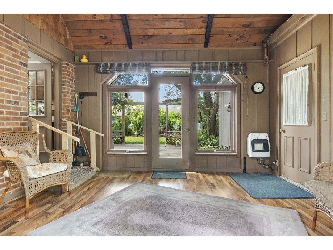
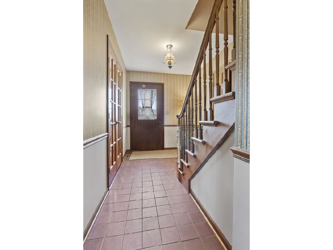
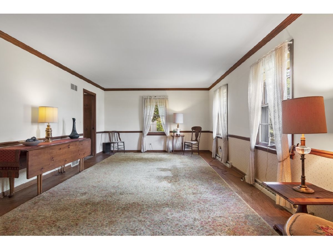
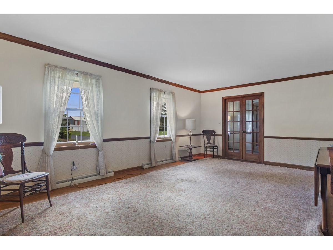
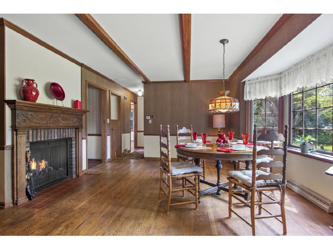
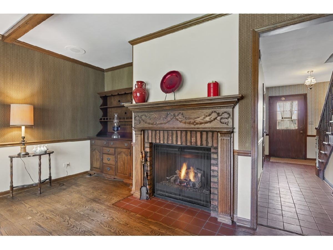
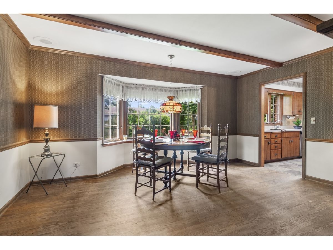
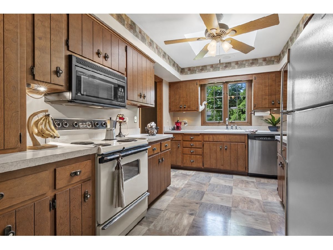
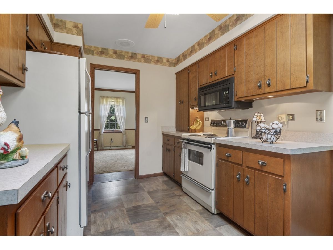
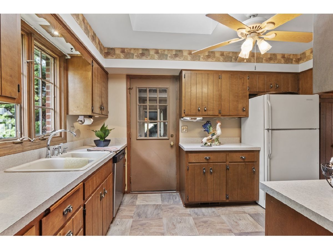
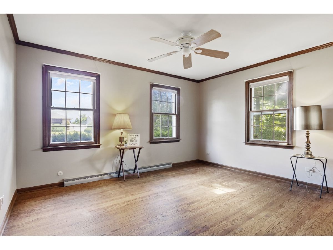
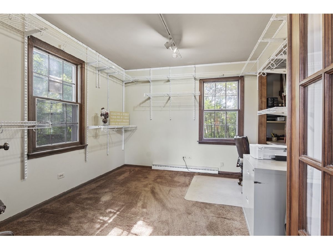
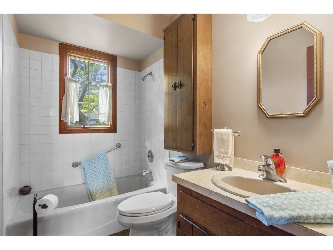
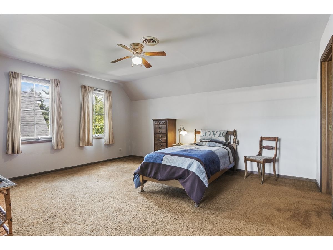
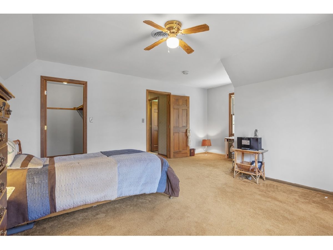
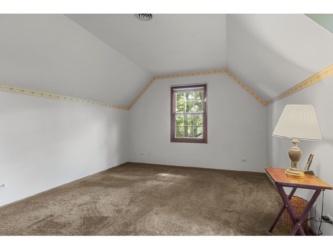
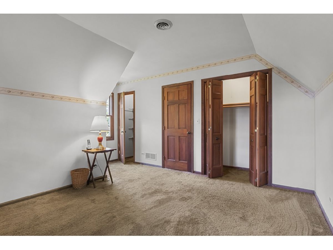
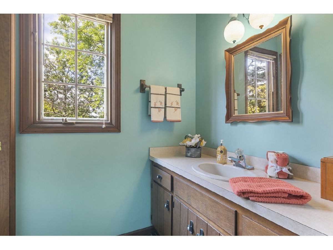
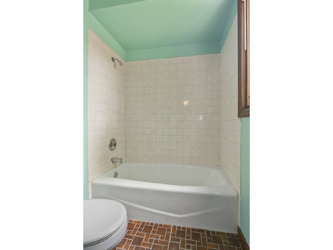
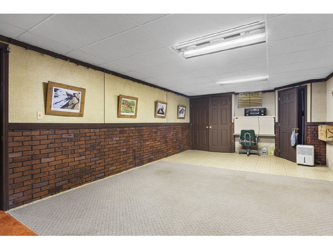
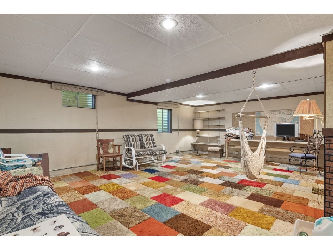
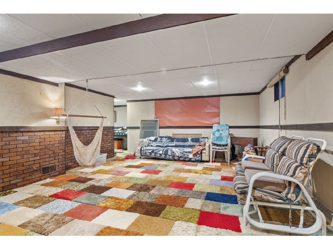
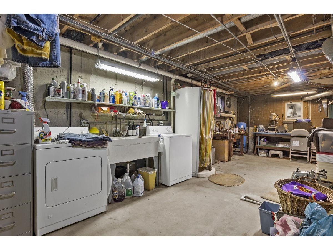
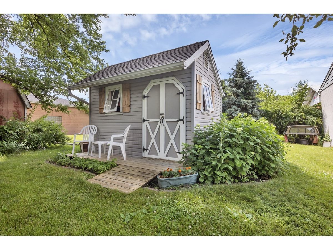
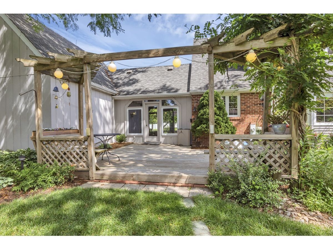
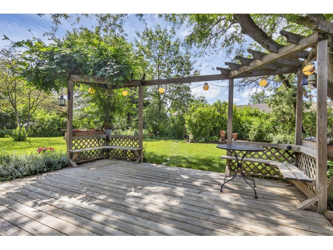
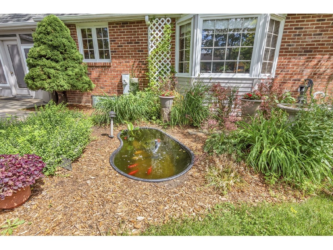
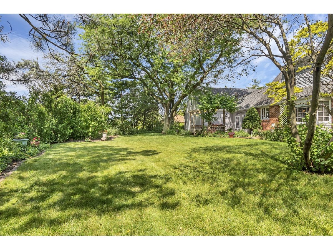
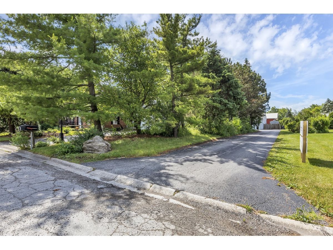
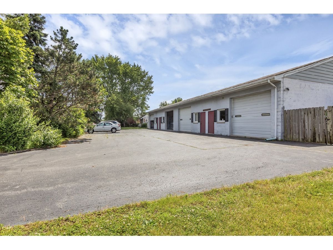
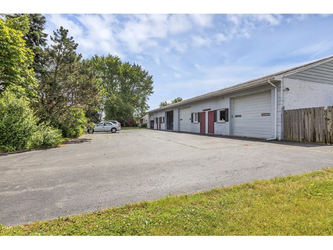
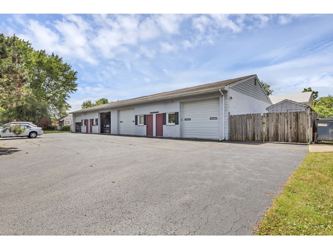
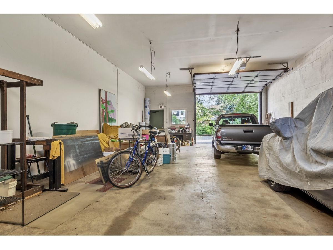
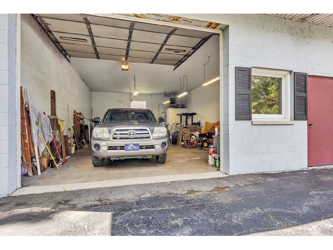
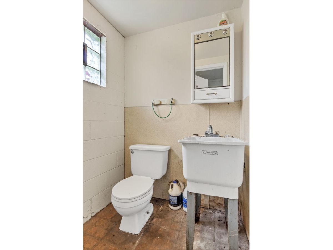
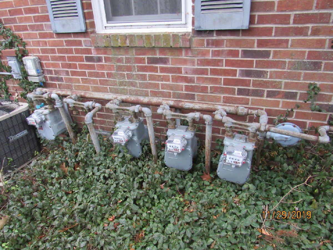
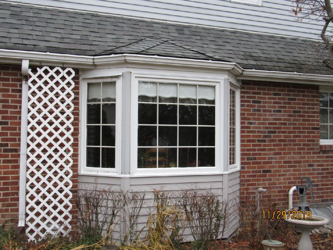
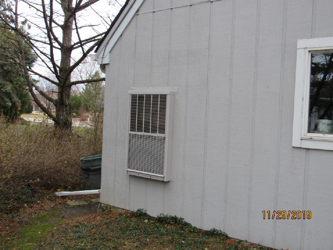
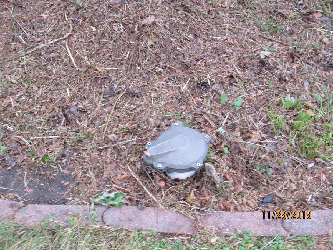
Room Specifics
Total Bedrooms: 4
Bedrooms Above Ground: 3
Bedrooms Below Ground: 1
Dimensions: —
Floor Type: Carpet
Dimensions: —
Floor Type: Carpet
Dimensions: —
Floor Type: Carpet
Full Bathrooms: 2
Bathroom Amenities: Garden Tub
Bathroom in Basement: 0
Rooms: Heated Sun Room,Foyer,Study,Walk In Closet
Basement Description: Partially Finished,Exterior Access,Egress Window
Other Specifics
| 3 | |
| Concrete Perimeter | |
| Asphalt,Side Drive | |
| Patio, Porch, Storms/Screens, Breezeway, Workshop | |
| Forest Preserve Adjacent,Landscaped,Mature Trees | |
| 154.40 X 221.3 X 153.0 X 2 | |
| Finished,Full,Interior Stair | |
| None | |
| Skylight(s), Hardwood Floors, Wood Laminate Floors, First Floor Bedroom, In-Law Arrangement, First Floor Full Bath, Built-in Features, Walk-In Closet(s), Separate Dining Room | |
| Range, Dishwasher, Refrigerator, Washer, Dryer | |
| Not in DB | |
| Curbs, Street Lights, Street Paved | |
| — | |
| — | |
| Wood Burning |
Tax History
| Year | Property Taxes |
|---|---|
| 2021 | $18,648 |
| 2025 | $7,036 |
Contact Agent
Nearby Similar Homes
Nearby Sold Comparables
Contact Agent
Listing Provided By
Banga Realty

