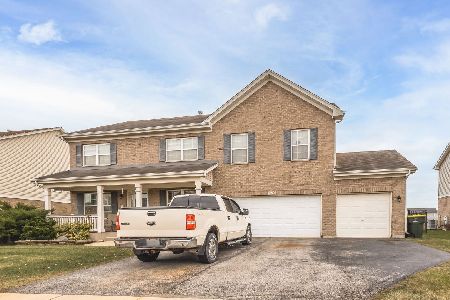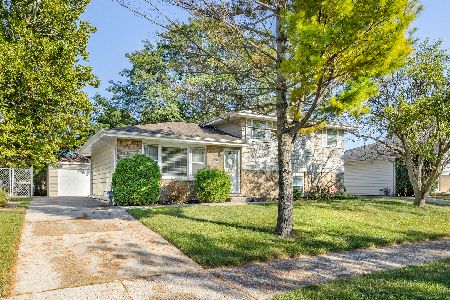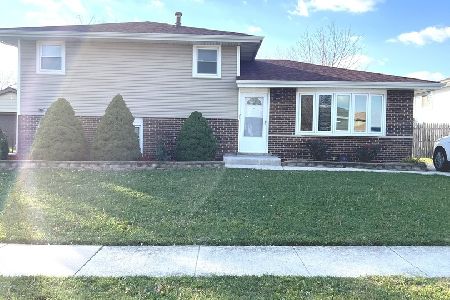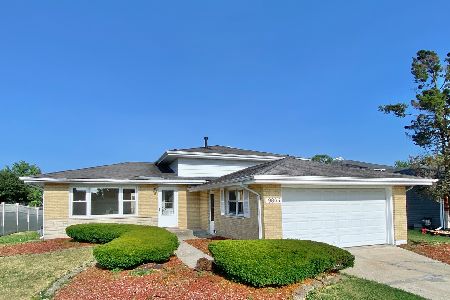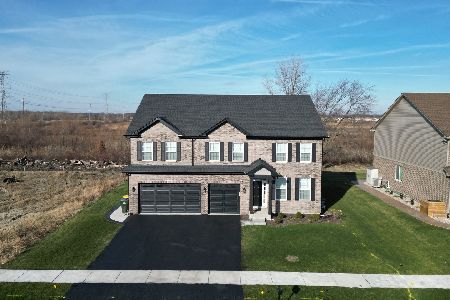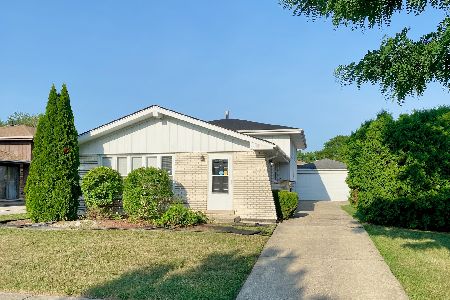2300 198th Street, Lynwood, Illinois 60411
$260,000
|
Sold
|
|
| Status: | Closed |
| Sqft: | 2,532 |
| Cost/Sqft: | $95 |
| Beds: | 4 |
| Baths: | 4 |
| Year Built: | 1986 |
| Property Taxes: | $7,999 |
| Days On Market: | 1993 |
| Lot Size: | 0,83 |
Description
Live in this luxurious all brick ranch with 4 bedrooms, 3.5 baths AND run your business from uniquely sought after "Vans Rancho" subdivision in Lynwood. Only minutes from I-394, Interstate 80/294 and Indiana... this community of residence/businesses is worth discovering. Enjoy over 2,500 square feet of one-floor living space AND work in your over 4,500 square feet metal pole barn. Built in 1987, the house boasts quality features including Anderson windows, ceramic tile baths, wood laminate flooring, copper plumbing, & dual HVAC systems. Full finished basement expands your living space with 2nd kitchen, full bath, recreation room with oak bar, "heatilator fireplace" and utility room. Pole building has water, bathroom, 4 hanging gas furnaces, drain, sump, everything you could want to run your home business or safely store your classic cars and toys. Clean, move in condition. Long time owner selling strictly "as-is." Village of Lynwood inspection completed. What a terrific package! Multiple offers received. Seller requesting "Highest and Best Offers" by August 7th. Total 2019 real estate taxes $7,999.16. Primary Parcel ID 32-12-404-007 $5,127.88; Secondary Parcel ID 32-12-404-006 $2,871.28.
Property Specifics
| Single Family | |
| — | |
| Ranch | |
| 1986 | |
| Full | |
| — | |
| No | |
| 0.83 |
| Cook | |
| — | |
| 0 / Not Applicable | |
| None | |
| Private Well | |
| Septic-Private | |
| 10736771 | |
| 32124040070000 |
Property History
| DATE: | EVENT: | PRICE: | SOURCE: |
|---|---|---|---|
| 5 Oct, 2020 | Sold | $260,000 | MRED MLS |
| 10 Aug, 2020 | Under contract | $239,900 | MRED MLS |
| 5 Jun, 2020 | Listed for sale | $239,900 | MRED MLS |
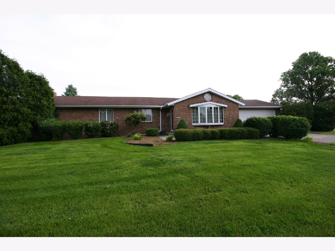
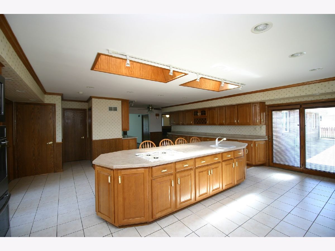
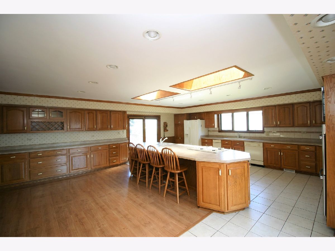
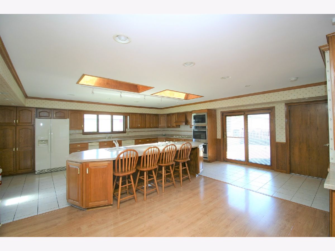
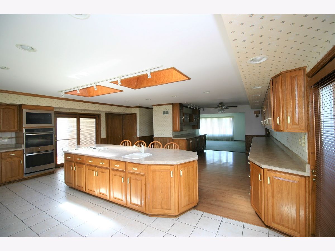
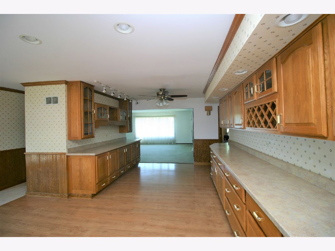
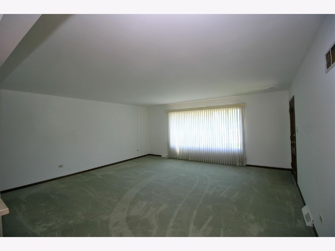
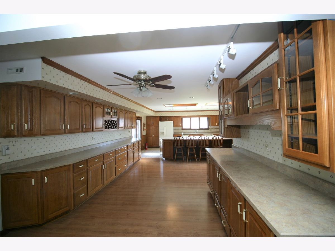
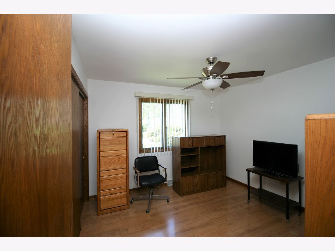
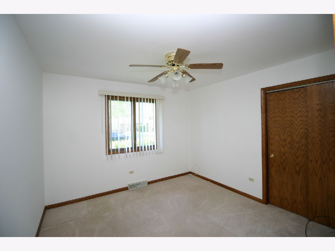
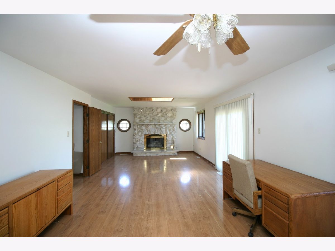
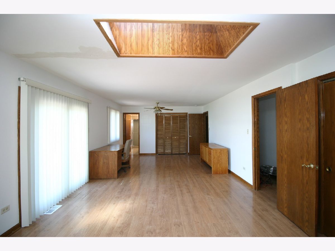
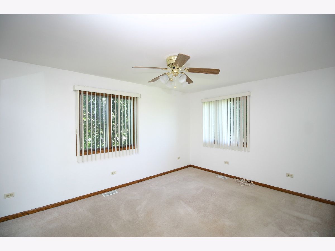
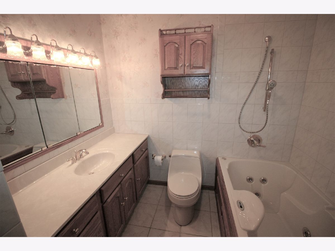
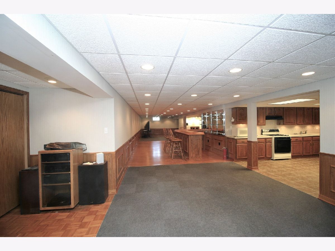
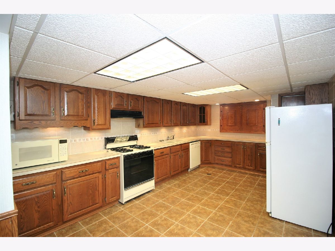
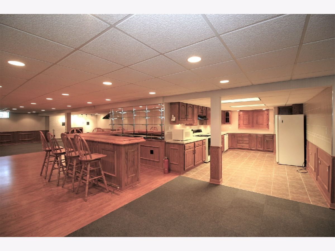
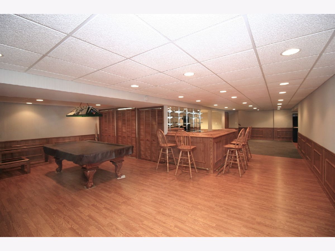
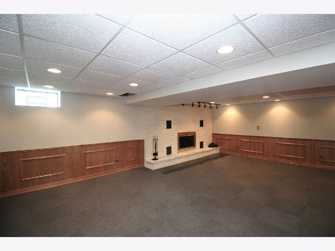
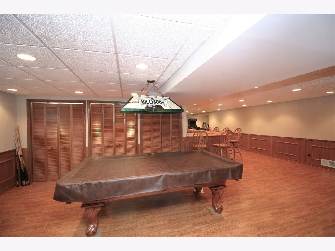
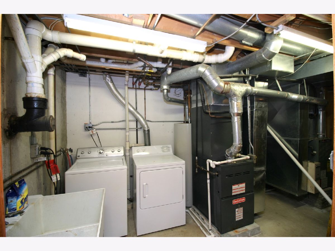
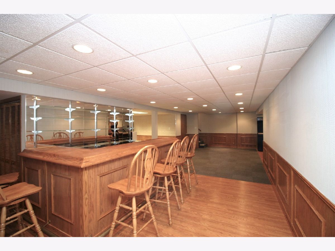
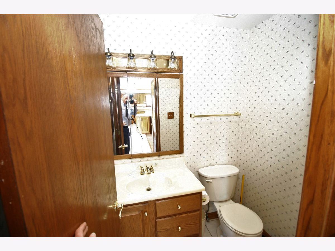
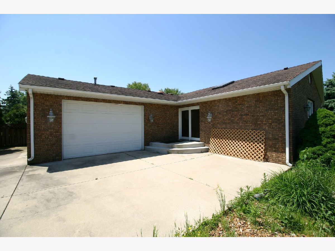
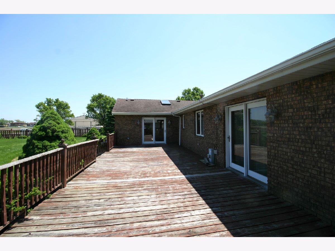
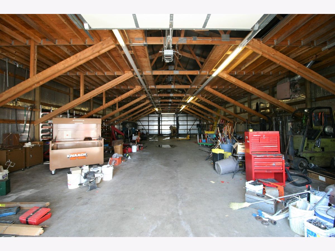
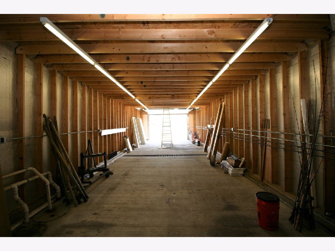
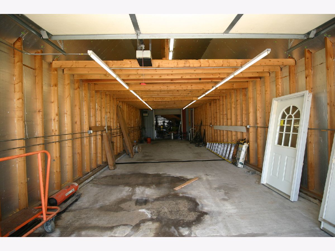
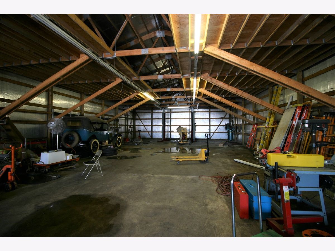
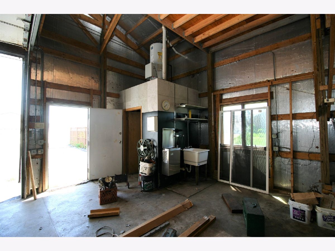
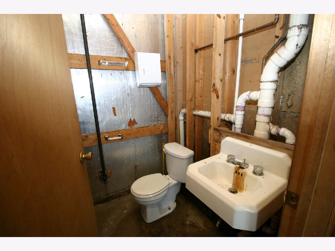
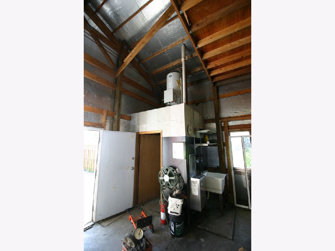
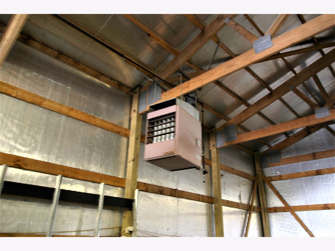
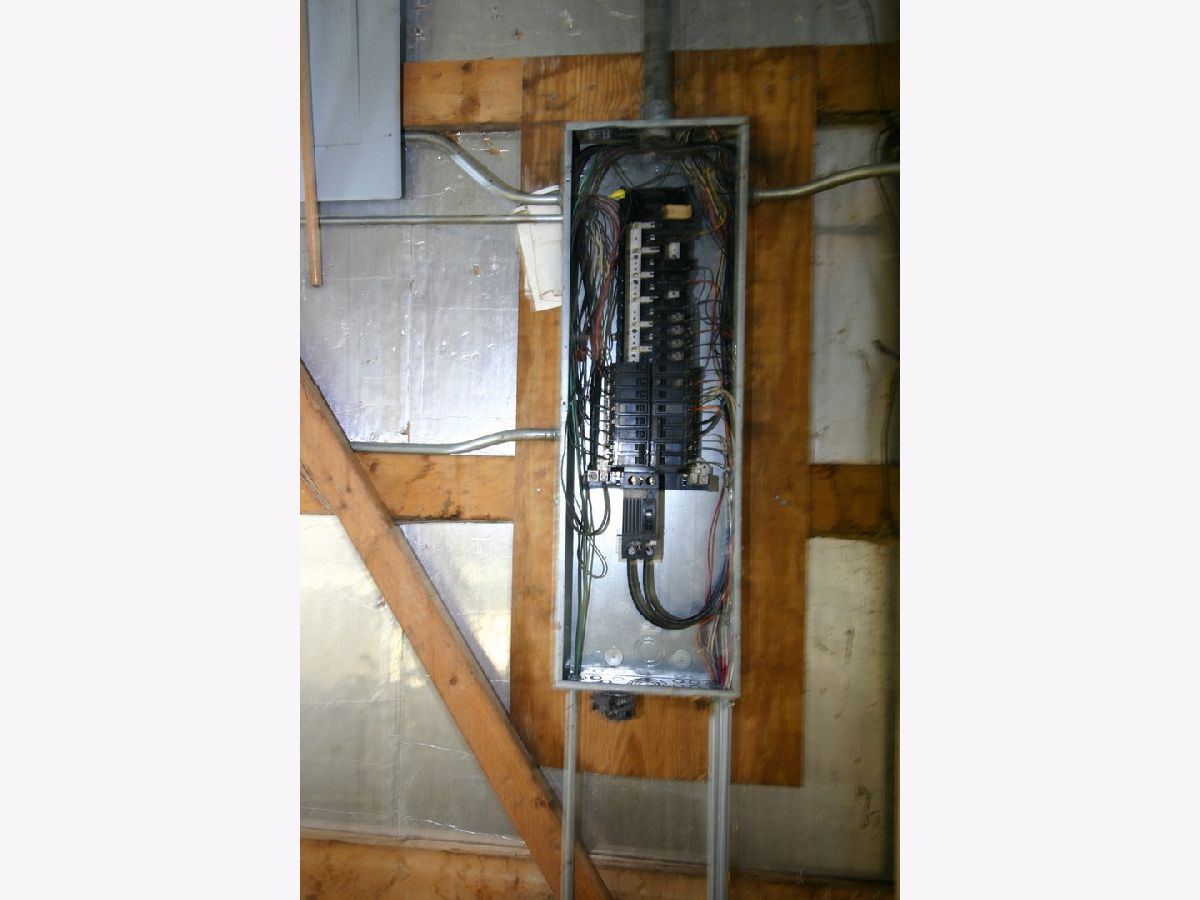
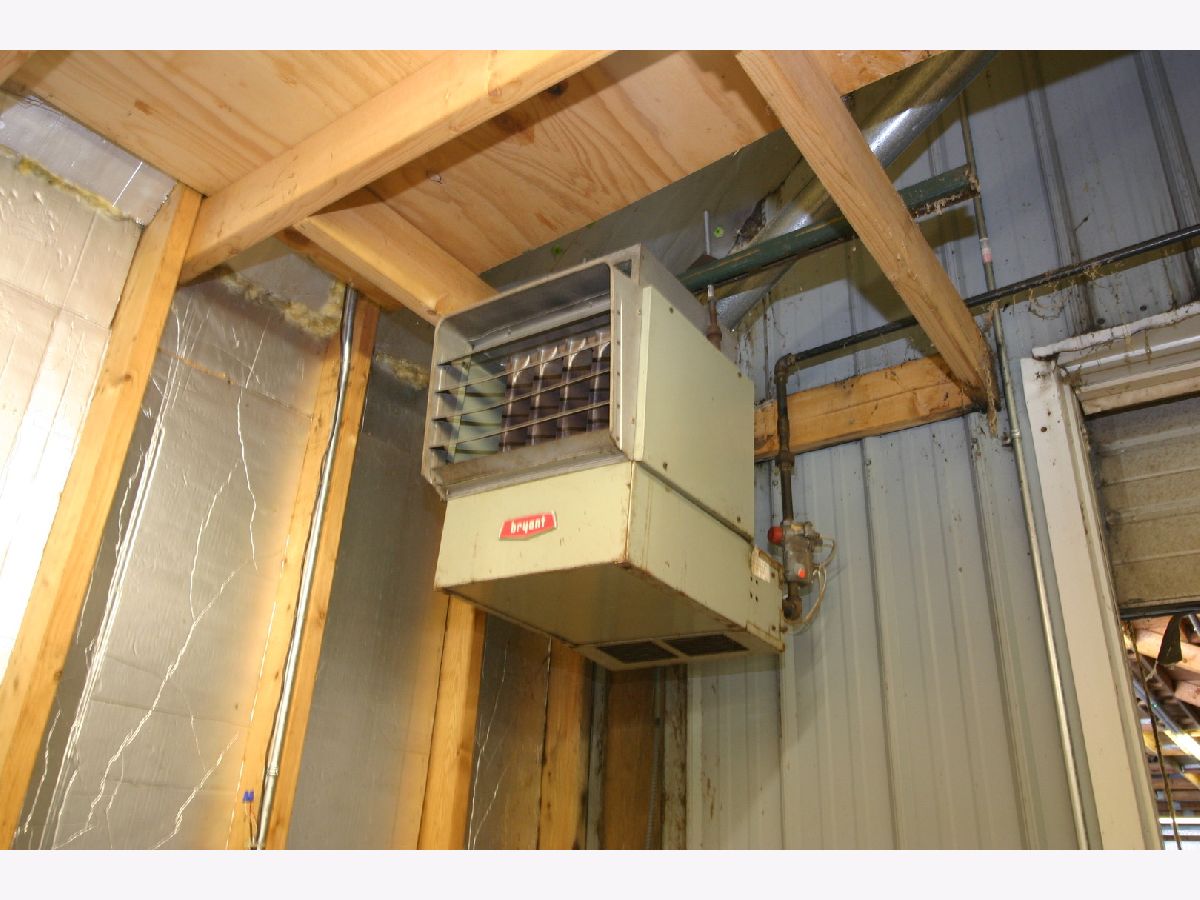
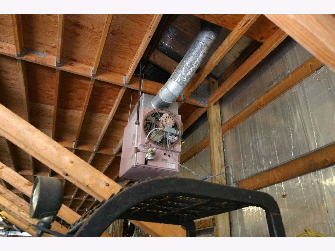
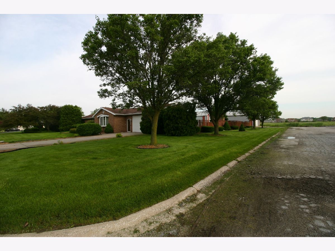
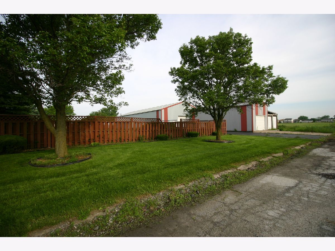
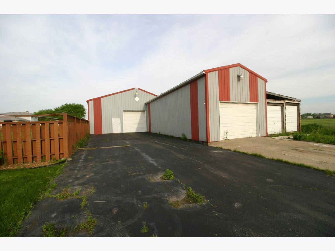
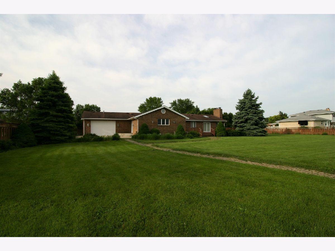
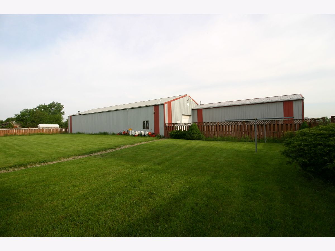
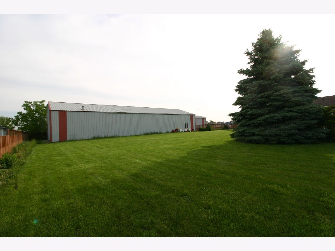
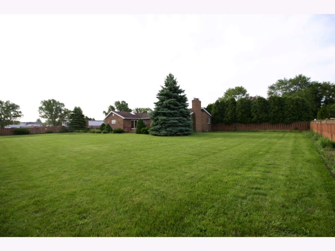
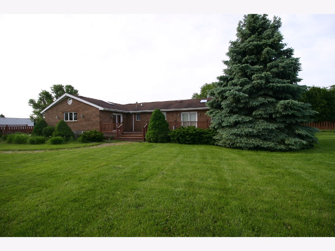
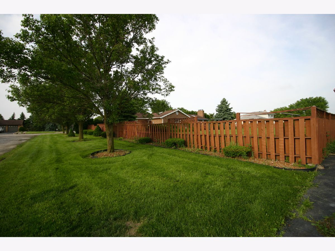
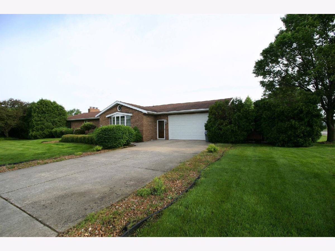
Room Specifics
Total Bedrooms: 4
Bedrooms Above Ground: 4
Bedrooms Below Ground: 0
Dimensions: —
Floor Type: Carpet
Dimensions: —
Floor Type: Wood Laminate
Dimensions: —
Floor Type: Carpet
Full Bathrooms: 4
Bathroom Amenities: Whirlpool
Bathroom in Basement: 1
Rooms: Kitchen
Basement Description: Finished
Other Specifics
| 2 | |
| Concrete Perimeter | |
| Concrete | |
| Deck, Patio | |
| — | |
| 165X220 | |
| Unfinished | |
| Full | |
| Bar-Dry, Wood Laminate Floors, First Floor Bedroom, In-Law Arrangement, First Floor Full Bath | |
| Double Oven, Range, Dishwasher, Refrigerator, Washer, Dryer, Trash Compactor | |
| Not in DB | |
| Park, Curbs, Street Paved | |
| — | |
| — | |
| Gas Log, Heatilator |
Tax History
| Year | Property Taxes |
|---|---|
| 2020 | $7,999 |
Contact Agent
Nearby Similar Homes
Nearby Sold Comparables
Contact Agent
Listing Provided By
RE/MAX Synergy

