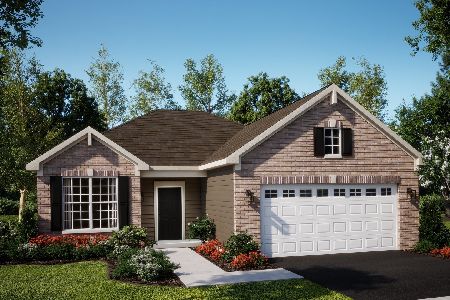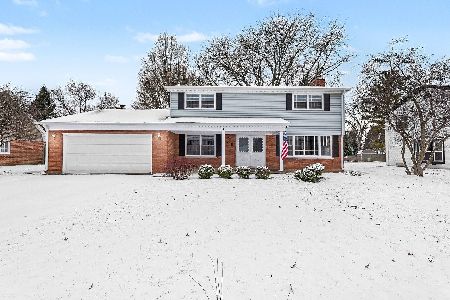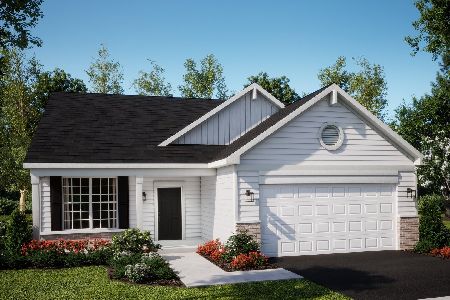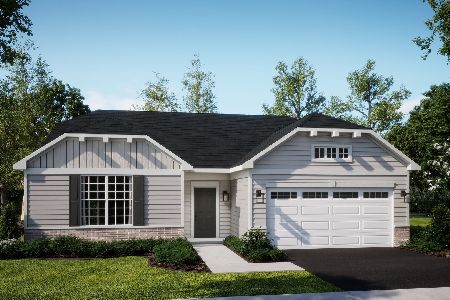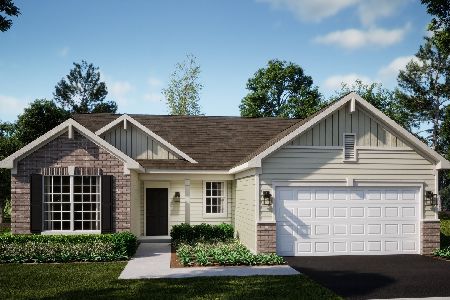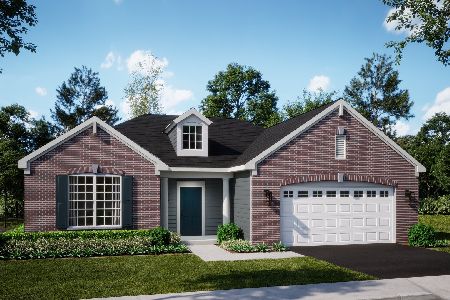2281 Apple Hill Lane, Aurora, Illinois 60506
$276,000
|
Sold
|
|
| Status: | Closed |
| Sqft: | 2,298 |
| Cost/Sqft: | $120 |
| Beds: | 4 |
| Baths: | 3 |
| Year Built: | 1994 |
| Property Taxes: | $7,684 |
| Days On Market: | 2787 |
| Lot Size: | 0,00 |
Description
RARE FIND!!! This home has all of the features and amenities you have been looking for. Open floor plan, vaulted ceilings, renovated timeless kitchen design with all stainless steel appliances, quartz countertops, white subway tile backsplash and open shelving. New flooring throughout the home, recessed lighting, 4 spacious bedrooms, Large master suite with walk in closet, lots of storage space with a full basement and rare 3 car garage. New fence in the beautiful and private back yard that backs up to open green space with no neighbors to the rear. A+ neighborhood, walking distance to parks & schools and minutes to I-88. This one will go fast. Make your appointment today as your search is over.
Property Specifics
| Single Family | |
| — | |
| Traditional | |
| 1994 | |
| Full | |
| — | |
| No | |
| — |
| Kane | |
| Turnstone | |
| 0 / Not Applicable | |
| None | |
| Public | |
| Public Sewer | |
| 09979845 | |
| 1519177014 |
Nearby Schools
| NAME: | DISTRICT: | DISTANCE: | |
|---|---|---|---|
|
Grade School
Freeman Elementary School |
129 | — | |
|
Middle School
Washington Middle School |
129 | Not in DB | |
|
High School
West Aurora High School |
129 | Not in DB | |
Property History
| DATE: | EVENT: | PRICE: | SOURCE: |
|---|---|---|---|
| 12 Mar, 2010 | Sold | $238,000 | MRED MLS |
| 23 Jan, 2010 | Under contract | $250,000 | MRED MLS |
| 18 Nov, 2009 | Listed for sale | $250,000 | MRED MLS |
| 12 Jul, 2018 | Sold | $276,000 | MRED MLS |
| 12 Jun, 2018 | Under contract | $274,900 | MRED MLS |
| 9 Jun, 2018 | Listed for sale | $274,900 | MRED MLS |
Room Specifics
Total Bedrooms: 4
Bedrooms Above Ground: 4
Bedrooms Below Ground: 0
Dimensions: —
Floor Type: Carpet
Dimensions: —
Floor Type: Carpet
Dimensions: —
Floor Type: Carpet
Full Bathrooms: 3
Bathroom Amenities: Whirlpool,Separate Shower,Double Sink
Bathroom in Basement: 0
Rooms: Den,Eating Area
Basement Description: Partially Finished
Other Specifics
| 3 | |
| Concrete Perimeter | |
| Asphalt | |
| Patio | |
| Fenced Yard | |
| 86.7X125.03X75.54.125 | |
| — | |
| Full | |
| Vaulted/Cathedral Ceilings, Skylight(s), Wood Laminate Floors, First Floor Laundry | |
| Range, Dishwasher, Refrigerator, Washer, Dryer | |
| Not in DB | |
| Tennis Courts, Sidewalks, Street Lights | |
| — | |
| — | |
| Double Sided |
Tax History
| Year | Property Taxes |
|---|---|
| 2010 | $7,246 |
| 2018 | $7,684 |
Contact Agent
Nearby Similar Homes
Nearby Sold Comparables
Contact Agent
Listing Provided By
MBC Realty & Insurance Group I




