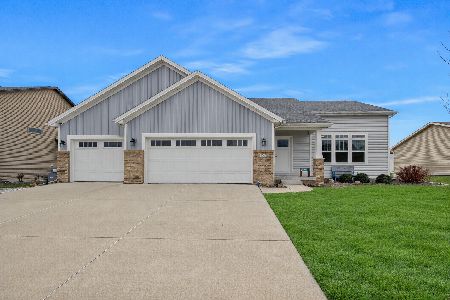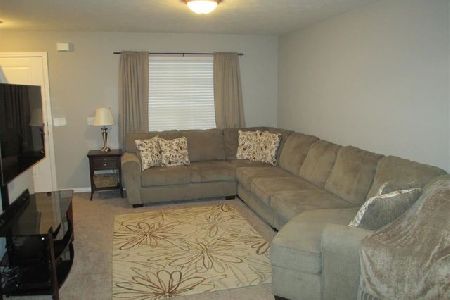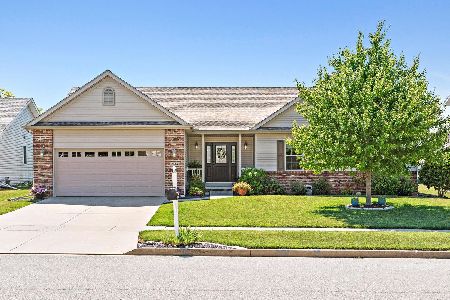2281 Chase Lane, Normal, Illinois 61761
$265,000
|
Sold
|
|
| Status: | Closed |
| Sqft: | 2,404 |
| Cost/Sqft: | $94 |
| Beds: | 4 |
| Baths: | 3 |
| Year Built: | 2014 |
| Property Taxes: | $5,415 |
| Days On Market: | 1730 |
| Lot Size: | 0,25 |
Description
Great home located on a large corner lot in North Fields subdivision! This 4 bedroom, 2.5 bath home is move-in ready! The main floor living room flows into the kitchen and dining space which has gorgeous hand-scraped hardwood floors. Also on the main level you will find the laundry room that has a built-in drop zone, and a half bath. All four bedrooms are located on the 2nd floor. The master bedroom has a LARGE walk-in closet and an ensuite bathroom with a double vanity. There is an additional full bath on the 2nd floor as well. The basement has an additional large family room that was completed in 2018. Entire home has been refreshed with new paint in the last 2 years. All appliances will stay including the washer and dryer. Don't miss your chance to make this house your home!
Property Specifics
| Single Family | |
| — | |
| Traditional | |
| 2014 | |
| Full | |
| — | |
| No | |
| 0.25 |
| Mc Lean | |
| North Fields | |
| 50 / Annual | |
| — | |
| Public | |
| Public Sewer | |
| 11067754 | |
| 1411455016 |
Nearby Schools
| NAME: | DISTRICT: | DISTANCE: | |
|---|---|---|---|
|
Grade School
Hudson Elementary |
5 | — | |
|
Middle School
Kingsley Jr High |
5 | Not in DB | |
|
High School
Normal Community West High Schoo |
5 | Not in DB | |
Property History
| DATE: | EVENT: | PRICE: | SOURCE: |
|---|---|---|---|
| 15 Apr, 2014 | Sold | $191,393 | MRED MLS |
| 28 Jan, 2014 | Under contract | $189,900 | MRED MLS |
| 10 Jan, 2014 | Listed for sale | $189,900 | MRED MLS |
| 28 May, 2015 | Sold | $192,000 | MRED MLS |
| 14 Apr, 2015 | Under contract | $194,900 | MRED MLS |
| 1 Feb, 2015 | Listed for sale | $194,900 | MRED MLS |
| 4 Jun, 2021 | Sold | $265,000 | MRED MLS |
| 30 Apr, 2021 | Under contract | $225,000 | MRED MLS |
| 28 Apr, 2021 | Listed for sale | $225,000 | MRED MLS |
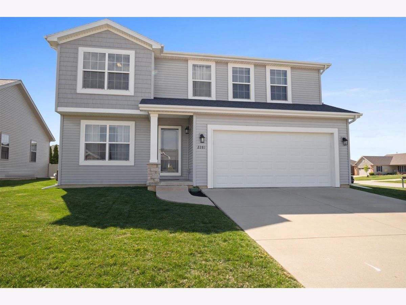
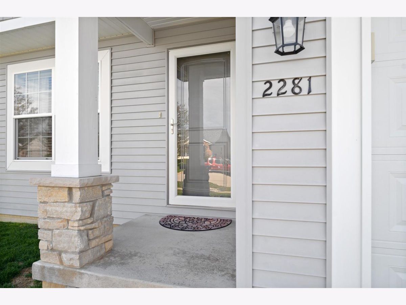
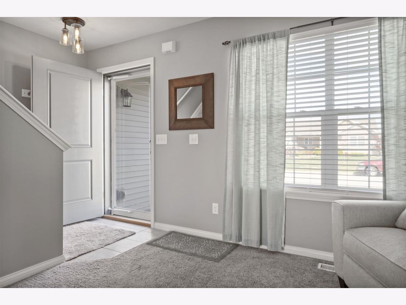
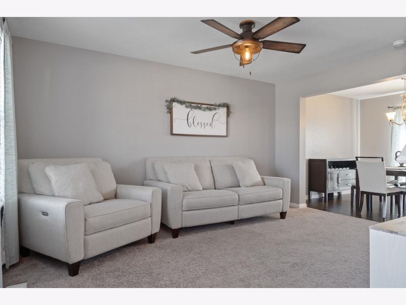
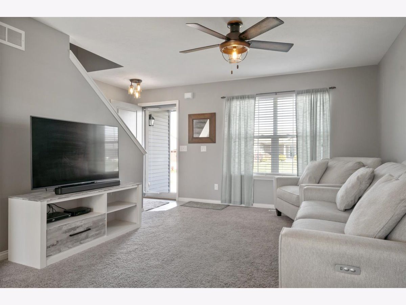
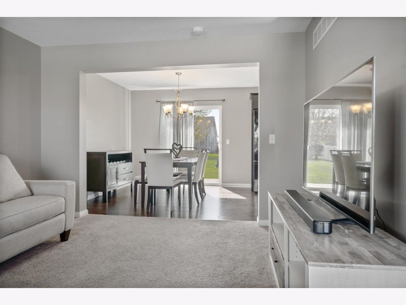
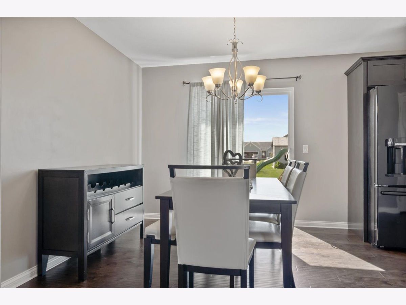
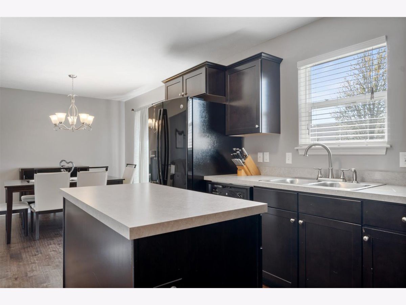
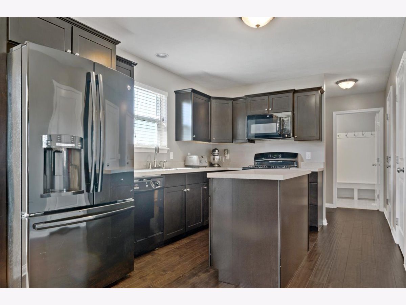
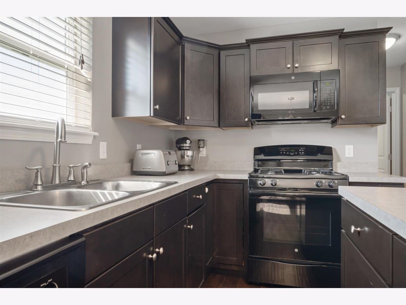
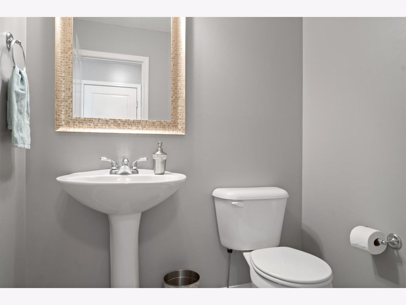
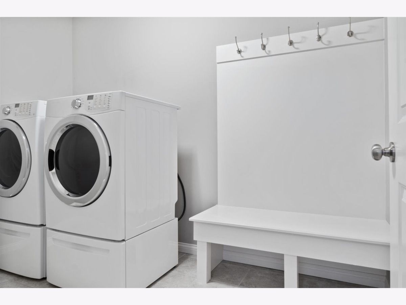
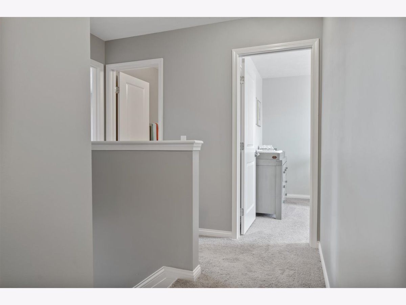
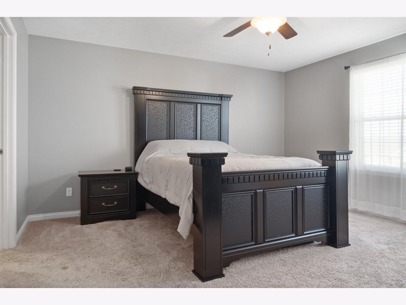
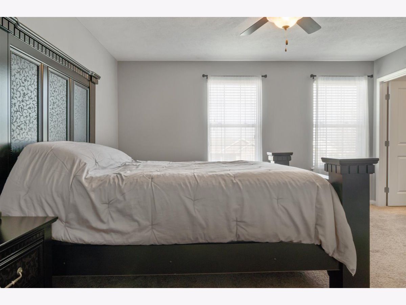
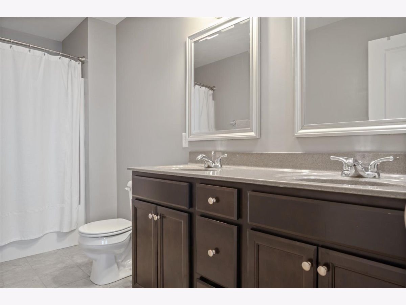
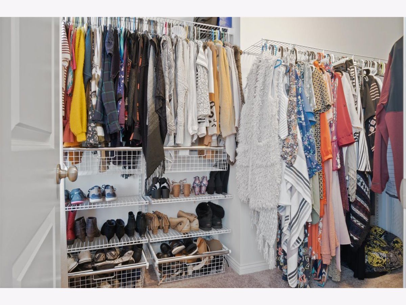
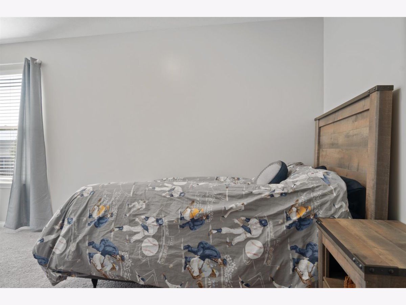
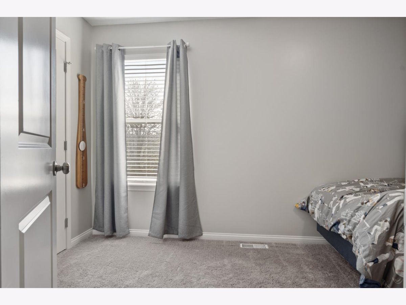
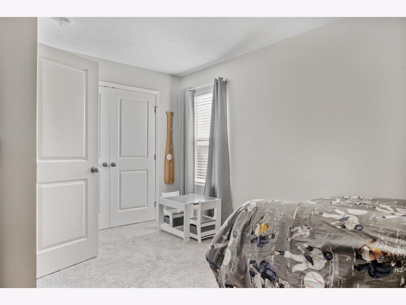
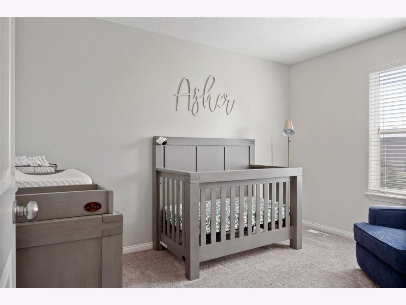
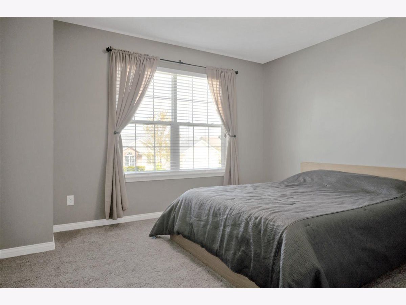
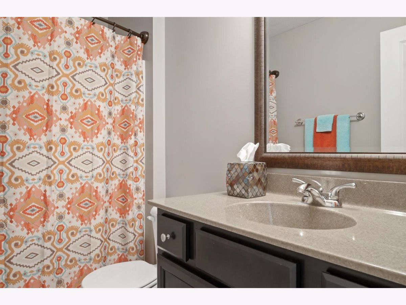
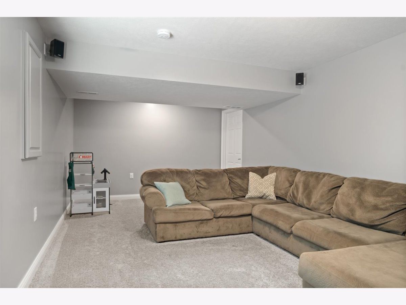
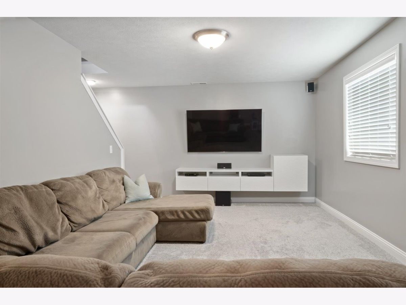
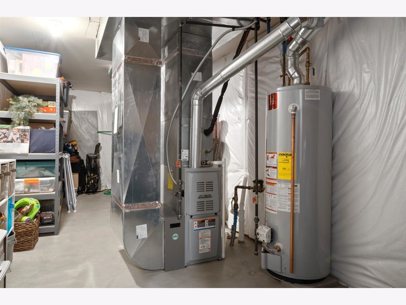
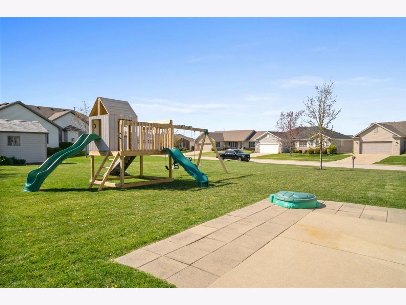
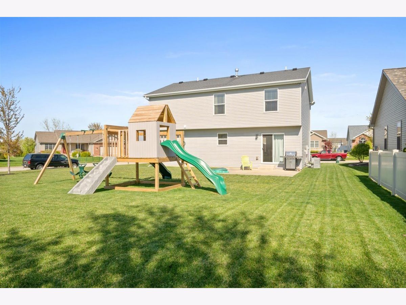
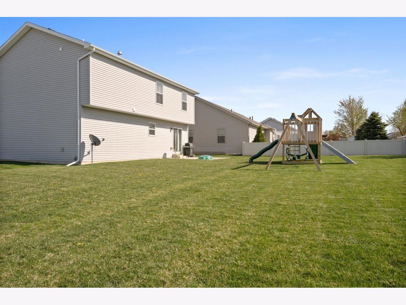
Room Specifics
Total Bedrooms: 4
Bedrooms Above Ground: 4
Bedrooms Below Ground: 0
Dimensions: —
Floor Type: Carpet
Dimensions: —
Floor Type: Carpet
Dimensions: —
Floor Type: Carpet
Full Bathrooms: 3
Bathroom Amenities: —
Bathroom in Basement: 0
Rooms: No additional rooms
Basement Description: Partially Finished
Other Specifics
| 2 | |
| Concrete Perimeter | |
| Concrete | |
| Patio | |
| Corner Lot | |
| 47 X 120 X 94 X 102 | |
| — | |
| Full | |
| Hardwood Floors, First Floor Laundry, Walk-In Closet(s) | |
| Range, Microwave, Dishwasher, Refrigerator, Washer, Dryer | |
| Not in DB | |
| — | |
| — | |
| — | |
| — |
Tax History
| Year | Property Taxes |
|---|---|
| 2014 | $66 |
| 2021 | $5,415 |
Contact Agent
Nearby Similar Homes
Nearby Sold Comparables
Contact Agent
Listing Provided By
RE/MAX Rising




