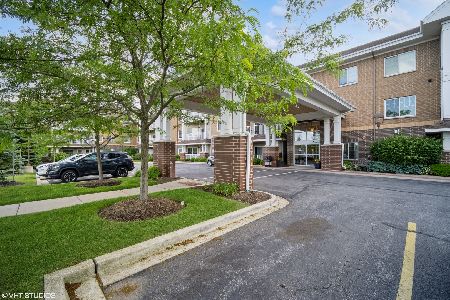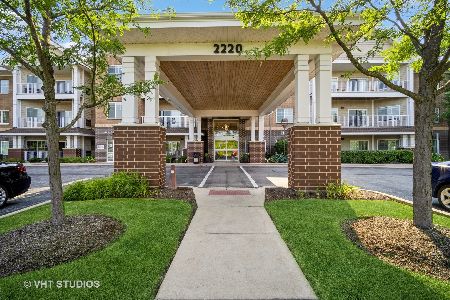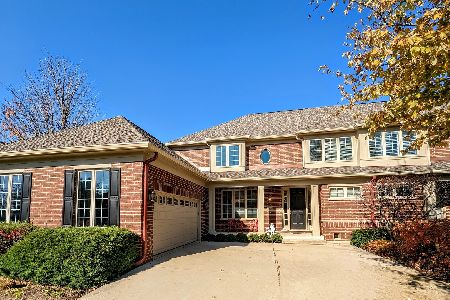2281 Royal Ridge Drive, Northbrook, Illinois 60062
$470,000
|
Sold
|
|
| Status: | Closed |
| Sqft: | 2,465 |
| Cost/Sqft: | $202 |
| Beds: | 3 |
| Baths: | 4 |
| Year Built: | 2000 |
| Property Taxes: | $10,818 |
| Days On Market: | 2436 |
| Lot Size: | 0,00 |
Description
Delightful townhome in prestigious Royal Ridge community. Dramatic open floor plan with soaring ceiling in Living Room and Dining Room includes fireplace with marble surround and gleaming hardwood floors. Superb cook's Kitchen fully equipped with stainless appliances and granite counters. The sunny Breakfast Room opens to the patio and beautifully landscaped private yard.First floor Laundry Room completes the main level. Second floor consists of three sunny Bedrooms and full hall bath. The Master Bedroom has double closets and adjoins the Master Bath, complete with double vanities, whirlpool tub and separate shower. The full finished lower level has an additional Bedroom, full Bath, and large recreational area. In addition, there is a whole house generator and two car attached garage. Enjoy living at its finest at this splendid gated community which offers a newly renovated clubhouse, glorious pool and state of the art fitness center.
Property Specifics
| Condos/Townhomes | |
| 2 | |
| — | |
| 2000 | |
| Full | |
| — | |
| No | |
| — |
| Cook | |
| Royal Ridge | |
| 938 / Monthly | |
| Insurance,Doorman,Clubhouse,Exercise Facilities,Pool,Exterior Maintenance,Lawn Care,Scavenger,Snow Removal | |
| Lake Michigan | |
| Public Sewer, Sewer-Storm | |
| 10395675 | |
| 04143011460000 |
Nearby Schools
| NAME: | DISTRICT: | DISTANCE: | |
|---|---|---|---|
|
Grade School
Middlefork Primary School |
29 | — | |
|
Middle School
Sunset Ridge Elementary School |
29 | Not in DB | |
|
High School
New Trier Twp H.s. Northfield/wi |
203 | Not in DB | |
Property History
| DATE: | EVENT: | PRICE: | SOURCE: |
|---|---|---|---|
| 20 Oct, 2014 | Sold | $500,000 | MRED MLS |
| 11 Sep, 2014 | Under contract | $550,000 | MRED MLS |
| 1 May, 2014 | Listed for sale | $550,000 | MRED MLS |
| 15 Aug, 2019 | Sold | $470,000 | MRED MLS |
| 13 Jun, 2019 | Under contract | $499,000 | MRED MLS |
| 29 May, 2019 | Listed for sale | $499,000 | MRED MLS |
Room Specifics
Total Bedrooms: 4
Bedrooms Above Ground: 3
Bedrooms Below Ground: 1
Dimensions: —
Floor Type: Carpet
Dimensions: —
Floor Type: Carpet
Dimensions: —
Floor Type: Carpet
Full Bathrooms: 4
Bathroom Amenities: —
Bathroom in Basement: 1
Rooms: Eating Area,Recreation Room
Basement Description: Finished
Other Specifics
| 2 | |
| Concrete Perimeter | |
| Concrete | |
| Patio, End Unit | |
| Cul-De-Sac,Landscaped | |
| 1733 SQ. FT. | |
| — | |
| Full | |
| Vaulted/Cathedral Ceilings, Hardwood Floors, First Floor Laundry | |
| Double Oven, Microwave, Dishwasher, Refrigerator, Washer, Dryer, Disposal, Stainless Steel Appliance(s) | |
| Not in DB | |
| — | |
| — | |
| — | |
| Wood Burning, Gas Starter |
Tax History
| Year | Property Taxes |
|---|---|
| 2014 | $10,891 |
| 2019 | $10,818 |
Contact Agent
Nearby Similar Homes
Nearby Sold Comparables
Contact Agent
Listing Provided By
@properties











