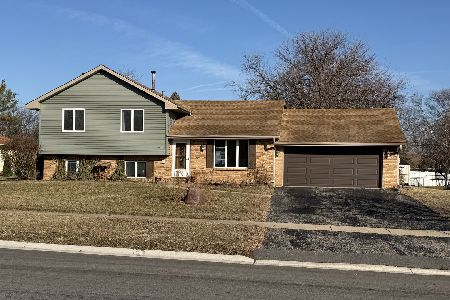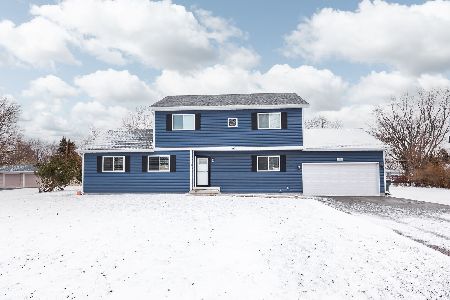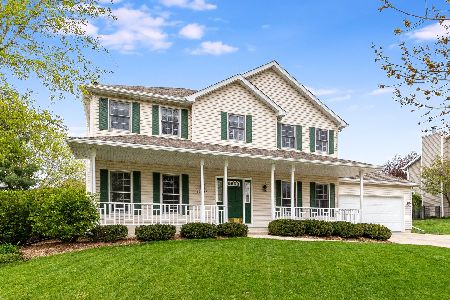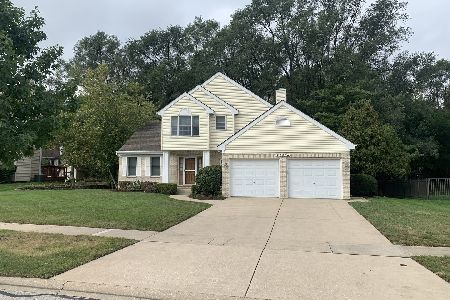22819 Anna Drive, Channahon, Illinois 60410
$275,000
|
Sold
|
|
| Status: | Closed |
| Sqft: | 2,104 |
| Cost/Sqft: | $131 |
| Beds: | 4 |
| Baths: | 4 |
| Year Built: | 1996 |
| Property Taxes: | $8,230 |
| Days On Market: | 2429 |
| Lot Size: | 0,34 |
Description
WHAT A GREAT HOME! Charming, sunny home in picture perfect setting. 1st floor foyer w/ceramic tile leads to large LR w/vaulted ceiling & floor to ceiling fireplace. Meals can be enjoyed in the bright sunlit eat-in kitchen w/breakfast bar, eating space, all stainless steel appliances. Kitchen has sliding glass door (w/built in blinds) to a beautifully landscaped fenced-in backyard w/deck, pool & garden shed. Stunning main floor master bedroom offers privacy, a beautifully updated master bath w/updated "barn door" closer, granite countertops & white cabinets. Main floor laundry, hardwood floors and custom blinds through out the entire house. The full basement offers additional living space with new carpet, '24 recreation room & 1/2 bath updated in June of 2019. Updates also include: Kitchen appliances-2011; Water Heater-2016; Washer/Dryer-Jan.2019; Water Softener-2011; Reverse Osmosis Water-2018; Furnace/AC-2010; Roof w/warranty-2011. Radon system. Custom wood arbor over garage.
Property Specifics
| Single Family | |
| — | |
| Traditional | |
| 1996 | |
| Full | |
| CUSTOM-BUILT HOME | |
| No | |
| 0.34 |
| Will | |
| Mcdonald Manor | |
| 0 / Not Applicable | |
| None | |
| Public | |
| Public Sewer | |
| 10413910 | |
| 0506344080140000 |
Property History
| DATE: | EVENT: | PRICE: | SOURCE: |
|---|---|---|---|
| 15 Aug, 2013 | Sold | $220,000 | MRED MLS |
| 15 Jul, 2013 | Under contract | $224,900 | MRED MLS |
| — | Last price change | $229,900 | MRED MLS |
| 1 Apr, 2013 | Listed for sale | $239,750 | MRED MLS |
| 29 Jul, 2019 | Sold | $275,000 | MRED MLS |
| 23 Jun, 2019 | Under contract | $275,000 | MRED MLS |
| — | Last price change | $289,900 | MRED MLS |
| 12 Jun, 2019 | Listed for sale | $289,900 | MRED MLS |
Room Specifics
Total Bedrooms: 4
Bedrooms Above Ground: 4
Bedrooms Below Ground: 0
Dimensions: —
Floor Type: Hardwood
Dimensions: —
Floor Type: Hardwood
Dimensions: —
Floor Type: Hardwood
Full Bathrooms: 4
Bathroom Amenities: Separate Shower,Double Sink
Bathroom in Basement: 1
Rooms: Eating Area,Loft,Recreation Room,Game Room,Foyer,Storage,Walk In Closet
Basement Description: Finished
Other Specifics
| 2 | |
| Concrete Perimeter | |
| Concrete | |
| Deck, Patio, Above Ground Pool, Storms/Screens | |
| Cul-De-Sac,Fenced Yard,Mature Trees | |
| 27 X 30 X 173 X 190 X 107 | |
| Full | |
| Full | |
| Vaulted/Cathedral Ceilings, Hardwood Floors, First Floor Bedroom, First Floor Laundry, First Floor Full Bath, Walk-In Closet(s) | |
| Range, Microwave, Dishwasher, Refrigerator, Washer, Dryer, Stainless Steel Appliance(s), Water Purifier, Water Softener Owned | |
| Not in DB | |
| Park, Curbs, Sidewalks, Street Lights, Street Paved | |
| — | |
| — | |
| Wood Burning |
Tax History
| Year | Property Taxes |
|---|---|
| 2013 | $7,818 |
| 2019 | $8,230 |
Contact Agent
Nearby Sold Comparables
Contact Agent
Listing Provided By
Spring Realty







