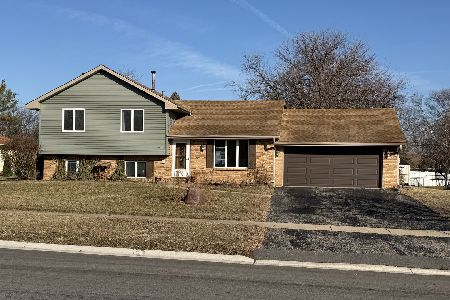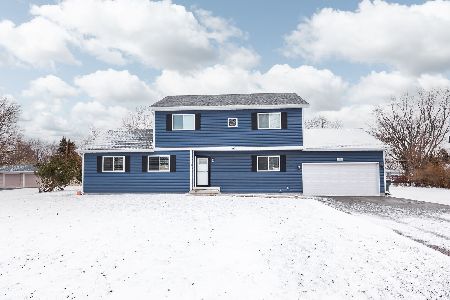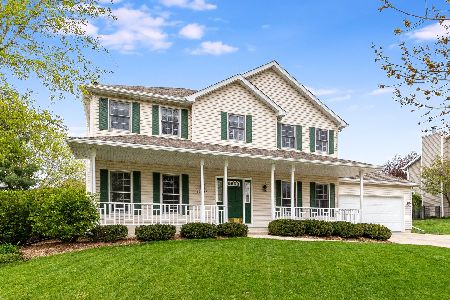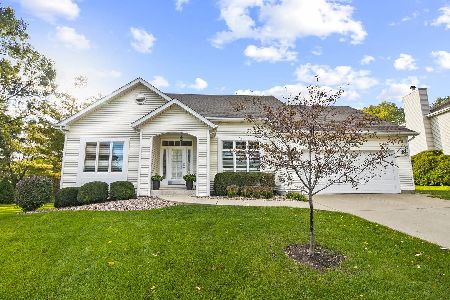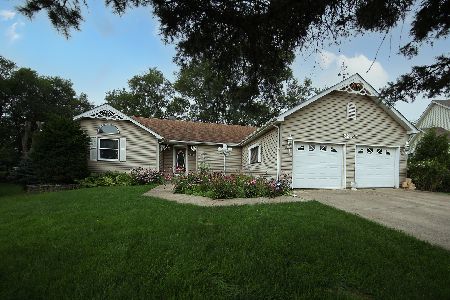22832 Anna Drive, Channahon, Illinois 60410
$254,900
|
Sold
|
|
| Status: | Closed |
| Sqft: | 2,170 |
| Cost/Sqft: | $117 |
| Beds: | 4 |
| Baths: | 3 |
| Year Built: | 1995 |
| Property Taxes: | $5,700 |
| Days On Market: | 3557 |
| Lot Size: | 0,30 |
Description
This gorgeous home is on almost 1/3 acre, 2170 square feet plus a full finished basement! It is stunning inside & out! The front porch is the perfect place for some comfy chairs. Enter the home via the foyer with gleaming hardwood floors. The formal living & dining rooms have tons of natural light. Eat-in kitchen with newer appliances, ample cabinets, breakfast bar & pantry! Open floor plan flows into the family room with tile fireplace & bay window. Master suite offers a vaulted ceiling, walk-in closet & luxury bath with dual sinks, jetted tub, separate shower, custom tile, private water closet & vaulted ceiling. The finished basement has just been freshly painted & has bedroom, media, fitness & still plenty of space for storage. Special features include crown molding throughout, decorative ceilings, attached garage with service door, 1st floor utility, patio & shed. Updates in last 7 years: 30-year shingle roof, kitchen floor & front door. Great location near parks & I55!
Property Specifics
| Single Family | |
| — | |
| Traditional | |
| 1995 | |
| Full | |
| — | |
| No | |
| 0.3 |
| Will | |
| Mcdonald Manor | |
| 0 / Not Applicable | |
| None | |
| Public | |
| Public Sewer | |
| 09221556 | |
| 0506344040080000 |
Nearby Schools
| NAME: | DISTRICT: | DISTANCE: | |
|---|---|---|---|
|
Grade School
Troy Heritage Trail School |
30C | — | |
|
Middle School
Troy Middle School |
30C | Not in DB | |
|
High School
Minooka Community High School |
111 | Not in DB | |
|
Alternate Elementary School
William B Orenic |
— | Not in DB | |
Property History
| DATE: | EVENT: | PRICE: | SOURCE: |
|---|---|---|---|
| 18 Jul, 2016 | Sold | $254,900 | MRED MLS |
| 16 May, 2016 | Under contract | $254,900 | MRED MLS |
| 10 May, 2016 | Listed for sale | $254,900 | MRED MLS |
Room Specifics
Total Bedrooms: 5
Bedrooms Above Ground: 4
Bedrooms Below Ground: 1
Dimensions: —
Floor Type: Carpet
Dimensions: —
Floor Type: Carpet
Dimensions: —
Floor Type: Carpet
Dimensions: —
Floor Type: —
Full Bathrooms: 3
Bathroom Amenities: Separate Shower,Double Sink,Soaking Tub
Bathroom in Basement: 0
Rooms: Bedroom 5,Eating Area,Exercise Room,Foyer,Media Room,Storage
Basement Description: Partially Finished
Other Specifics
| 2 | |
| — | |
| Concrete | |
| Patio, Porch, Storms/Screens | |
| Cul-De-Sac | |
| 76 X 146 X 91 X 130 X 21 | |
| Unfinished | |
| Full | |
| Vaulted/Cathedral Ceilings, Hardwood Floors, First Floor Laundry | |
| Range, Microwave, Dishwasher, Refrigerator, Washer, Dryer | |
| Not in DB | |
| Sidewalks, Street Lights, Street Paved | |
| — | |
| — | |
| Wood Burning, Attached Fireplace Doors/Screen, Gas Starter |
Tax History
| Year | Property Taxes |
|---|---|
| 2016 | $5,700 |
Contact Agent
Nearby Sold Comparables
Contact Agent
Listing Provided By
Realty Executives Premiere

