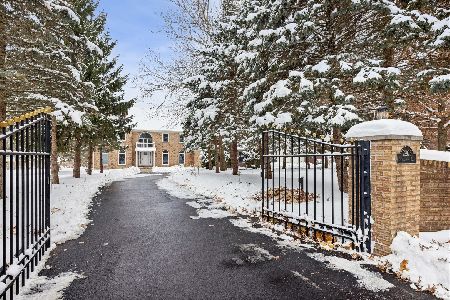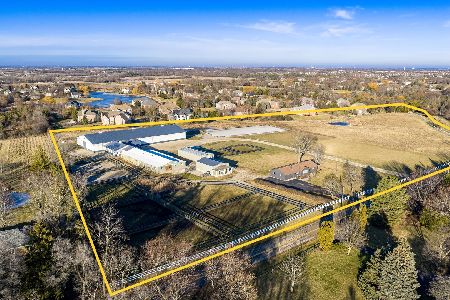22819 Owens Road, Mundelein, Illinois 60060
$535,000
|
Sold
|
|
| Status: | Closed |
| Sqft: | 3,206 |
| Cost/Sqft: | $178 |
| Beds: | 5 |
| Baths: | 4 |
| Year Built: | 1988 |
| Property Taxes: | $11,621 |
| Days On Market: | 2443 |
| Lot Size: | 4,59 |
Description
This beautiful modern-day farmhouse on 5 acres has tranquil views from the expansive windows throughout the home. Huge barn with 2 stalls perfect for the horse lover or car enthusiast. The updates are amazing. The kitchen includes Brazilian Granite counters over slow closing cabinetry, all stainless-steel appliances, deep farm sink and dining area large enough for family gatherings. The home features 2 fireplaces, Australian Cypress hardwood floors, heated floor in bathroom, 6 panel hwd doors, 3 car garage and finished walk-out basement. Included in the basement is a 5th bedroom, full bath, beautiful vinyl plank flooring, wet bar, fireplace and plenty of storage space with workshop. Sit out on the expensive deck or in the gazebo and enjoy the nature around you, pond, trees, garden, birds, ducks...... You are going to love it here!
Property Specifics
| Single Family | |
| — | |
| Ranch | |
| 1988 | |
| Full,Walkout | |
| — | |
| Yes | |
| 4.59 |
| Lake | |
| — | |
| 0 / Not Applicable | |
| None | |
| Private Well | |
| Septic-Private | |
| 10383276 | |
| 10331000030000 |
Nearby Schools
| NAME: | DISTRICT: | DISTANCE: | |
|---|---|---|---|
|
Grade School
Fremont Elementary School |
79 | — | |
|
Middle School
Fremont Middle School |
79 | Not in DB | |
|
High School
Mundelein Cons High School |
120 | Not in DB | |
Property History
| DATE: | EVENT: | PRICE: | SOURCE: |
|---|---|---|---|
| 10 Oct, 2019 | Sold | $535,000 | MRED MLS |
| 4 Sep, 2019 | Under contract | $570,000 | MRED MLS |
| — | Last price change | $595,000 | MRED MLS |
| 17 May, 2019 | Listed for sale | $650,000 | MRED MLS |
Room Specifics
Total Bedrooms: 5
Bedrooms Above Ground: 5
Bedrooms Below Ground: 0
Dimensions: —
Floor Type: Hardwood
Dimensions: —
Floor Type: Hardwood
Dimensions: —
Floor Type: Hardwood
Dimensions: —
Floor Type: —
Full Bathrooms: 4
Bathroom Amenities: Separate Shower,Double Sink,Soaking Tub
Bathroom in Basement: 1
Rooms: Bedroom 5,Den,Office,Recreation Room,Mud Room
Basement Description: Finished
Other Specifics
| 3 | |
| — | |
| Asphalt | |
| Deck, Screened Deck | |
| Fenced Yard,Horses Allowed,Pond(s),Water View | |
| 343.17X79.30X493X395X619 | |
| — | |
| Full | |
| Vaulted/Cathedral Ceilings, Bar-Wet, Hardwood Floors, Heated Floors, First Floor Laundry, First Floor Full Bath | |
| Double Oven, Range, Microwave, Dishwasher, Refrigerator, Washer, Dryer, Stainless Steel Appliance(s) | |
| Not in DB | |
| Horse-Riding Area, Street Paved | |
| — | |
| — | |
| Gas Log, Gas Starter |
Tax History
| Year | Property Taxes |
|---|---|
| 2019 | $11,621 |
Contact Agent
Nearby Similar Homes
Nearby Sold Comparables
Contact Agent
Listing Provided By
Berkshire Hathaway HomeServices KoenigRubloff







