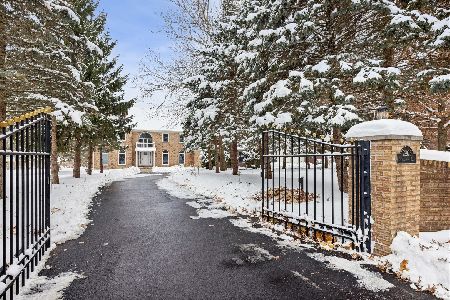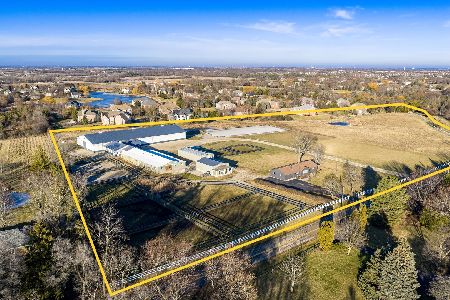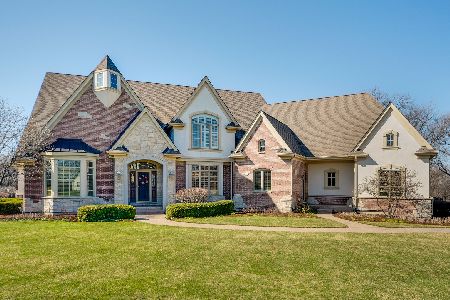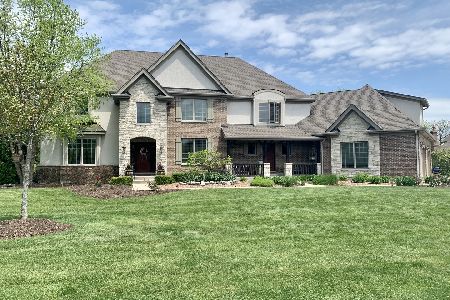12 Golf Crest Drive, Hawthorn Woods, Illinois 60047
$950,000
|
Sold
|
|
| Status: | Closed |
| Sqft: | 4,285 |
| Cost/Sqft: | $245 |
| Beds: | 4 |
| Baths: | 5 |
| Year Built: | 2008 |
| Property Taxes: | $22,580 |
| Days On Market: | 3424 |
| Lot Size: | 1,30 |
Description
This is an exceptional home that was custom built for comfort, elegance, functionality, recreation & relaxing. 3 levels of premium finishes with plenty of open space, exposed wood beams, gorgeous interior stone work, indoor basketball court & every imaginable amenity along w/plenty of intimate space throughout its expansive interior. Outside, you have breathtaking views of Hawthorn Woods CC golf course, a lushly landscaped property, a massive covered stamped concrete patio w/fireplace, attached roll up storage shed & a secluded setting, which is simply amazing! An elegant & luxurious 1st flr master suite, vaulted ceilings, loft, large closets, plenty of storage, a chef's kitchen w/ stainless appliances, butler station & a built in commercial grade pizza oven! Every room was thoughtfully designed & it's absolutely perfect for entertaining guests, hosting holiday gatherings or relaxing & enjoying the serenity of nature. A wonderful example of how to spoil yourself!
Property Specifics
| Single Family | |
| — | |
| French Provincial | |
| 2008 | |
| Full,Walkout | |
| CUSTOM | |
| No | |
| 1.3 |
| Lake | |
| Hawthorn Ridge | |
| 0 / Not Applicable | |
| None | |
| Public | |
| Public Sewer | |
| 09337034 | |
| 10331040040000 |
Nearby Schools
| NAME: | DISTRICT: | DISTANCE: | |
|---|---|---|---|
|
Grade School
Fremont Elementary School |
79 | — | |
|
Middle School
Fremont Middle School |
79 | Not in DB | |
|
High School
Mundelein Cons High School |
120 | Not in DB | |
Property History
| DATE: | EVENT: | PRICE: | SOURCE: |
|---|---|---|---|
| 11 Apr, 2017 | Sold | $950,000 | MRED MLS |
| 22 Nov, 2016 | Under contract | $1,049,000 | MRED MLS |
| 8 Sep, 2016 | Listed for sale | $1,049,000 | MRED MLS |
Room Specifics
Total Bedrooms: 4
Bedrooms Above Ground: 4
Bedrooms Below Ground: 0
Dimensions: —
Floor Type: Carpet
Dimensions: —
Floor Type: Carpet
Dimensions: —
Floor Type: Carpet
Full Bathrooms: 5
Bathroom Amenities: Whirlpool,Separate Shower,Double Sink
Bathroom in Basement: 1
Rooms: Office,Mud Room,Loft,Recreation Room,Kitchen,Game Room,Eating Area
Basement Description: Finished,Sub-Basement
Other Specifics
| 4 | |
| Concrete Perimeter | |
| Asphalt | |
| Patio, Porch, Stamped Concrete Patio, Storms/Screens, Outdoor Fireplace | |
| Cul-De-Sac,Golf Course Lot,Water View | |
| 360X157 | |
| — | |
| Full | |
| Vaulted/Cathedral Ceilings, Bar-Wet, Hardwood Floors, First Floor Bedroom, First Floor Laundry, First Floor Full Bath | |
| Range, Microwave, Dishwasher, Refrigerator, Washer, Dryer, Disposal, Stainless Steel Appliance(s) | |
| Not in DB | |
| Street Paved | |
| — | |
| — | |
| Double Sided, Attached Fireplace Doors/Screen, Gas Log |
Tax History
| Year | Property Taxes |
|---|---|
| 2017 | $22,580 |
Contact Agent
Nearby Similar Homes
Nearby Sold Comparables
Contact Agent
Listing Provided By
@properties








