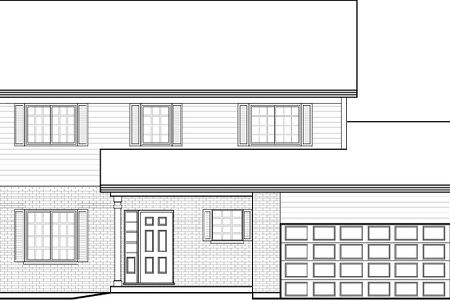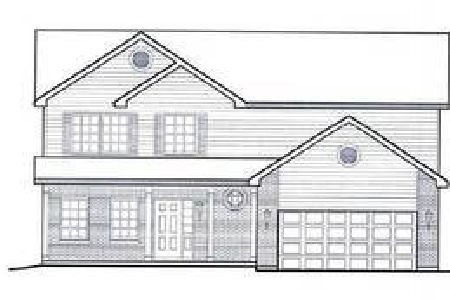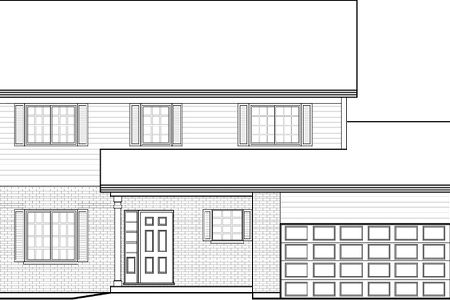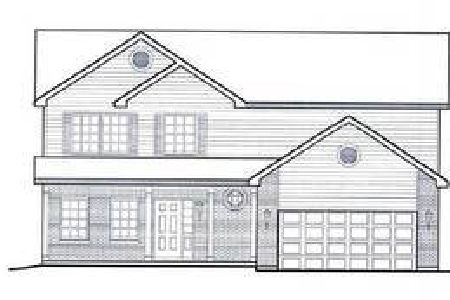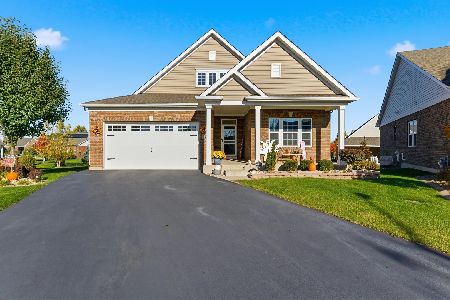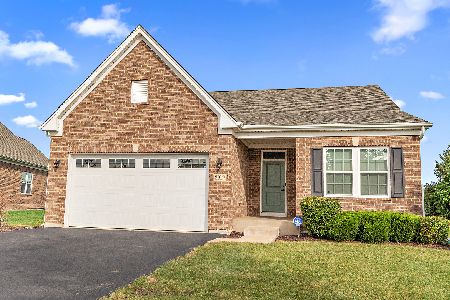2282 Scotsglen Drive, New Lenox, Illinois 60451
$320,000
|
Sold
|
|
| Status: | Closed |
| Sqft: | 2,718 |
| Cost/Sqft: | $125 |
| Beds: | 4 |
| Baths: | 3 |
| Year Built: | 2013 |
| Property Taxes: | $7,416 |
| Days On Market: | 3393 |
| Lot Size: | 0,00 |
Description
MOVE-IN READY-Corner lot! Why build when this gorgeous house with open floor plan is available. Step into the foyer & view the many features available. House was built in 2013 and is in great condition. Sapphire model features 4 bedrooms with 2.5 large bathrooms & neutral decor. Master bedroom has walk-in closet & in the master bathroom there is a walk-in shower, tub, double sinks & a closet. 2nd floor loft area is large enough for an office or additional family room. Lots of windows on 2nd level providing natural light. Spacious eat-in kitchen features lots of cabinets & counter space, pantry, island & it opens into the family room. Upgrades include full look-out basement & 3 car garage. Exterior features include concrete patio & deck in the rear. Enhancing the outside is the impeccable landscaping featuring a healthy lawn. The addition of a fence encloses the backyard. The house is located in the highly rated New Lenox School District - Lincolnway Central HS. Near Metra & I-80 Xpwy.
Property Specifics
| Single Family | |
| — | |
| Traditional | |
| 2013 | |
| English | |
| SAPPHIRE | |
| No | |
| — |
| Will | |
| Heather Glen | |
| 330 / Annual | |
| Insurance,Other | |
| Lake Michigan | |
| Public Sewer, Sewer-Storm | |
| 09332691 | |
| 1508254030010000 |
Property History
| DATE: | EVENT: | PRICE: | SOURCE: |
|---|---|---|---|
| 18 Dec, 2013 | Sold | $301,400 | MRED MLS |
| 2 Jul, 2013 | Under contract | $292,300 | MRED MLS |
| 1 Jul, 2013 | Listed for sale | $292,300 | MRED MLS |
| 4 Nov, 2016 | Sold | $320,000 | MRED MLS |
| 4 Sep, 2016 | Under contract | $339,000 | MRED MLS |
| 1 Sep, 2016 | Listed for sale | $339,000 | MRED MLS |
Room Specifics
Total Bedrooms: 4
Bedrooms Above Ground: 4
Bedrooms Below Ground: 0
Dimensions: —
Floor Type: Carpet
Dimensions: —
Floor Type: Carpet
Dimensions: —
Floor Type: Carpet
Full Bathrooms: 3
Bathroom Amenities: Separate Shower,Double Sink
Bathroom in Basement: 0
Rooms: Loft
Basement Description: Unfinished
Other Specifics
| 3 | |
| — | |
| Asphalt | |
| Deck, Patio | |
| — | |
| 101X125X121X125 | |
| — | |
| Full | |
| Second Floor Laundry | |
| Range, Dishwasher, Refrigerator, Washer, Dryer | |
| Not in DB | |
| Clubhouse, Sidewalks | |
| — | |
| — | |
| Gas Starter |
Tax History
| Year | Property Taxes |
|---|---|
| 2016 | $7,416 |
Contact Agent
Nearby Similar Homes
Nearby Sold Comparables
Contact Agent
Listing Provided By
Baird & Warner

