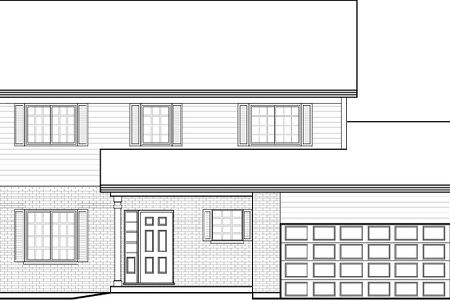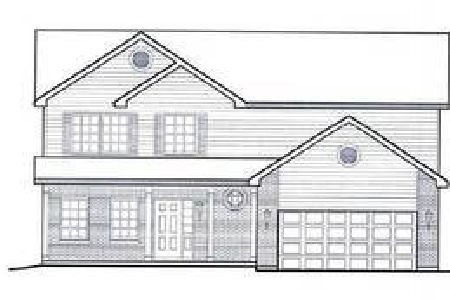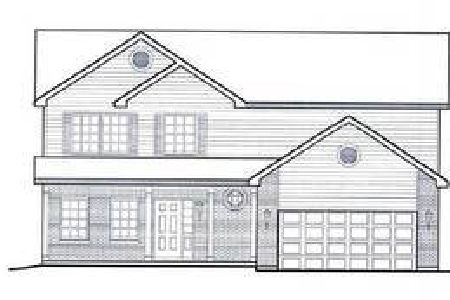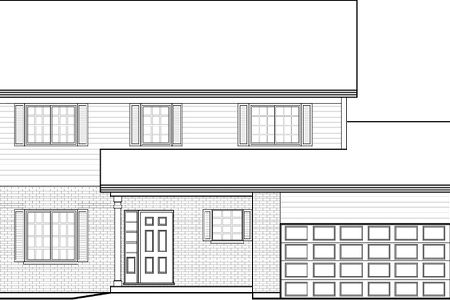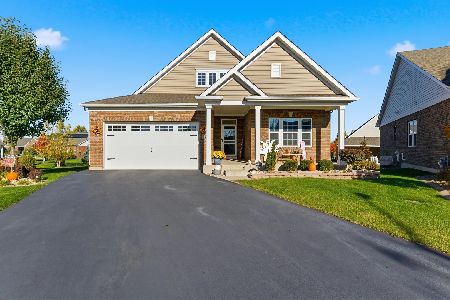2301 Dundee Drive, New Lenox, Illinois 60451
$310,000
|
Sold
|
|
| Status: | Closed |
| Sqft: | 2,950 |
| Cost/Sqft: | $112 |
| Beds: | 4 |
| Baths: | 3 |
| Year Built: | 2010 |
| Property Taxes: | $2,061 |
| Days On Market: | 4944 |
| Lot Size: | 0,00 |
Description
HUGE PRICE DROP! New spacious, upgraded, well laid-out home. Beautiful setting overlooking pond. This well built home has 4 bedrooms 3 baths. Many luxury features including hardwood floors, granite countertops, maple cabinetry, custom fireplace. Master bath suite includes a whirlpool tub with separate shower, linen closet and double vanity. 9 ft. ceilings 1st floor and basement.
Property Specifics
| Single Family | |
| — | |
| — | |
| 2010 | |
| Full | |
| — | |
| No | |
| — |
| Will | |
| — | |
| 300 / Annual | |
| Other | |
| Lake Michigan | |
| Public Sewer | |
| 08082221 | |
| 1508254010060000 |
Nearby Schools
| NAME: | DISTRICT: | DISTANCE: | |
|---|---|---|---|
|
Grade School
Spencer Point Elementary School |
122 | — | |
|
Middle School
Alex M Martino Junior High Schoo |
122 | Not in DB | |
|
High School
Lincoln-way Central High School |
210 | Not in DB | |
|
Alternate Elementary School
Spencer Crossing Elementary Scho |
— | Not in DB | |
Property History
| DATE: | EVENT: | PRICE: | SOURCE: |
|---|---|---|---|
| 20 Sep, 2012 | Sold | $310,000 | MRED MLS |
| 7 Aug, 2012 | Under contract | $329,900 | MRED MLS |
| 4 Jun, 2012 | Listed for sale | $329,900 | MRED MLS |
Room Specifics
Total Bedrooms: 4
Bedrooms Above Ground: 4
Bedrooms Below Ground: 0
Dimensions: —
Floor Type: Carpet
Dimensions: —
Floor Type: Carpet
Dimensions: —
Floor Type: Carpet
Full Bathrooms: 3
Bathroom Amenities: Whirlpool,Separate Shower,Double Sink
Bathroom in Basement: 0
Rooms: No additional rooms
Basement Description: Unfinished,Bathroom Rough-In
Other Specifics
| 3 | |
| — | |
| Asphalt | |
| — | |
| — | |
| 117X125X97 | |
| — | |
| Full | |
| Hardwood Floors, First Floor Laundry | |
| — | |
| Not in DB | |
| Sidewalks, Street Lights | |
| — | |
| — | |
| — |
Tax History
| Year | Property Taxes |
|---|---|
| 2012 | $2,061 |
Contact Agent
Nearby Similar Homes
Nearby Sold Comparables
Contact Agent
Listing Provided By
Biltmore Realty, LLC

