22821 Sun River Drive, Frankfort, Illinois 60423
$520,000
|
Sold
|
|
| Status: | Closed |
| Sqft: | 4,014 |
| Cost/Sqft: | $131 |
| Beds: | 4 |
| Baths: | 4 |
| Year Built: | 2000 |
| Property Taxes: | $14,821 |
| Days On Market: | 1994 |
| Lot Size: | 0,00 |
Description
Meticulously maintained 4 bedroom, 4 bath home with excellent curb appeal. Lush, manicured landscaping surround the exterior of this quality, well built home. Welcoming 2 story foyer is flooded with sun light and marble flooring. Beautiful dining room with hardwood flooring is the perfect setting for holiday and family gatherings. Kitchen with loads of custom cabinetry and a huge island providing great work space for meal prep. Lovely family room with volume ceilings and fireplace. Main level also offers wine bar, office with hardwood flooring and a full bath. Upstairs you will be impressed with 4 generous size bedrooms including the master ste with fireplace, his and her walk in closets with custom organizers, beautiful master bath with walk in shower and whirlpool tub. Finished lower level with 9 ft ceilings is fully equipped with custom bar/ mini kitchen, full bath, large finished storage area, craft room PLUS entertainment area with over 60K in home theater equipment included in sale of home. Many upgrades include detailed millwork, marble flooring, central vac, security and sprinkler system. Back yard patio with firepit. Huge heated 3 car garage with epoxy flooring. New roof and A/C in 2019, many newer windows. All this tucked away in upscale subdivision of custom homes located close to parks and ponds and walking path. This is a must see...QUALITY!
Property Specifics
| Single Family | |
| — | |
| — | |
| 2000 | |
| Full | |
| — | |
| No | |
| — |
| Will | |
| Coquille Point | |
| 265 / Annual | |
| Insurance | |
| Public | |
| Public Sewer | |
| 10830128 | |
| 0931302028000000 |
Nearby Schools
| NAME: | DISTRICT: | DISTANCE: | |
|---|---|---|---|
|
High School
Lincoln-way East High School |
210 | Not in DB | |
Property History
| DATE: | EVENT: | PRICE: | SOURCE: |
|---|---|---|---|
| 6 Nov, 2020 | Sold | $520,000 | MRED MLS |
| 16 Sep, 2020 | Under contract | $525,000 | MRED MLS |
| 25 Aug, 2020 | Listed for sale | $525,000 | MRED MLS |
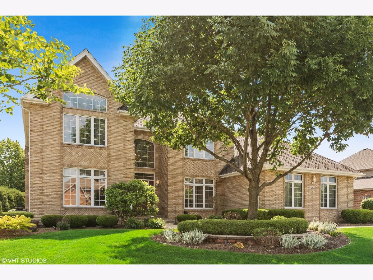
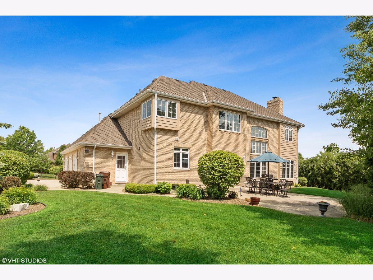
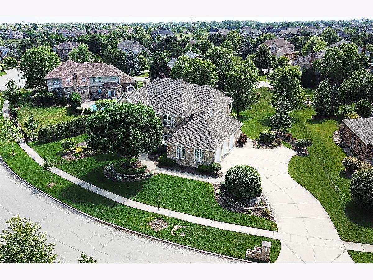
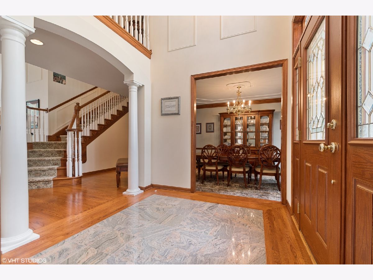
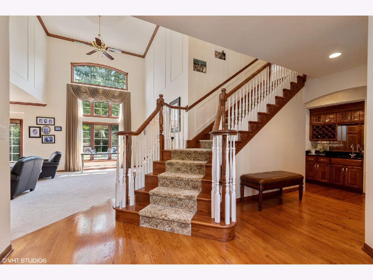
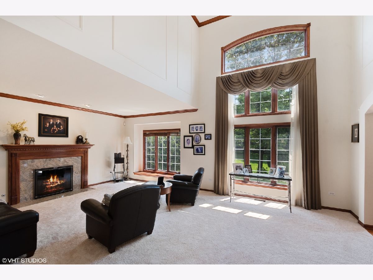
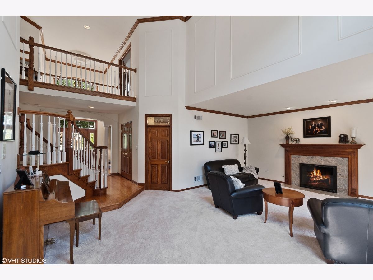
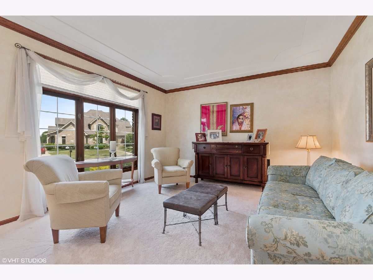
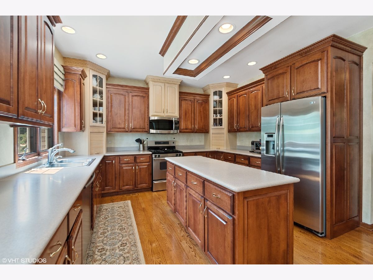
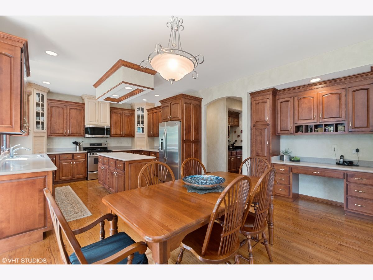
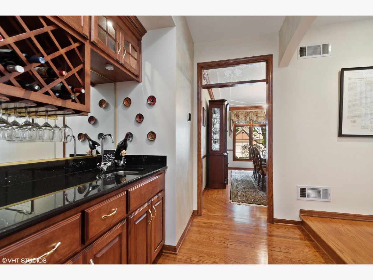
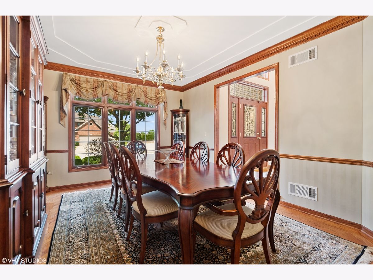
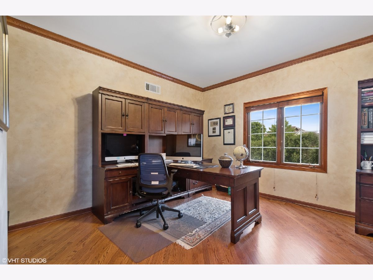
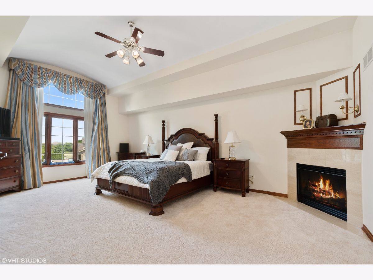
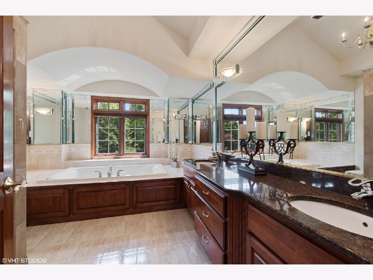
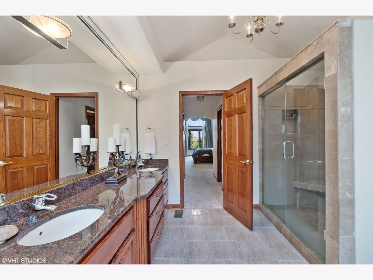
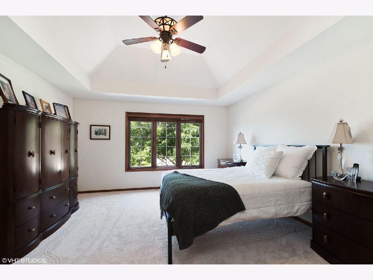
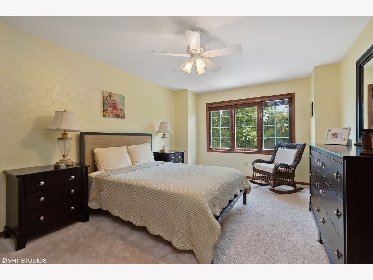
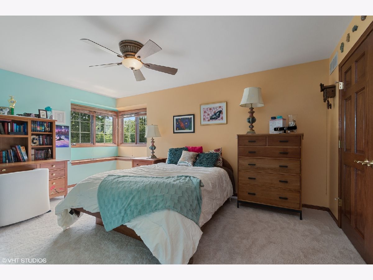
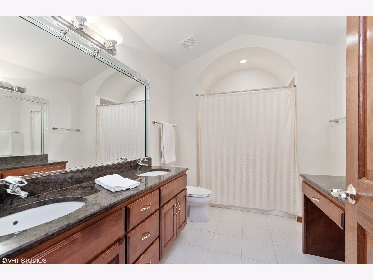
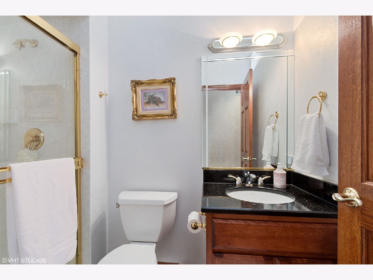
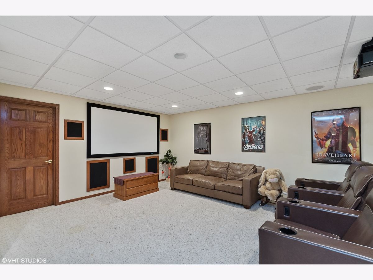
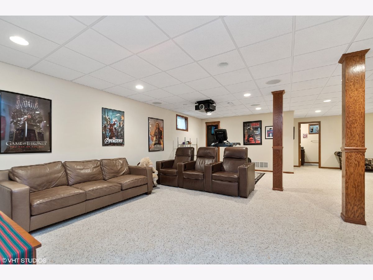
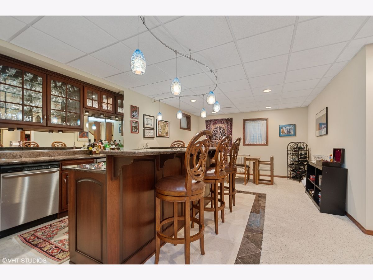
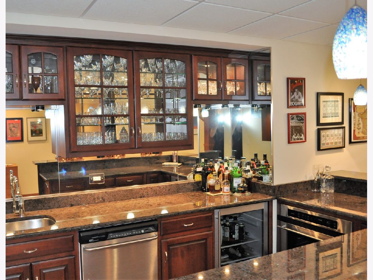
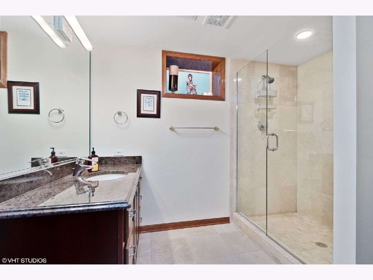
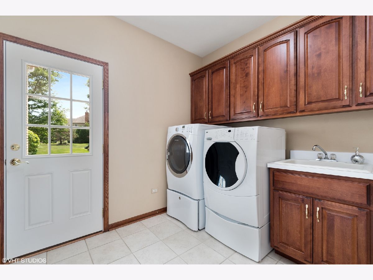
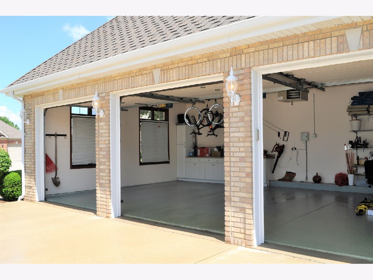
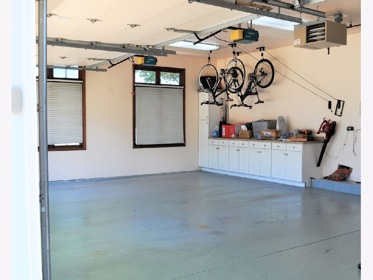
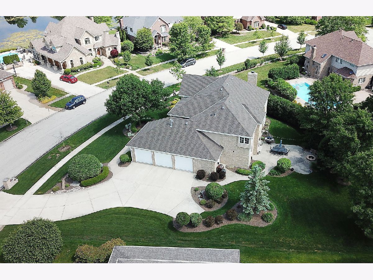
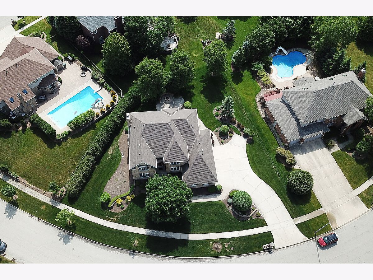
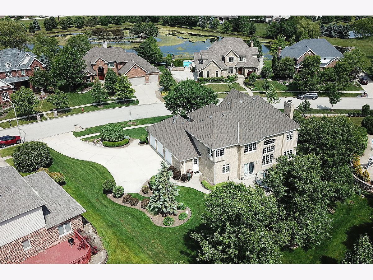
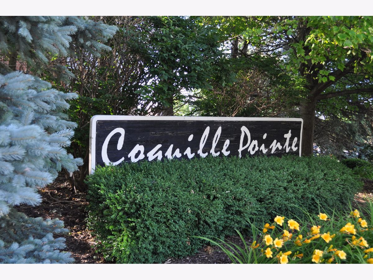
Room Specifics
Total Bedrooms: 4
Bedrooms Above Ground: 4
Bedrooms Below Ground: 0
Dimensions: —
Floor Type: Carpet
Dimensions: —
Floor Type: Carpet
Dimensions: —
Floor Type: Carpet
Full Bathrooms: 4
Bathroom Amenities: Whirlpool,Separate Shower,Double Sink
Bathroom in Basement: 1
Rooms: Office,Recreation Room,Storage,Theatre Room,Other Room
Basement Description: Finished
Other Specifics
| 3 | |
| — | |
| Concrete | |
| Patio, Fire Pit | |
| Landscaped | |
| 150X28X104X90X157 | |
| — | |
| Full | |
| Bar-Dry, Bar-Wet, Hardwood Floors, First Floor Laundry, First Floor Full Bath, Walk-In Closet(s) | |
| Range, Microwave, Dishwasher, Refrigerator, High End Refrigerator, Bar Fridge, Washer, Dryer, Stainless Steel Appliance(s), Wine Refrigerator, Water Softener, Other | |
| Not in DB | |
| Curbs, Sidewalks, Street Lights, Street Paved | |
| — | |
| — | |
| — |
Tax History
| Year | Property Taxes |
|---|---|
| 2020 | $14,821 |
Contact Agent
Nearby Similar Homes
Nearby Sold Comparables
Contact Agent
Listing Provided By
CRIS Realty





