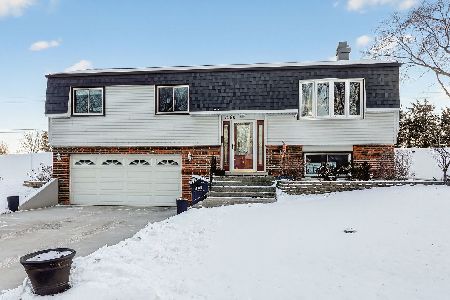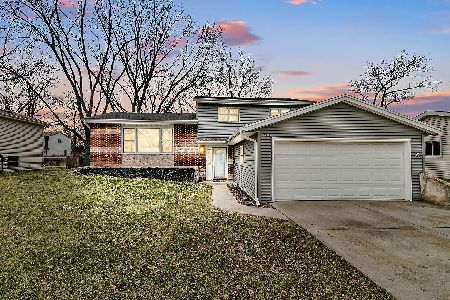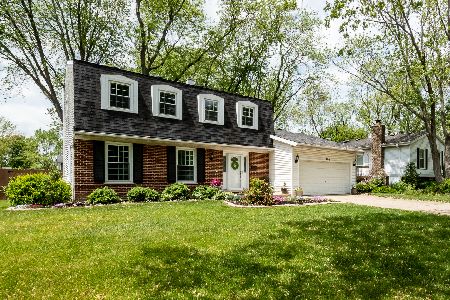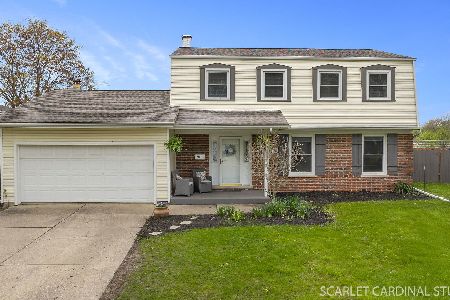2283 Westminster Street, Wheaton, Illinois 60189
$342,000
|
Sold
|
|
| Status: | Closed |
| Sqft: | 2,029 |
| Cost/Sqft: | $172 |
| Beds: | 4 |
| Baths: | 3 |
| Year Built: | 1973 |
| Property Taxes: | $7,289 |
| Days On Market: | 2684 |
| Lot Size: | 0,23 |
Description
Move-in ready, two-story home in Briarcliffe South! Over 2,000 square feet of finished living area with spacious rooms and classic layout * 4 bedrooms on the second floor, all with hardwood floors, including a master suite * Large front living room and back family room * Eat-in kitchen plus dining room * Newer Anderson windows, furnace, air conditioner, water heater, sump pump * New paint in many rooms * Gas fireplace, whole house fan, whole home water filter * Main level laundry room * Walk-in attic, lots of closets, and shed for tons of storage space * 2-car attached garage * Spacious, fenced yard with deck and paver patio * Excellent Wheaton schools Wiesbrook Elementary, Hubble Middle School, Wheaton-Warrenville South High School * Great proximity to parks, preserves, Danada shopping, major roadways * Quiet area and sought after subdivision *
Property Specifics
| Single Family | |
| — | |
| Traditional | |
| 1973 | |
| None | |
| — | |
| No | |
| 0.23 |
| Du Page | |
| Briarcliffe South | |
| 0 / Not Applicable | |
| None | |
| Lake Michigan | |
| Public Sewer | |
| 10076526 | |
| 0534107016 |
Nearby Schools
| NAME: | DISTRICT: | DISTANCE: | |
|---|---|---|---|
|
Grade School
Wiesbrook Elementary School |
200 | — | |
|
Middle School
Hubble Middle School |
200 | Not in DB | |
|
High School
Wheaton Warrenville South H S |
200 | Not in DB | |
Property History
| DATE: | EVENT: | PRICE: | SOURCE: |
|---|---|---|---|
| 9 Nov, 2018 | Sold | $342,000 | MRED MLS |
| 25 Sep, 2018 | Under contract | $349,900 | MRED MLS |
| 25 Sep, 2018 | Listed for sale | $349,900 | MRED MLS |
Room Specifics
Total Bedrooms: 4
Bedrooms Above Ground: 4
Bedrooms Below Ground: 0
Dimensions: —
Floor Type: Hardwood
Dimensions: —
Floor Type: Hardwood
Dimensions: —
Floor Type: Hardwood
Full Bathrooms: 3
Bathroom Amenities: —
Bathroom in Basement: 0
Rooms: Attic,Foyer
Basement Description: Crawl
Other Specifics
| 2 | |
| Concrete Perimeter | |
| Concrete | |
| Deck, Porch, Brick Paver Patio | |
| Fenced Yard | |
| 75 X 134 | |
| Unfinished | |
| Full | |
| Hardwood Floors, First Floor Laundry | |
| Range, Microwave, Dishwasher, Refrigerator, Washer, Dryer, Disposal | |
| Not in DB | |
| Sidewalks | |
| — | |
| — | |
| Gas Log, Gas Starter |
Tax History
| Year | Property Taxes |
|---|---|
| 2018 | $7,289 |
Contact Agent
Nearby Similar Homes
Nearby Sold Comparables
Contact Agent
Listing Provided By
Coldwell Banker Residential








