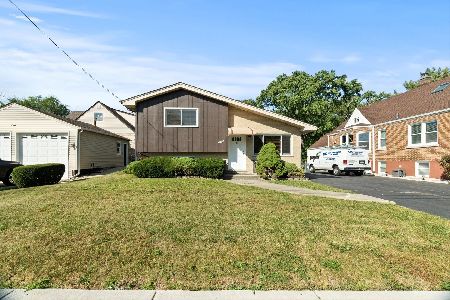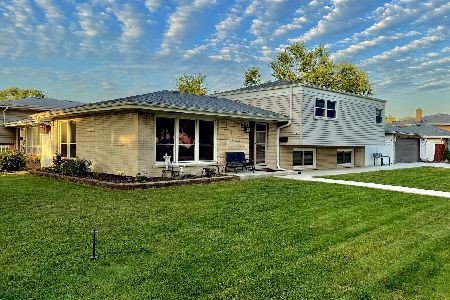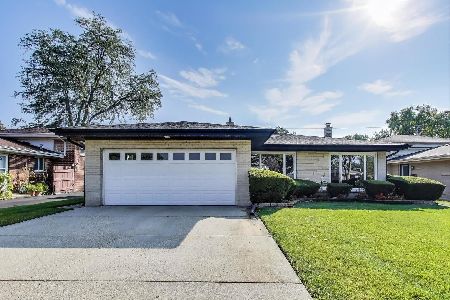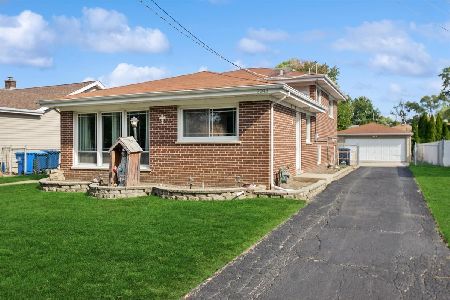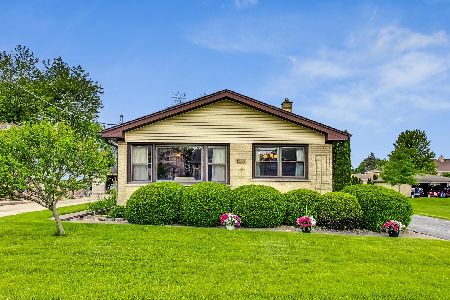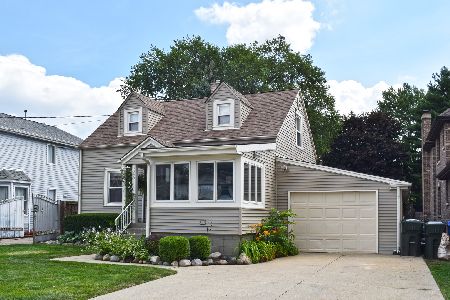2284 Webster Lane, Des Plaines, Illinois 60018
$335,000
|
Sold
|
|
| Status: | Closed |
| Sqft: | 1,625 |
| Cost/Sqft: | $203 |
| Beds: | 4 |
| Baths: | 2 |
| Year Built: | 1973 |
| Property Taxes: | $6,852 |
| Days On Market: | 1584 |
| Lot Size: | 0,22 |
Description
Original owner home lovingly maintained in popular Lake Opeka Subdivision! Well built brick and vinyl sided split level home with a classic layout. Large living room, formal dining room and eat-in kitchen. Upstairs you'll find 4 bedrooms all with hardwood flooring and a full bathroom. Lower level features a huge family room, another full bathroom and a large laundry room with room for storage and exterior access to the yard. Concrete floored full crawl space with plenty of more room for storage. Oversized 2.5 car garage with workshop space and a separate service door. Extra large lot with fully fenced yard. Plenty of room on the driveway for vehicles, boat, etc. Roof, Siding and Windows less than 10 years old. Close to O'Hare, expressways, shopping, restaurants and schools. One street over from Lake Park where you can enjoy golf or boating and more. Home is in great shape just needs your HGTV vision! Estate sale, being sold "as-is". Great opportunity for a lovely home in a popular subdivision!
Property Specifics
| Single Family | |
| — | |
| Tri-Level | |
| 1973 | |
| Full,English | |
| — | |
| No | |
| 0.22 |
| Cook | |
| Lake Opeka | |
| — / Not Applicable | |
| None | |
| Lake Michigan | |
| Public Sewer | |
| 11159369 | |
| 09293021230000 |
Nearby Schools
| NAME: | DISTRICT: | DISTANCE: | |
|---|---|---|---|
|
Grade School
Plainfield Elementary School |
62 | — | |
|
Middle School
Algonquin Middle School |
62 | Not in DB | |
|
High School
Maine West High School |
207 | Not in DB | |
Property History
| DATE: | EVENT: | PRICE: | SOURCE: |
|---|---|---|---|
| 16 Aug, 2021 | Sold | $335,000 | MRED MLS |
| 20 Jul, 2021 | Under contract | $330,000 | MRED MLS |
| 16 Jul, 2021 | Listed for sale | $330,000 | MRED MLS |
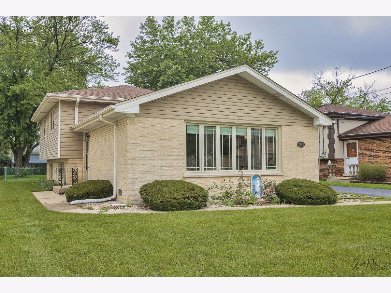
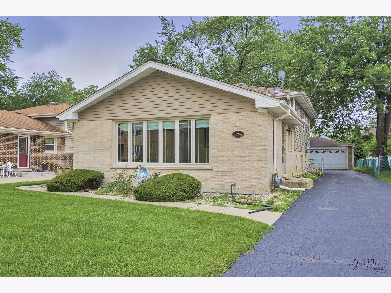
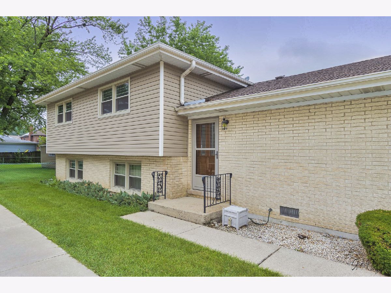
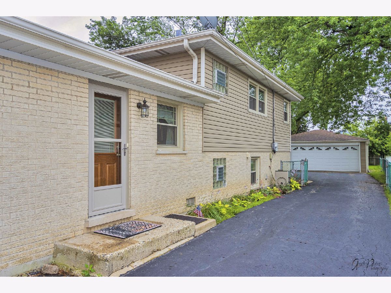
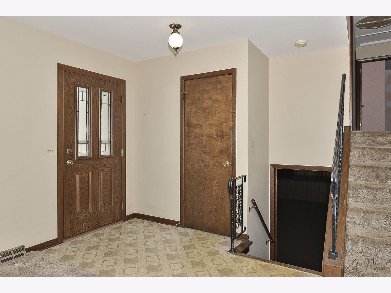
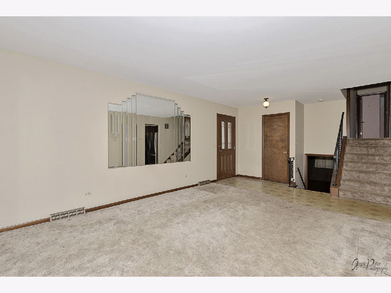
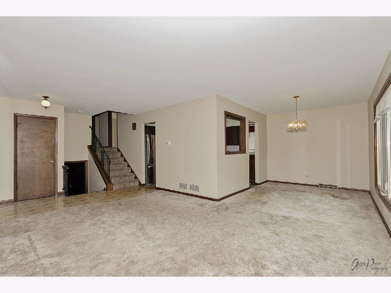
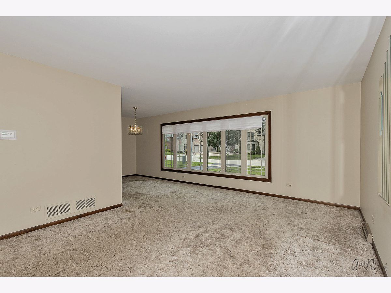
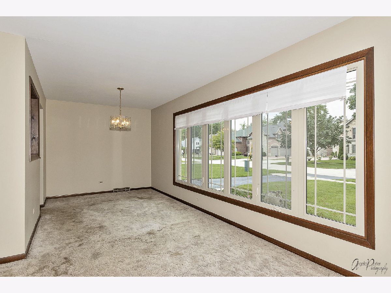
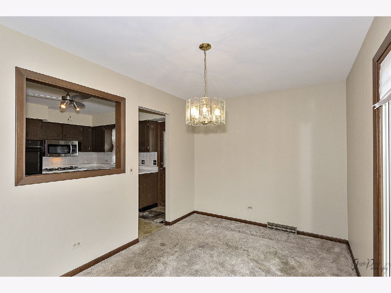
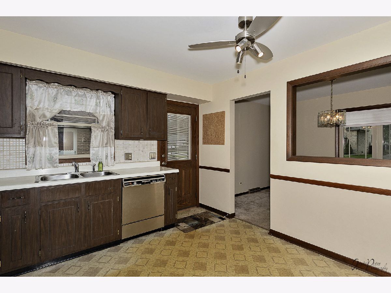
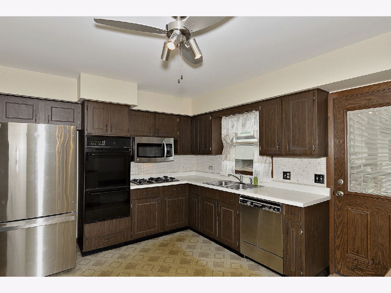
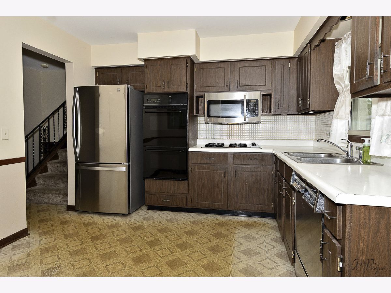
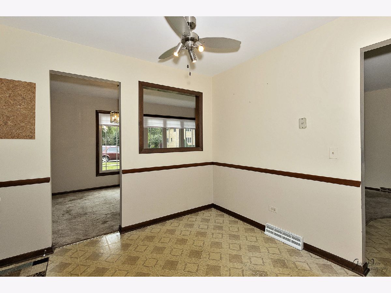
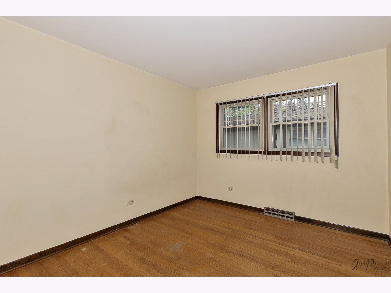
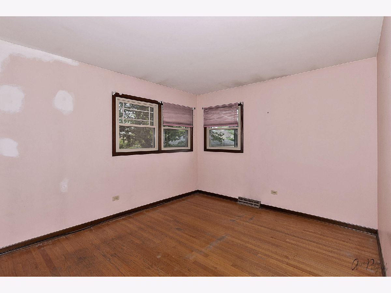
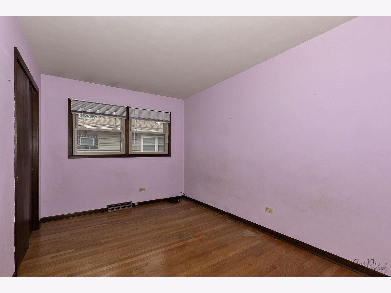
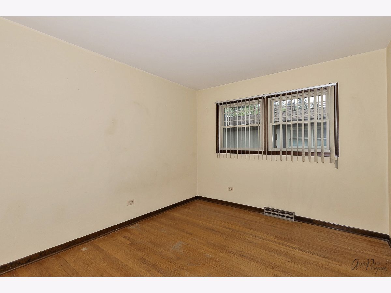
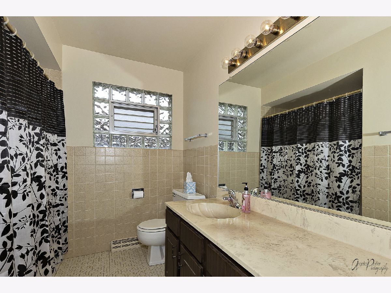
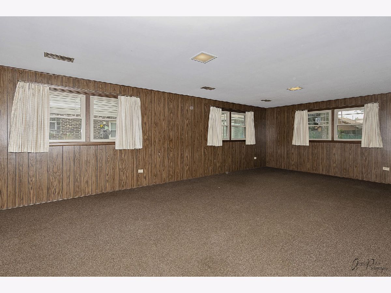
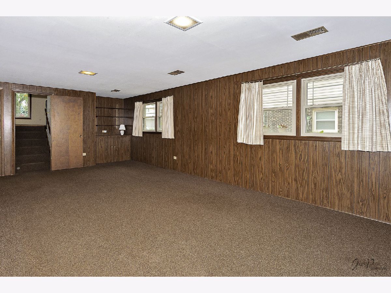
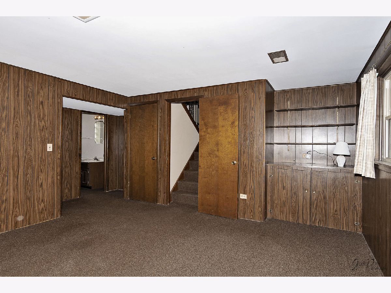
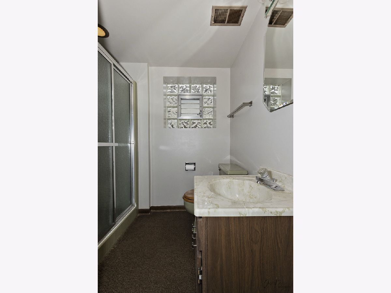
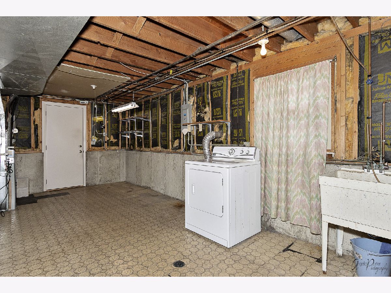
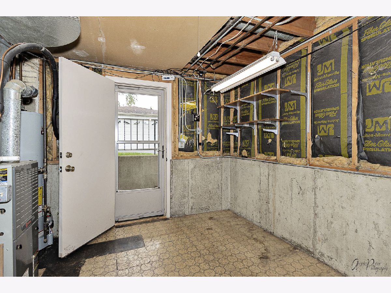
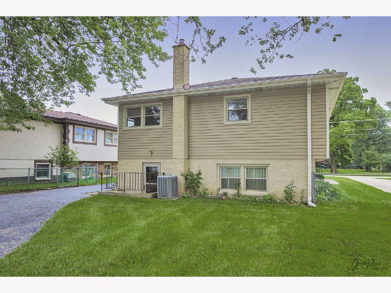
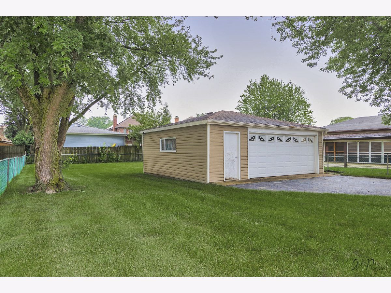
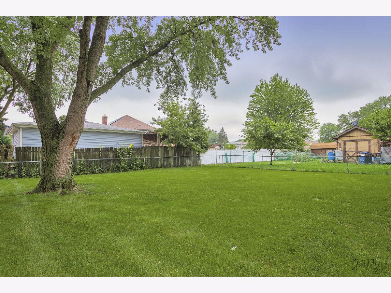
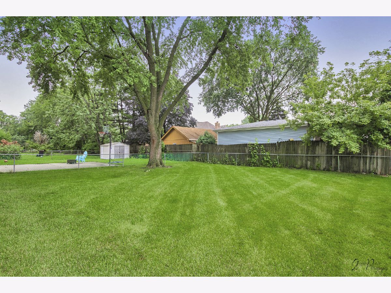
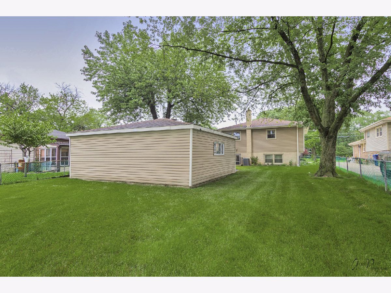
Room Specifics
Total Bedrooms: 4
Bedrooms Above Ground: 4
Bedrooms Below Ground: 0
Dimensions: —
Floor Type: Hardwood
Dimensions: —
Floor Type: Hardwood
Dimensions: —
Floor Type: Hardwood
Full Bathrooms: 2
Bathroom Amenities: —
Bathroom in Basement: 1
Rooms: No additional rooms
Basement Description: Finished,Exterior Access
Other Specifics
| 2.5 | |
| Concrete Perimeter | |
| Asphalt | |
| Storms/Screens, Workshop | |
| Fenced Yard | |
| 9350 | |
| — | |
| None | |
| Hardwood Floors | |
| Range, Microwave, Dishwasher, Refrigerator, Dryer | |
| Not in DB | |
| Lake, Curbs, Sidewalks, Street Lights, Street Paved | |
| — | |
| — | |
| — |
Tax History
| Year | Property Taxes |
|---|---|
| 2021 | $6,852 |
Contact Agent
Nearby Similar Homes
Nearby Sold Comparables
Contact Agent
Listing Provided By
RE/MAX Plaza

