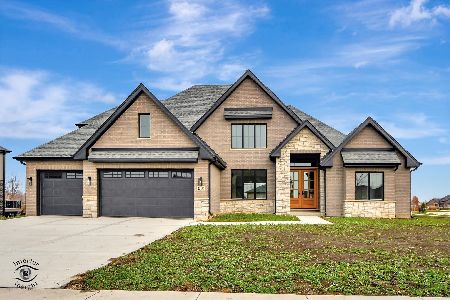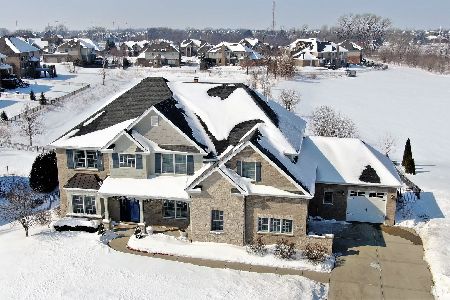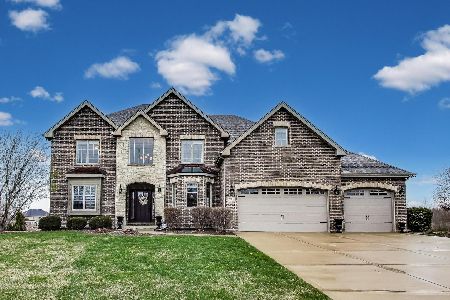22846 Sara Springs Drive, Frankfort, Illinois 60423
$655,000
|
Sold
|
|
| Status: | Closed |
| Sqft: | 4,413 |
| Cost/Sqft: | $153 |
| Beds: | 4 |
| Baths: | 4 |
| Year Built: | 2013 |
| Property Taxes: | $16,406 |
| Days On Market: | 2475 |
| Lot Size: | 0,35 |
Description
Welcome home! Extraordinary 4,400+ sq. ft. Sara Springs home with a walk out basement set on a beautiful property with stunning water views. Quality craftsmanship and timeless design inside and out. Tiger Wood floors featured throughout the main level, formal living and dining room with crown molding, Amish kitchen cabinetry, upgraded Kitchen-Aid appliances, family room with stone fireplace and views from every room! The 2nd level features a large bonus room perfect for family movie night and 4 large bedrooms, including a gorgeous master suite with spa bath, his and hers closets and a tandem bonus room. Exquisite home with approximately $150,000 spent in improvements, new granite counter-tops, plantation shutters throughout, new fixtures, carpet and more. Entertain from your brand new TimberTech deck with built-in outdoor kitchen, and enjoy the sunsets over the pond while sitting around Unilock patio with gas fire pit and private Jacuzzi. An exceptional home!
Property Specifics
| Single Family | |
| — | |
| — | |
| 2013 | |
| Full,Walkout | |
| — | |
| Yes | |
| 0.35 |
| Will | |
| Sara Springs | |
| 0 / Not Applicable | |
| None | |
| Public | |
| Public Sewer | |
| 10346003 | |
| 1909323020320000 |
Nearby Schools
| NAME: | DISTRICT: | DISTANCE: | |
|---|---|---|---|
|
Grade School
Chelsea Elementary School |
157C | — | |
|
Middle School
Hickory Creek Middle School |
157C | Not in DB | |
|
High School
Lincoln-way East High School |
210 | Not in DB | |
|
Alternate Elementary School
Grand Prairie Elementary School |
— | Not in DB | |
Property History
| DATE: | EVENT: | PRICE: | SOURCE: |
|---|---|---|---|
| 9 Aug, 2013 | Sold | $527,500 | MRED MLS |
| 17 Jun, 2013 | Under contract | $545,000 | MRED MLS |
| — | Last price change | $555,000 | MRED MLS |
| 2 Nov, 2012 | Listed for sale | $555,000 | MRED MLS |
| 28 Jun, 2019 | Sold | $655,000 | MRED MLS |
| 20 May, 2019 | Under contract | $675,000 | MRED MLS |
| 16 Apr, 2019 | Listed for sale | $675,000 | MRED MLS |
Room Specifics
Total Bedrooms: 4
Bedrooms Above Ground: 4
Bedrooms Below Ground: 0
Dimensions: —
Floor Type: Carpet
Dimensions: —
Floor Type: Carpet
Dimensions: —
Floor Type: Carpet
Full Bathrooms: 4
Bathroom Amenities: Whirlpool,Separate Shower,Double Sink
Bathroom in Basement: 0
Rooms: Bonus Room,Eating Area,Office,Tandem Room
Basement Description: Unfinished,Exterior Access,Bathroom Rough-In
Other Specifics
| 3 | |
| Concrete Perimeter | |
| Concrete | |
| Deck, Patio | |
| Cul-De-Sac,Fenced Yard,Landscaped,Park Adjacent,Pond(s),Water View | |
| 112X151X101X138 | |
| — | |
| Full | |
| Hardwood Floors, First Floor Laundry, Walk-In Closet(s) | |
| Double Oven, Range, Microwave, Dishwasher, Refrigerator, Disposal, Stainless Steel Appliance(s), Water Softener | |
| Not in DB | |
| Sidewalks, Street Lights, Street Paved | |
| — | |
| — | |
| Attached Fireplace Doors/Screen, Gas Log, Gas Starter |
Tax History
| Year | Property Taxes |
|---|---|
| 2013 | $2,073 |
| 2019 | $16,406 |
Contact Agent
Nearby Similar Homes
Nearby Sold Comparables
Contact Agent
Listing Provided By
CRIS Realty







