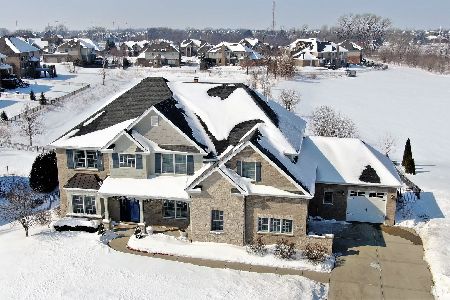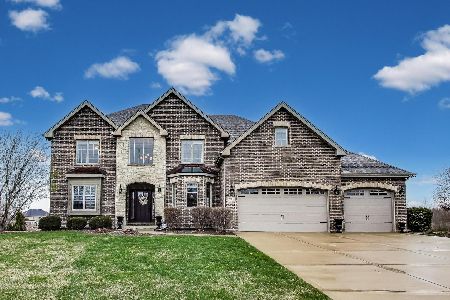22846 Sara Springs Drive, Frankfort, Illinois 60423
$527,500
|
Sold
|
|
| Status: | Closed |
| Sqft: | 4,000 |
| Cost/Sqft: | $136 |
| Beds: | 4 |
| Baths: | 4 |
| Year Built: | 2013 |
| Property Taxes: | $2,073 |
| Days On Market: | 4847 |
| Lot Size: | 0,00 |
Description
Welcome home! Wonderful cul-de-sac lot backing to pond/park with exceptional postcard views from your deck! Top quality-compare the differences! 2x6 exterior walls.Amish custom cabinetry, luxe appliances. Fab master suite w/2 WIC, bonus rm, gorgeous bath. Full granite package thruout. Awesome step-up bonus room on 2nd floor for game/playroom! 9' WALKOUT BASEMENT w/Andersen door to paver patio. Beautiful inside & out.
Property Specifics
| Single Family | |
| — | |
| — | |
| 2013 | |
| Full,Walkout | |
| — | |
| Yes | |
| — |
| Will | |
| Sara Springs | |
| 350 / Annual | |
| Other | |
| Public | |
| Public Sewer | |
| 08213386 | |
| 1909323020320000 |
Nearby Schools
| NAME: | DISTRICT: | DISTANCE: | |
|---|---|---|---|
|
Grade School
Chelsea Elementary School |
157C | — | |
|
Middle School
Hickory Creek Middle School |
157C | Not in DB | |
|
High School
Lincoln-way East High School |
210 | Not in DB | |
|
Alternate Elementary School
Grand Prairie Elementary School |
— | Not in DB | |
Property History
| DATE: | EVENT: | PRICE: | SOURCE: |
|---|---|---|---|
| 9 Aug, 2013 | Sold | $527,500 | MRED MLS |
| 17 Jun, 2013 | Under contract | $545,000 | MRED MLS |
| — | Last price change | $555,000 | MRED MLS |
| 2 Nov, 2012 | Listed for sale | $555,000 | MRED MLS |
| 28 Jun, 2019 | Sold | $655,000 | MRED MLS |
| 20 May, 2019 | Under contract | $675,000 | MRED MLS |
| 16 Apr, 2019 | Listed for sale | $675,000 | MRED MLS |
Room Specifics
Total Bedrooms: 4
Bedrooms Above Ground: 4
Bedrooms Below Ground: 0
Dimensions: —
Floor Type: Carpet
Dimensions: —
Floor Type: Carpet
Dimensions: —
Floor Type: Carpet
Full Bathrooms: 4
Bathroom Amenities: Whirlpool,Separate Shower,Double Sink
Bathroom in Basement: 0
Rooms: Bonus Room,Eating Area,Office,Tandem Room
Basement Description: Unfinished,Exterior Access,Bathroom Rough-In
Other Specifics
| 3 | |
| Concrete Perimeter | |
| Concrete | |
| Deck, Patio | |
| Cul-De-Sac,Landscaped,Park Adjacent,Pond(s),Water View | |
| 112X151X101X138 | |
| — | |
| Full | |
| Hardwood Floors, First Floor Laundry | |
| Double Oven, Range, Microwave, Dishwasher, Refrigerator, Disposal, Stainless Steel Appliance(s) | |
| Not in DB | |
| Sidewalks, Street Lights, Street Paved | |
| — | |
| — | |
| Wood Burning, Attached Fireplace Doors/Screen, Gas Starter |
Tax History
| Year | Property Taxes |
|---|---|
| 2013 | $2,073 |
| 2019 | $16,406 |
Contact Agent
Nearby Sold Comparables
Contact Agent
Listing Provided By
RE/MAX All Properties






