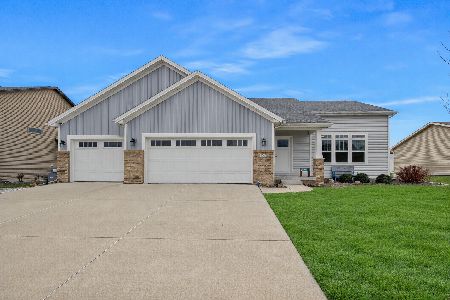2285 North Bridge, Normal, Illinois 61761
$295,000
|
Sold
|
|
| Status: | Closed |
| Sqft: | 1,853 |
| Cost/Sqft: | $167 |
| Beds: | 3 |
| Baths: | 3 |
| Year Built: | 2011 |
| Property Taxes: | $7,298 |
| Days On Market: | 2751 |
| Lot Size: | 0,00 |
Description
Desirable amenities set this four bedroom, three full bath, walk-out ranch home apart. Open, split bedroom floorplan. Gorgeous hickory hardwood, and ceramic tile flooring. Custom cabinets w/ pull out shelves, granite countertops, stone backsplash, pantry, and GE Profile appliances all remain including washer and dryer. Large master bedroom has trey ceiling w/ indirect lighting, also in dining room. Master bath features tiled walk-in shower, comfort height stool, and heated tile floor. Hall bath has whirlpool tub. Screened-in porch, plus 18x12 composite deck, stone firepit and patio, for watching sunsets. Bonus room=office/shop or workout room, wall mount TV stays. Utility sink in unfinished basement area. Spray foam insulation=lower utility bills. Three car garage. One owner, pet/smoke free home. Patio area under deck. Entertain or relax in this serene setting located in a quiet neighborhood that incudes lake and walking trail. All information is believed accurate but not warranted.
Property Specifics
| Single Family | |
| — | |
| Ranch | |
| 2011 | |
| Full,Walkout | |
| — | |
| No | |
| — |
| Mc Lean | |
| North Bridge | |
| 100 / Annual | |
| — | |
| Public | |
| Public Sewer | |
| 10245372 | |
| 1411276005 |
Nearby Schools
| NAME: | DISTRICT: | DISTANCE: | |
|---|---|---|---|
|
Grade School
Hudson Elementary |
5 | — | |
|
Middle School
Kingsley Jr High |
5 | Not in DB | |
|
High School
Normal Community West High Schoo |
5 | Not in DB | |
Property History
| DATE: | EVENT: | PRICE: | SOURCE: |
|---|---|---|---|
| 31 Dec, 2018 | Sold | $295,000 | MRED MLS |
| 1 Dec, 2018 | Under contract | $310,000 | MRED MLS |
| 12 Jul, 2018 | Listed for sale | $324,900 | MRED MLS |
Room Specifics
Total Bedrooms: 4
Bedrooms Above Ground: 3
Bedrooms Below Ground: 1
Dimensions: —
Floor Type: Carpet
Dimensions: —
Floor Type: Carpet
Dimensions: —
Floor Type: Carpet
Full Bathrooms: 3
Bathroom Amenities: Whirlpool
Bathroom in Basement: 1
Rooms: Other Room
Basement Description: Egress Window,Exterior Access,Partially Finished
Other Specifics
| 3 | |
| — | |
| — | |
| Patio, Deck, Porch Screened, Porch | |
| Landscaped | |
| 88X120 | |
| — | |
| Full | |
| First Floor Full Bath, Vaulted/Cathedral Ceilings, Walk-In Closet(s) | |
| Dishwasher, Refrigerator, Range, Washer, Dryer, Microwave | |
| Not in DB | |
| — | |
| — | |
| — | |
| Gas Log, Attached Fireplace Doors/Screen |
Tax History
| Year | Property Taxes |
|---|---|
| 2018 | $7,298 |
Contact Agent
Nearby Similar Homes
Nearby Sold Comparables
Contact Agent
Listing Provided By
Berkshire Hathaway Snyder Real Estate






