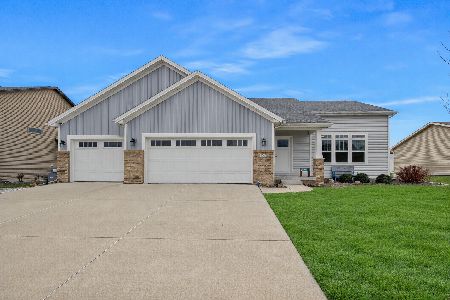2295 North Bridge Drive, Normal, Illinois 61761
$285,000
|
Sold
|
|
| Status: | Closed |
| Sqft: | 1,851 |
| Cost/Sqft: | $157 |
| Beds: | 3 |
| Baths: | 3 |
| Year Built: | 2006 |
| Property Taxes: | $7,300 |
| Days On Market: | 5691 |
| Lot Size: | 0,00 |
Description
Like new ranch with spacious, finished DAYLIGHT basement - immaculate! Great floor plan with split bedrooms for privacy, beautiful eat-in kitchen + formal dining. Large Master Bdrm has 2nd access to lovely deck with a great view of the countryside. Master bath has 4 ft step-in shower plus separate whirlpool. All bedrooms good sized. Awesome finished basement with daylight windows, huge 2nd family rm, large 4th bedroom & full bath. Exceptional quality throughout.
Property Specifics
| Single Family | |
| — | |
| Ranch | |
| 2006 | |
| Full | |
| — | |
| No | |
| — |
| Mc Lean | |
| North Bridge | |
| 100 / Annual | |
| — | |
| Public | |
| Public Sewer | |
| 10217399 | |
| 311411276006 |
Nearby Schools
| NAME: | DISTRICT: | DISTANCE: | |
|---|---|---|---|
|
Grade School
Hudson Elementary |
5 | — | |
|
Middle School
Kingsley Jr High |
5 | Not in DB | |
|
High School
Normal Community West High Schoo |
5 | Not in DB | |
Property History
| DATE: | EVENT: | PRICE: | SOURCE: |
|---|---|---|---|
| 24 Feb, 2011 | Sold | $285,000 | MRED MLS |
| 9 Nov, 2010 | Under contract | $289,900 | MRED MLS |
| 24 Jun, 2010 | Listed for sale | $309,900 | MRED MLS |
| 22 May, 2013 | Sold | $280,000 | MRED MLS |
| 15 Apr, 2013 | Under contract | $284,000 | MRED MLS |
| 11 Feb, 2013 | Listed for sale | $284,000 | MRED MLS |
| 27 May, 2016 | Sold | $265,000 | MRED MLS |
| 25 Apr, 2016 | Under contract | $279,900 | MRED MLS |
| 24 Mar, 2016 | Listed for sale | $287,500 | MRED MLS |
Room Specifics
Total Bedrooms: 4
Bedrooms Above Ground: 3
Bedrooms Below Ground: 1
Dimensions: —
Floor Type: Carpet
Dimensions: —
Floor Type: Carpet
Dimensions: —
Floor Type: Carpet
Full Bathrooms: 3
Bathroom Amenities: Whirlpool
Bathroom in Basement: —
Rooms: Family Room,Foyer
Basement Description: Egress Window,Other,Finished
Other Specifics
| 3 | |
| — | |
| — | |
| Deck, Porch | |
| Landscaped | |
| 94X120 | |
| — | |
| Full | |
| First Floor Full Bath, Vaulted/Cathedral Ceilings, Walk-In Closet(s) | |
| Dishwasher, Range, Microwave | |
| Not in DB | |
| — | |
| — | |
| — | |
| Gas Log, Attached Fireplace Doors/Screen |
Tax History
| Year | Property Taxes |
|---|---|
| 2011 | $7,300 |
| 2013 | $7,489 |
| 2016 | $7,462 |
Contact Agent
Nearby Similar Homes
Nearby Sold Comparables
Contact Agent
Listing Provided By
Berkshire Hathaway Snyder Real Estate






