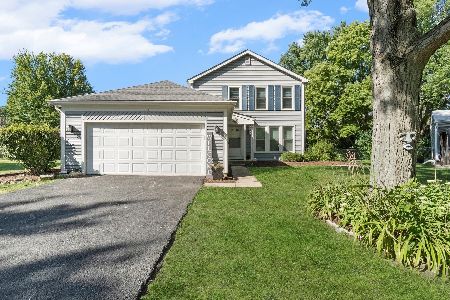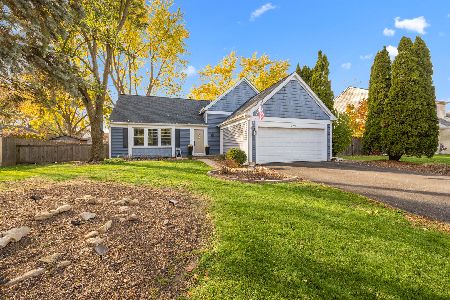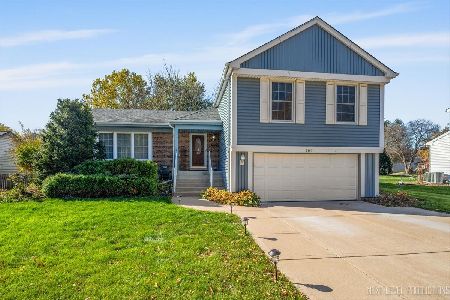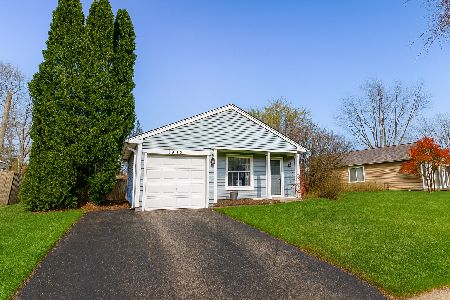2285 Woodland Circle, Naperville, Illinois 60565
$390,000
|
Sold
|
|
| Status: | Closed |
| Sqft: | 2,080 |
| Cost/Sqft: | $192 |
| Beds: | 4 |
| Baths: | 3 |
| Year Built: | 1978 |
| Property Taxes: | $6,576 |
| Days On Market: | 1941 |
| Lot Size: | 0,00 |
Description
Owner/Seller is licensed real estate broker in IL A 15,000+ sf lot highlights this 4 bedroom, 2.5 bath two story home in sought after Old Farm. There's room for a pool in the sun and a playset in the shade! Gorgeous hand scraped hickory floors extend from the foyer through the kitchen and family room which features a wood burning fireplace and can lights! Gourmet kitchen has all stainless appliances including french door refrigerator and 5 burner stove w/convection oven. Cabinets are 36" with crown molding. Upstairs you'll find 4 spacious bedrooms, the master with newly updated ensuite bath and walk in closet. The hall bath is also new with designer vanity and wood look porcelain tile. Both new toilests have soft close lids! Finished basement is ready for lots of family fun! Walk to Kingsley elementary school (District 203). Quick trip to lots of shopping and everything downtown Naperville offers. American Home Sheild Warranty included. Welcome home!
Property Specifics
| Single Family | |
| — | |
| — | |
| 1978 | |
| Partial | |
| ARLINGTON II | |
| No | |
| — |
| Will | |
| Old Farm | |
| 0 / Not Applicable | |
| None | |
| Lake Michigan | |
| Public Sewer | |
| 10829539 | |
| 2061010050000000 |
Nearby Schools
| NAME: | DISTRICT: | DISTANCE: | |
|---|---|---|---|
|
Grade School
Kingsley Elementary School |
203 | — | |
|
Middle School
Lincoln Junior High School |
203 | Not in DB | |
|
High School
Naperville Central High School |
203 | Not in DB | |
Property History
| DATE: | EVENT: | PRICE: | SOURCE: |
|---|---|---|---|
| 21 Oct, 2015 | Listed for sale | $0 | MRED MLS |
| 16 Oct, 2020 | Sold | $390,000 | MRED MLS |
| 4 Sep, 2020 | Under contract | $399,900 | MRED MLS |
| — | Last price change | $409,900 | MRED MLS |
| 24 Aug, 2020 | Listed for sale | $409,900 | MRED MLS |
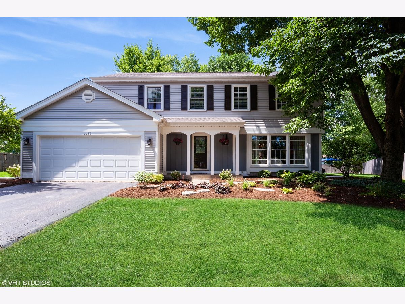
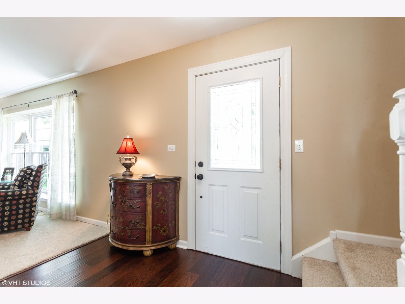
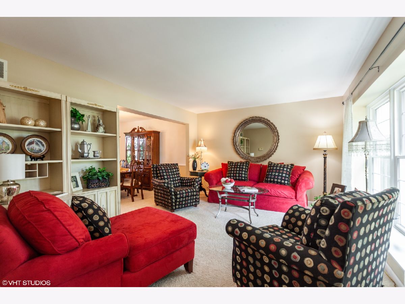
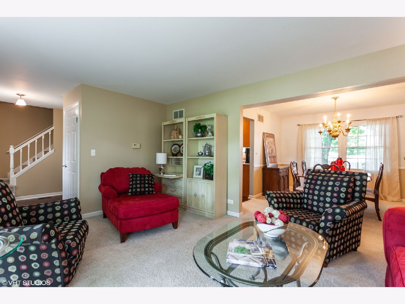
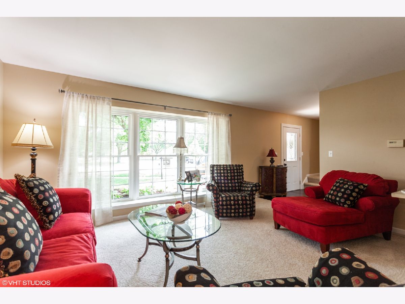
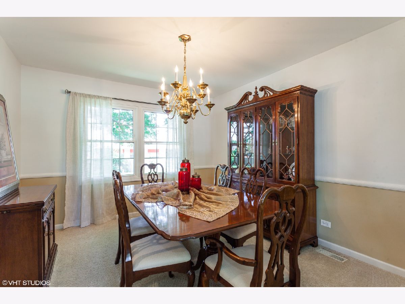
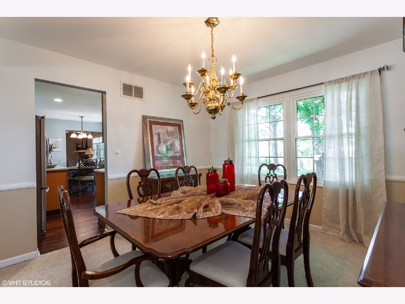
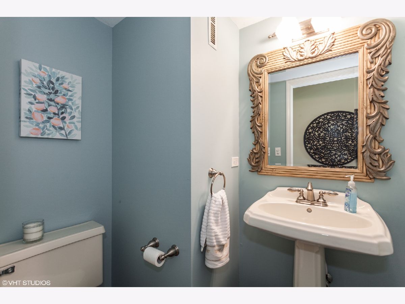
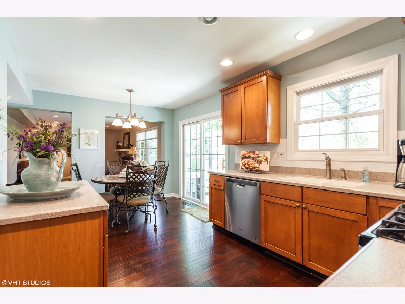
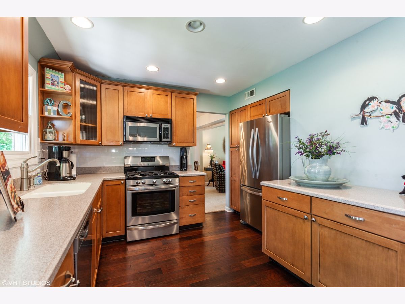
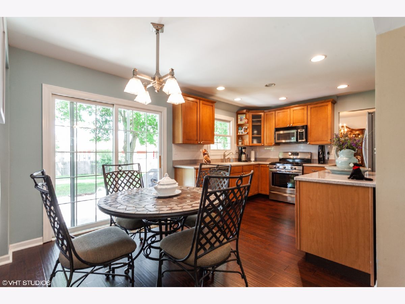
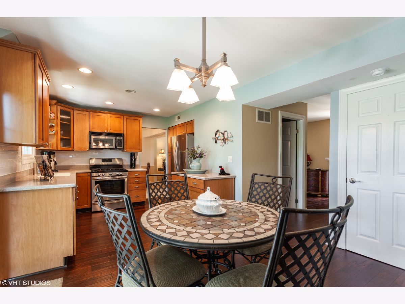
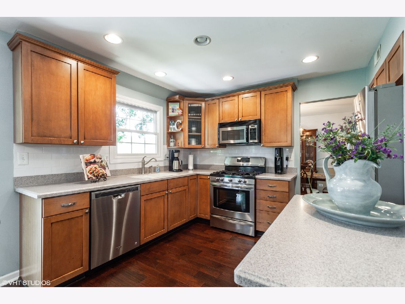
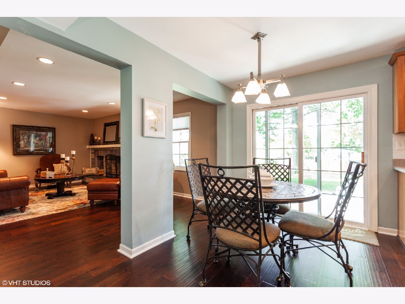
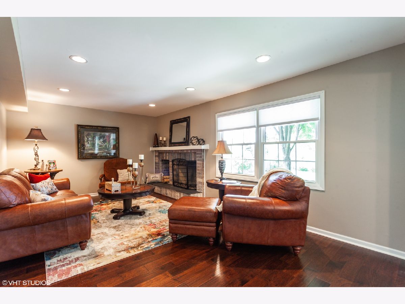
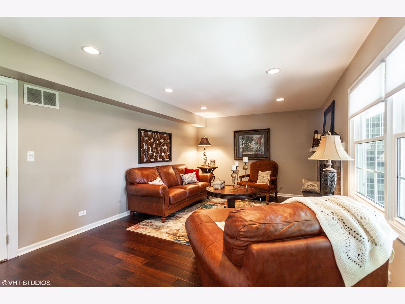
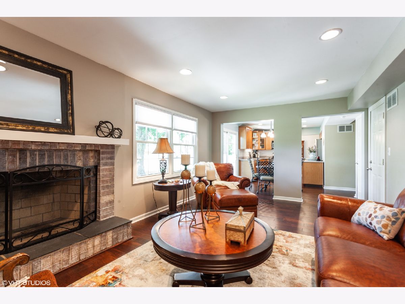
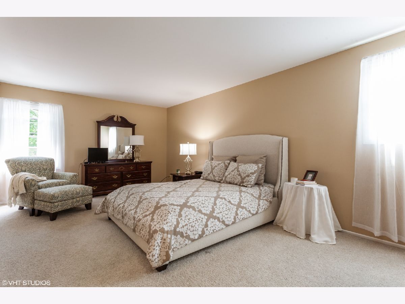
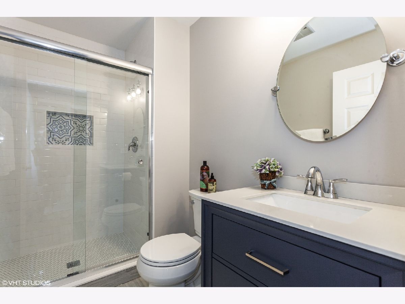
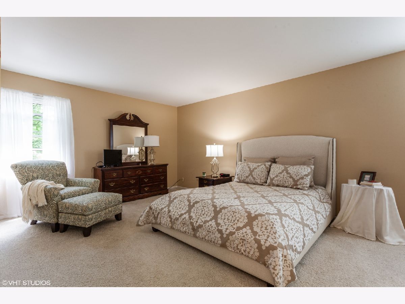
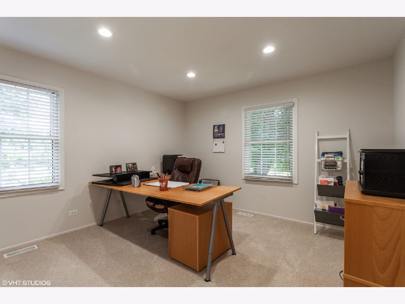
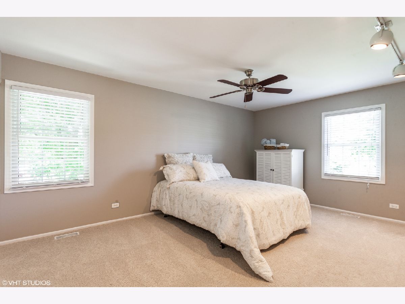
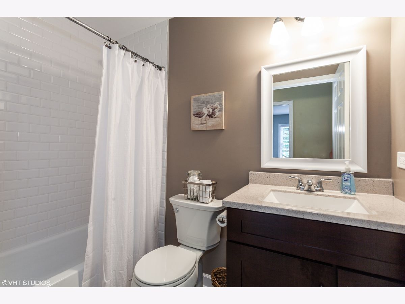
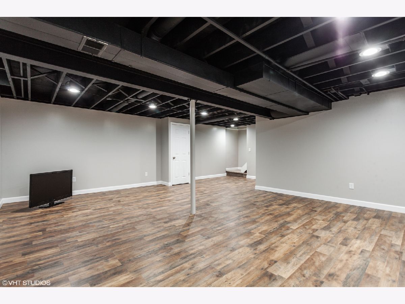
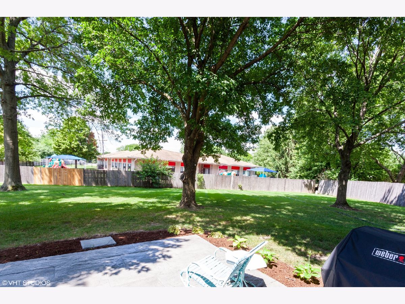
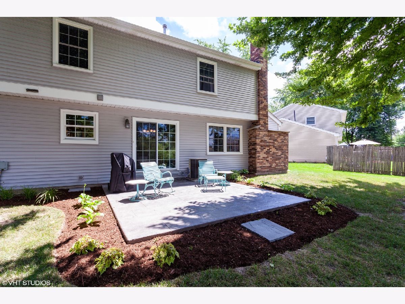
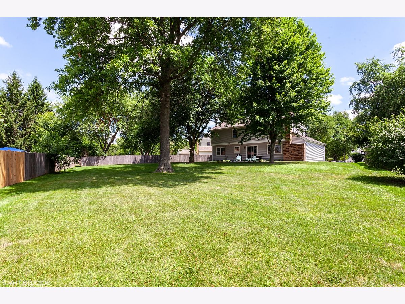
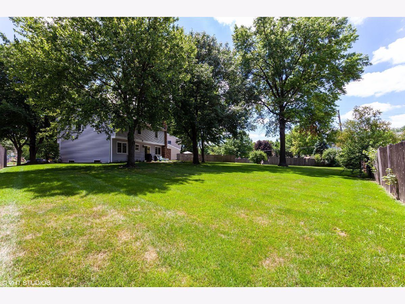
Room Specifics
Total Bedrooms: 4
Bedrooms Above Ground: 4
Bedrooms Below Ground: 0
Dimensions: —
Floor Type: Carpet
Dimensions: —
Floor Type: Carpet
Dimensions: —
Floor Type: Carpet
Full Bathrooms: 3
Bathroom Amenities: —
Bathroom in Basement: 0
Rooms: Recreation Room
Basement Description: Finished
Other Specifics
| 2 | |
| Concrete Perimeter | |
| Asphalt | |
| Patio, Porch | |
| Cul-De-Sac | |
| 45X180X166X146 | |
| Unfinished | |
| Full | |
| Hardwood Floors, Walk-In Closet(s) | |
| Range, Microwave, Dishwasher, Refrigerator, Washer, Dryer, Disposal | |
| Not in DB | |
| Park, Curbs, Sidewalks, Street Lights, Street Paved | |
| — | |
| — | |
| Wood Burning |
Tax History
| Year | Property Taxes |
|---|---|
| 2020 | $6,576 |
Contact Agent
Nearby Similar Homes
Nearby Sold Comparables
Contact Agent
Listing Provided By
Baird & Warner


