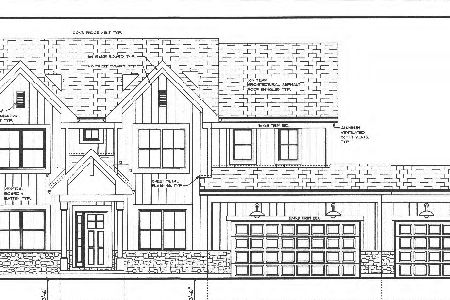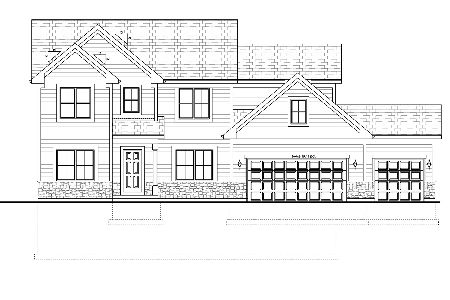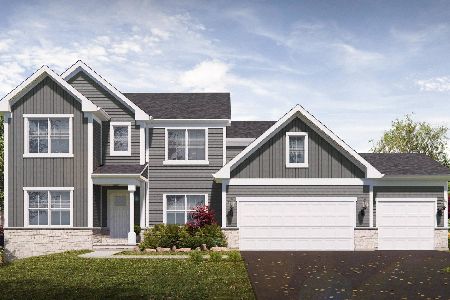2286 Avalon Drive, Buffalo Grove, Illinois 60089
$585,000
|
Sold
|
|
| Status: | Closed |
| Sqft: | 3,760 |
| Cost/Sqft: | $164 |
| Beds: | 5 |
| Baths: | 3 |
| Year Built: | 1998 |
| Property Taxes: | $18,205 |
| Days On Market: | 2440 |
| Lot Size: | 0,00 |
Description
One of the most sought-after homes located in highly desirable Mirielle subdivision. Ready to move in with upgrades throughout. Walk in the front door & you are greeted with two-story foyer with immaculate living & dining rooms. Open family room & updated large eat in kitchen, features subzero fridge, double oven, granite counters, exceptional work space & abundance of cabinets: perfect for family living or entertaining. Lots of natural light - updated windows & custom plantation shutters in most of the home. Extremely large master suite with separate sitting area, walk in closet w/built-ins & new bathroom w/his & hers plus vanity, heated floor, Bain Ultra air jet tub & separate shower w/steam. All four bedrooms upstairs with a completely updated hall bath and 5th bed option on main level w/full bathroom. Full finished basement with an open layout & plenty of storage space. Professional landscaping, fully fenced yard, sprinkler system and upgraded roof & dual zone HVAC system.
Property Specifics
| Single Family | |
| — | |
| — | |
| 1998 | |
| Full | |
| — | |
| No | |
| — |
| Lake | |
| Mirielle | |
| 0 / Not Applicable | |
| None | |
| Lake Michigan | |
| Public Sewer | |
| 10425723 | |
| 15214090040000 |
Nearby Schools
| NAME: | DISTRICT: | DISTANCE: | |
|---|---|---|---|
|
Grade School
Tripp School |
102 | — | |
|
Middle School
Aptakisic Junior High School |
102 | Not in DB | |
|
High School
Adlai E Stevenson High School |
125 | Not in DB | |
|
Alternate Junior High School
Meridian Middle School |
— | Not in DB | |
Property History
| DATE: | EVENT: | PRICE: | SOURCE: |
|---|---|---|---|
| 12 Nov, 2019 | Sold | $585,000 | MRED MLS |
| 11 Aug, 2019 | Under contract | $618,500 | MRED MLS |
| — | Last price change | $629,900 | MRED MLS |
| 26 Jun, 2019 | Listed for sale | $629,900 | MRED MLS |
Room Specifics
Total Bedrooms: 5
Bedrooms Above Ground: 5
Bedrooms Below Ground: 0
Dimensions: —
Floor Type: Carpet
Dimensions: —
Floor Type: Carpet
Dimensions: —
Floor Type: Carpet
Dimensions: —
Floor Type: —
Full Bathrooms: 3
Bathroom Amenities: Whirlpool,Separate Shower,Steam Shower,Double Sink,Soaking Tub
Bathroom in Basement: 0
Rooms: Bedroom 5,Foyer,Family Room,Recreation Room
Basement Description: Finished
Other Specifics
| 3 | |
| Concrete Perimeter | |
| Asphalt | |
| Patio, Porch, Storms/Screens | |
| Cul-De-Sac,Fenced Yard,Landscaped | |
| 40X25X133X80X125 | |
| Unfinished | |
| Full | |
| Vaulted/Cathedral Ceilings, First Floor Bedroom, First Floor Laundry, First Floor Full Bath, Built-in Features, Walk-In Closet(s) | |
| Double Oven, Microwave, Dishwasher, Refrigerator, High End Refrigerator, Washer, Dryer, Disposal, Stainless Steel Appliance(s), Cooktop, Built-In Oven, Range Hood | |
| Not in DB | |
| Sidewalks, Street Lights, Street Paved | |
| — | |
| — | |
| — |
Tax History
| Year | Property Taxes |
|---|---|
| 2019 | $18,205 |
Contact Agent
Nearby Similar Homes
Nearby Sold Comparables
Contact Agent
Listing Provided By
@properties








