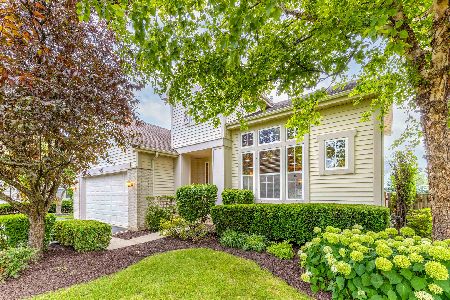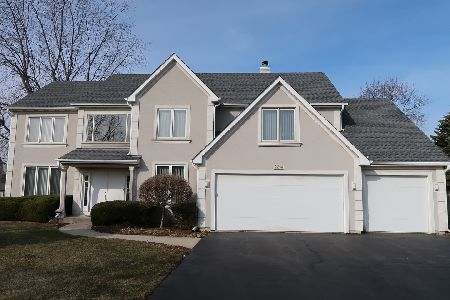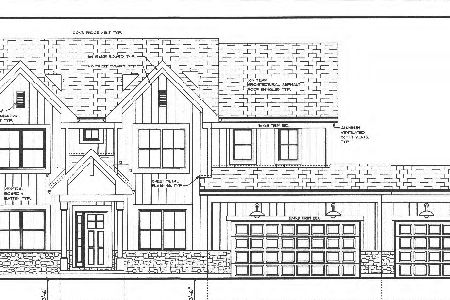2290 Avalon Drive, Buffalo Grove, Illinois 60089
$560,000
|
Sold
|
|
| Status: | Closed |
| Sqft: | 3,757 |
| Cost/Sqft: | $155 |
| Beds: | 5 |
| Baths: | 3 |
| Year Built: | 1998 |
| Property Taxes: | $16,706 |
| Days On Market: | 3656 |
| Lot Size: | 0,41 |
Description
Picture Perfect 5 Bedroom Home has been meticulously maintained in The Mirielle Subdivision. This Pristine Home Features a Freshly Painted Interior and Exterior, New Roof and Gutters 2 Hot Water Tanks, Life Time Warranty of a New Sump Pump, Zoned Heating and Air Conditioning, the List goes On. Interior Features 2 Story Entry, 10 Foot Ceilings on the First Floor, Can Lights, Set Back Staircase, Open Floor Plan and First Floor Bedroom/Office with a Full Bath. The Kitchen includes 42" Cabinets with Granite Tops. Large Center Island, with a 3 Sided Fireplace that Enhances the Kitchen and Family Room. This Immaculate Home is well Suited for an In-Law Arrangement and Situated on One of the Largest Lots in the Subdivision!
Property Specifics
| Single Family | |
| — | |
| Traditional | |
| 1998 | |
| Full | |
| ALLEGRE | |
| No | |
| 0.41 |
| Lake | |
| Mirielle | |
| 0 / Not Applicable | |
| None | |
| Lake Michigan | |
| Public Sewer | |
| 09149587 | |
| 15214090010000 |
Nearby Schools
| NAME: | DISTRICT: | DISTANCE: | |
|---|---|---|---|
|
Grade School
Tripp School |
102 | — | |
|
Middle School
Aptakisic Junior High School |
102 | Not in DB | |
|
High School
Adlai E Stevenson High School |
125 | Not in DB | |
Property History
| DATE: | EVENT: | PRICE: | SOURCE: |
|---|---|---|---|
| 25 May, 2016 | Sold | $560,000 | MRED MLS |
| 31 Mar, 2016 | Under contract | $584,000 | MRED MLS |
| — | Last price change | $589,000 | MRED MLS |
| 26 Feb, 2016 | Listed for sale | $589,000 | MRED MLS |
Room Specifics
Total Bedrooms: 5
Bedrooms Above Ground: 5
Bedrooms Below Ground: 0
Dimensions: —
Floor Type: Carpet
Dimensions: —
Floor Type: Carpet
Dimensions: —
Floor Type: Carpet
Dimensions: —
Floor Type: —
Full Bathrooms: 3
Bathroom Amenities: Separate Shower,Double Sink
Bathroom in Basement: 0
Rooms: Bedroom 5
Basement Description: Unfinished
Other Specifics
| 3 | |
| Concrete Perimeter | |
| Asphalt | |
| Deck | |
| Cul-De-Sac | |
| 23X22X186X30X170X133 | |
| — | |
| Full | |
| Vaulted/Cathedral Ceilings, Wood Laminate Floors, In-Law Arrangement, First Floor Laundry, First Floor Full Bath | |
| Double Oven, Range, Microwave, Dishwasher, Refrigerator, Washer, Dryer, Disposal | |
| Not in DB | |
| Sidewalks, Street Lights, Street Paved | |
| — | |
| — | |
| Double Sided, Attached Fireplace Doors/Screen, Gas Log |
Tax History
| Year | Property Taxes |
|---|---|
| 2016 | $16,706 |
Contact Agent
Nearby Similar Homes
Nearby Sold Comparables
Contact Agent
Listing Provided By
Coldwell Banker Residential Brokerage








