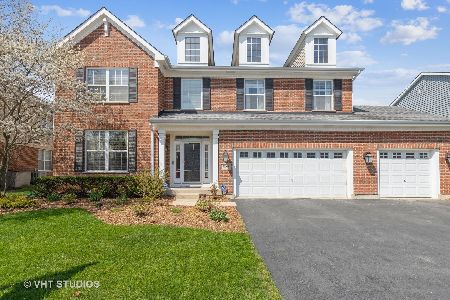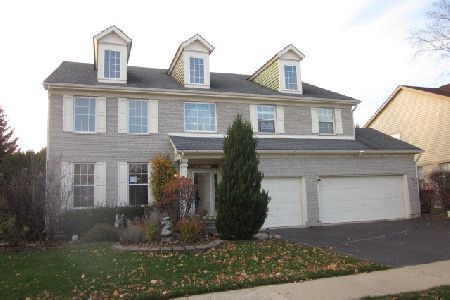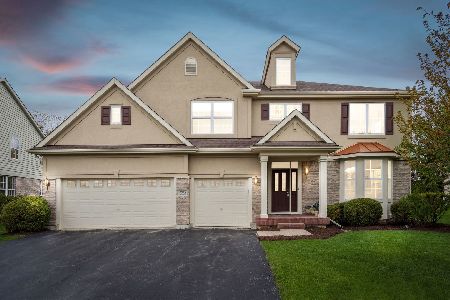2286 Sarazen Drive, Vernon Hills, Illinois 60061
$480,000
|
Sold
|
|
| Status: | Closed |
| Sqft: | 2,807 |
| Cost/Sqft: | $178 |
| Beds: | 4 |
| Baths: | 4 |
| Year Built: | 2001 |
| Property Taxes: | $15,034 |
| Days On Market: | 2700 |
| Lot Size: | 0,25 |
Description
Priced to sell! Stunning brick home in desirable Gregg's landing subdivision. Two story foyer welcomes you as you enter with views into the formal living room & dining room. Kitchen is a chef's dream featuring matching appliances, custom wood paneled refrigerator, granite counter tops, eating area with exterior access & plenty of cabinetry. Two story family room is graced with large windows allowing plenty of natural light to flow through. Laundry room & half bathroom complete the main level. Master suite boasts two closets, dual vanity, soaking tub & separate shower. Three additional bedrooms and one full bathroom adorn the second level. Fully finished basement is complete with a spacious bar, recreation room, play room and full bathroom. Enjoy nature's wonders in your peaceful backyard providing a custom unilock paver patio with wall seating perfect for entertaining with a sunny side and shaded side for all occasions. Close proximity to many restaurants and shopping. Welcome Home!
Property Specifics
| Single Family | |
| — | |
| — | |
| 2001 | |
| Full | |
| — | |
| No | |
| 0.25 |
| Lake | |
| — | |
| 320 / Annual | |
| Other | |
| Public | |
| Public Sewer | |
| 10103655 | |
| 11292010420000 |
Nearby Schools
| NAME: | DISTRICT: | DISTANCE: | |
|---|---|---|---|
|
Grade School
Hawthorn Elementary School (nor |
73 | — | |
|
Middle School
Hawthorn Middle School North |
73 | Not in DB | |
|
High School
Vernon Hills High School |
128 | Not in DB | |
Property History
| DATE: | EVENT: | PRICE: | SOURCE: |
|---|---|---|---|
| 31 Jan, 2019 | Sold | $480,000 | MRED MLS |
| 15 Dec, 2018 | Under contract | $499,900 | MRED MLS |
| 5 Oct, 2018 | Listed for sale | $499,900 | MRED MLS |
| 1 Jul, 2021 | Sold | $555,000 | MRED MLS |
| 21 Apr, 2021 | Under contract | $550,000 | MRED MLS |
| 19 Apr, 2021 | Listed for sale | $550,000 | MRED MLS |
Room Specifics
Total Bedrooms: 4
Bedrooms Above Ground: 4
Bedrooms Below Ground: 0
Dimensions: —
Floor Type: Carpet
Dimensions: —
Floor Type: Carpet
Dimensions: —
Floor Type: Carpet
Full Bathrooms: 4
Bathroom Amenities: Separate Shower,Double Sink,Soaking Tub
Bathroom in Basement: 1
Rooms: Eating Area,Recreation Room,Play Room,Foyer
Basement Description: Finished
Other Specifics
| 3 | |
| — | |
| Asphalt | |
| Brick Paver Patio, Storms/Screens | |
| Landscaped | |
| 73X143X81X137 | |
| — | |
| Full | |
| Bar-Dry, Hardwood Floors, First Floor Laundry | |
| Range, Microwave, Dishwasher, Refrigerator, Washer, Dryer, Disposal | |
| Not in DB | |
| Street Lights, Street Paved | |
| — | |
| — | |
| — |
Tax History
| Year | Property Taxes |
|---|---|
| 2019 | $15,034 |
| 2021 | $13,597 |
Contact Agent
Nearby Similar Homes
Nearby Sold Comparables
Contact Agent
Listing Provided By
RE/MAX Top Performers








