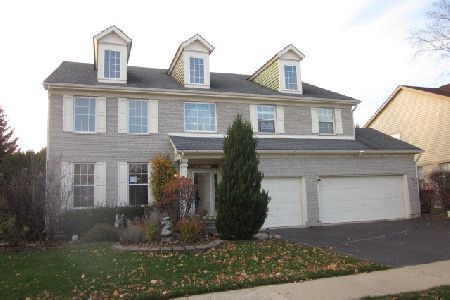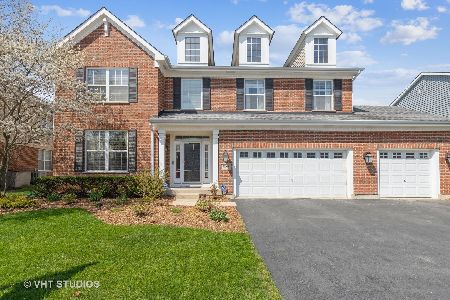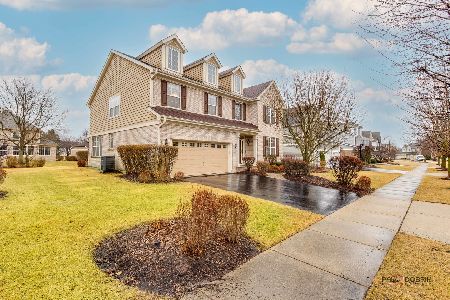2304 Sarazen Drive, Vernon Hills, Illinois 60061
$460,000
|
Sold
|
|
| Status: | Closed |
| Sqft: | 3,087 |
| Cost/Sqft: | $154 |
| Beds: | 4 |
| Baths: | 3 |
| Year Built: | 2002 |
| Property Taxes: | $14,987 |
| Days On Market: | 3674 |
| Lot Size: | 0,23 |
Description
Perfectly maintained and neutrally decorated home in Gregg's Landing offers a bright and open floor plan, first floor office and more! Sun-drenched living room with recessed lighting and hardwood flooring is open to the dining room; perfect for entertaining. With an abundance of cabinetry, the kitchen boasts granite counters & backsplash, center island with breakfast bar and an eating area. Open to the kitchen creating a great room effect, the family room features a cozy fireplace and windows galore. A double door entry invites your into the sumptuous master suite with a vaulted ceiling, his/her walk-in closets and a private bathroom with a double bowl vanity and a whirlpool tub. Three additional bedrooms and a full bathroom complete the second floor. NEW hot water heater (2016)A must see!
Property Specifics
| Single Family | |
| — | |
| Colonial | |
| 2002 | |
| Full | |
| — | |
| No | |
| 0.23 |
| Lake | |
| Greggs Landing | |
| 320 / Annual | |
| Other | |
| Lake Michigan,Public | |
| Sewer-Storm | |
| 09131459 | |
| 11292010400000 |
Nearby Schools
| NAME: | DISTRICT: | DISTANCE: | |
|---|---|---|---|
|
Grade School
Hawthorn Elementary School (nor |
73 | — | |
|
Middle School
Hawthorn Elementary School (nor |
73 | Not in DB | |
|
High School
Vernon Hills High School |
128 | Not in DB | |
Property History
| DATE: | EVENT: | PRICE: | SOURCE: |
|---|---|---|---|
| 26 Jul, 2016 | Sold | $460,000 | MRED MLS |
| 27 May, 2016 | Under contract | $474,900 | MRED MLS |
| — | Last price change | $484,900 | MRED MLS |
| 4 Feb, 2016 | Listed for sale | $499,000 | MRED MLS |
Room Specifics
Total Bedrooms: 4
Bedrooms Above Ground: 4
Bedrooms Below Ground: 0
Dimensions: —
Floor Type: Carpet
Dimensions: —
Floor Type: Carpet
Dimensions: —
Floor Type: Carpet
Full Bathrooms: 3
Bathroom Amenities: Whirlpool,Separate Shower,Double Sink
Bathroom in Basement: 0
Rooms: Den,Eating Area,Foyer
Basement Description: Unfinished,Bathroom Rough-In
Other Specifics
| 3 | |
| Concrete Perimeter | |
| Concrete | |
| Brick Paver Patio | |
| — | |
| 75 X 132X77X134 | |
| Unfinished | |
| Full | |
| Vaulted/Cathedral Ceilings, Hardwood Floors, First Floor Laundry | |
| Range, Microwave, Dishwasher, Refrigerator, Washer, Dryer, Disposal | |
| Not in DB | |
| Sidewalks, Street Lights, Street Paved | |
| — | |
| — | |
| Gas Log |
Tax History
| Year | Property Taxes |
|---|---|
| 2016 | $14,987 |
Contact Agent
Nearby Similar Homes
Nearby Sold Comparables
Contact Agent
Listing Provided By
RE/MAX Suburban








