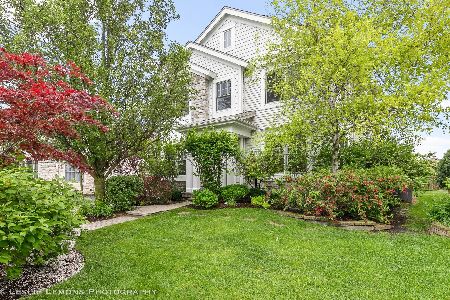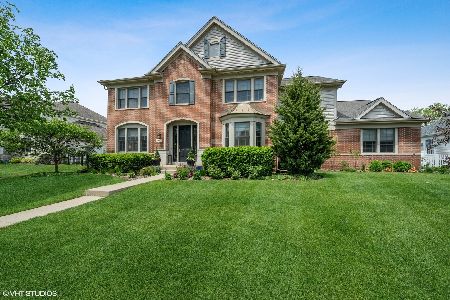2287 Timothy Drive, Glenview, Illinois 60026
$900,000
|
Sold
|
|
| Status: | Closed |
| Sqft: | 4,232 |
| Cost/Sqft: | $219 |
| Beds: | 4 |
| Baths: | 4 |
| Year Built: | 1999 |
| Property Taxes: | $17,771 |
| Days On Market: | 1948 |
| Lot Size: | 0,00 |
Description
This is the one you have been waiting for!! One of the best locations in the Glen nestled on a quite street, this pristine and elegant home has been meticulously maintained. Drenched in sunlight with a wonderful open floor plan, gleaming hardwood floors on the first floor and beautiful wrought iron staircase. Enjoy the dramatic two story living room, foyer and formal dining room. First floor office with french doors. Beautiful large open kitchen, stainless steel appliances, granite counters, glass subway tile backsplash and additional wall of cabinets and pantry that flow into the warm and inviting Family room with fireplace and additional built in cabinets. French doors open to a custom paver patio and private backyard perfect for entertaining (the Vi is behind this property so very quite). 4 roomy bedrooms upstairs including the very spacious primary suite with spa-like private bath and huge walk in closet. 2nd floor laundry and additional second full bath complete this level. Full finished basement Rec Room with custom built-ins, bar area, 5th bedroom, full bathroom and storage room. Located in award -winning Glenview school district, walking distance to the Glen town center, train, lake and parks. Welcome home!!!
Property Specifics
| Single Family | |
| — | |
| — | |
| 1999 | |
| Full | |
| — | |
| No | |
| — |
| Cook | |
| — | |
| 550 / Annual | |
| None | |
| Lake Michigan | |
| Public Sewer | |
| 10878295 | |
| 04274260250000 |
Nearby Schools
| NAME: | DISTRICT: | DISTANCE: | |
|---|---|---|---|
|
Grade School
Westbrook Elementary School |
34 | — | |
|
Middle School
Attea Middle School |
34 | Not in DB | |
|
High School
Glenbrook South High School |
225 | Not in DB | |
|
Alternate Elementary School
Glen Grove Elementary School |
— | Not in DB | |
Property History
| DATE: | EVENT: | PRICE: | SOURCE: |
|---|---|---|---|
| 20 Nov, 2020 | Sold | $900,000 | MRED MLS |
| 23 Sep, 2020 | Under contract | $925,000 | MRED MLS |
| 19 Sep, 2020 | Listed for sale | $925,000 | MRED MLS |
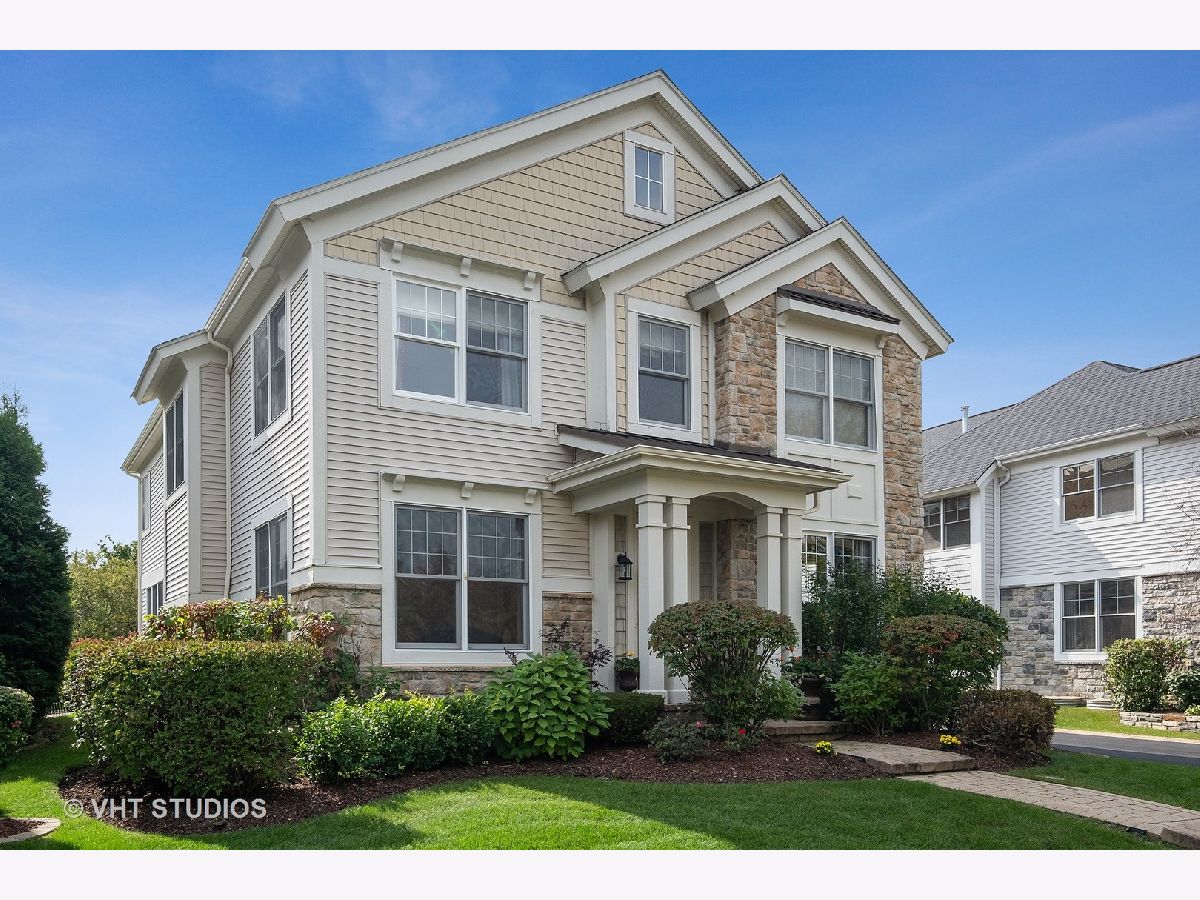
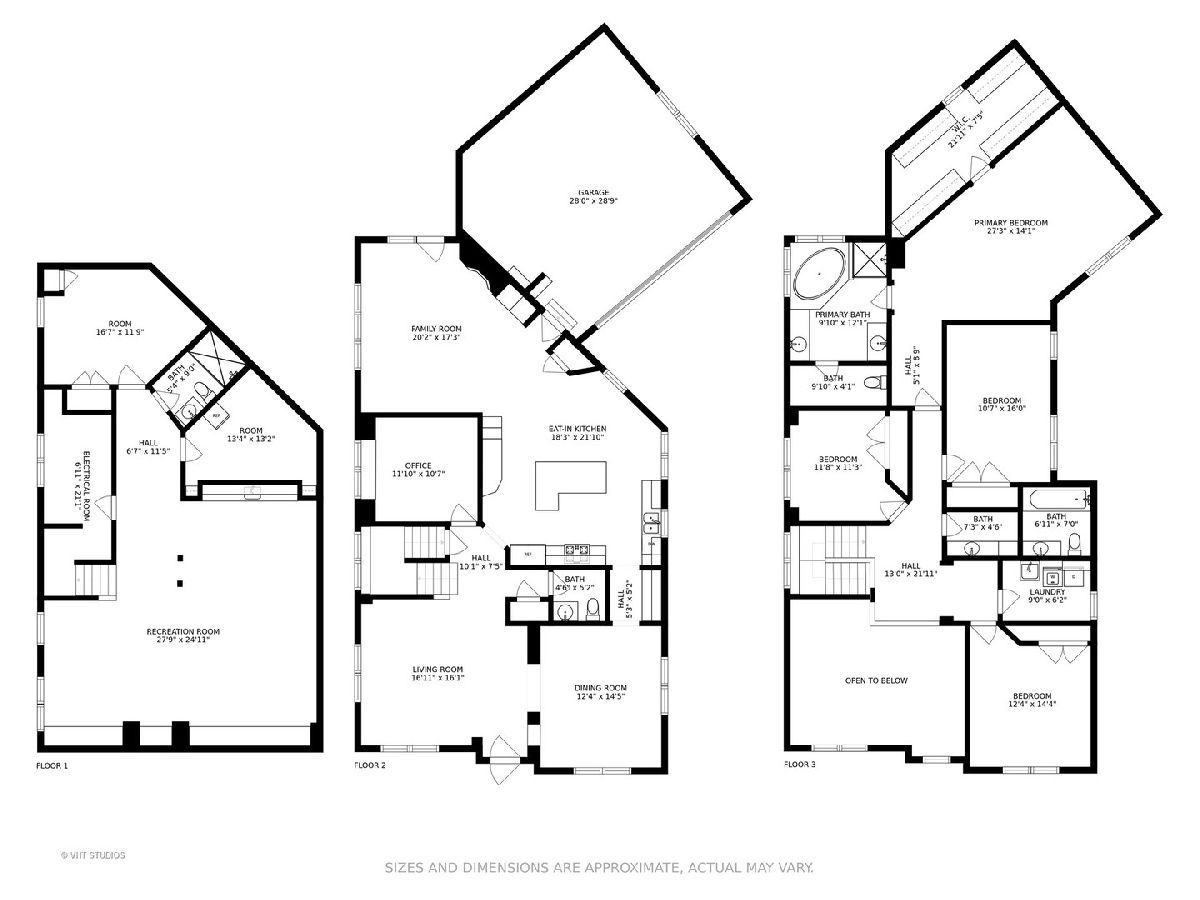
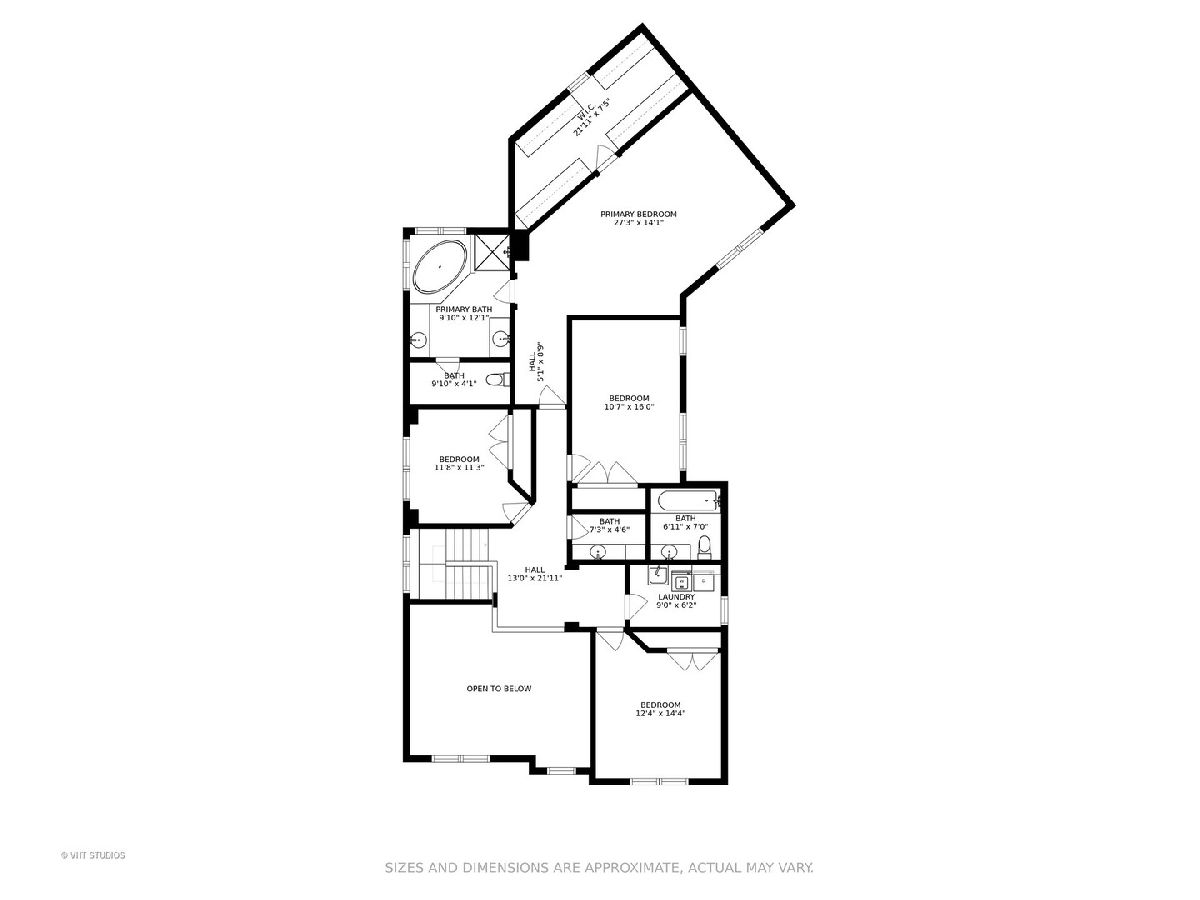
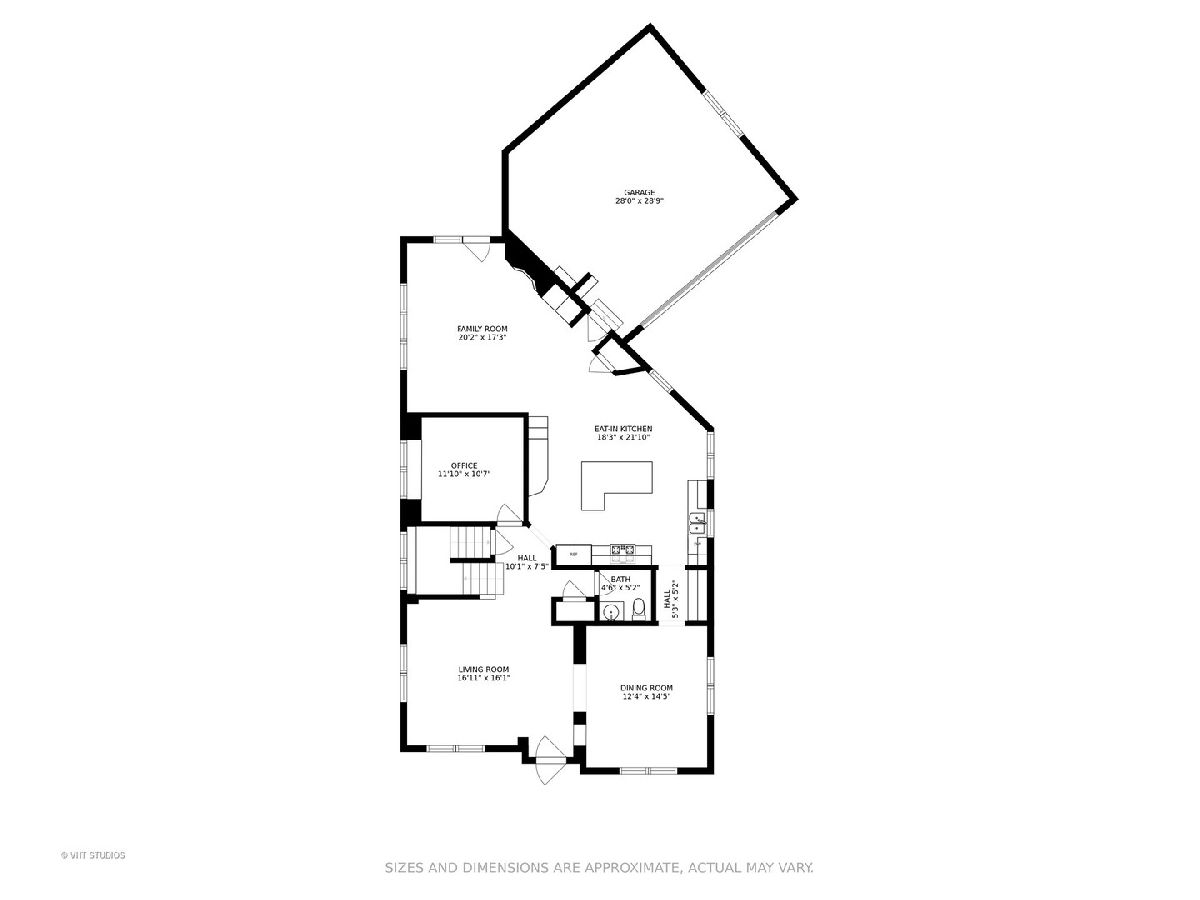
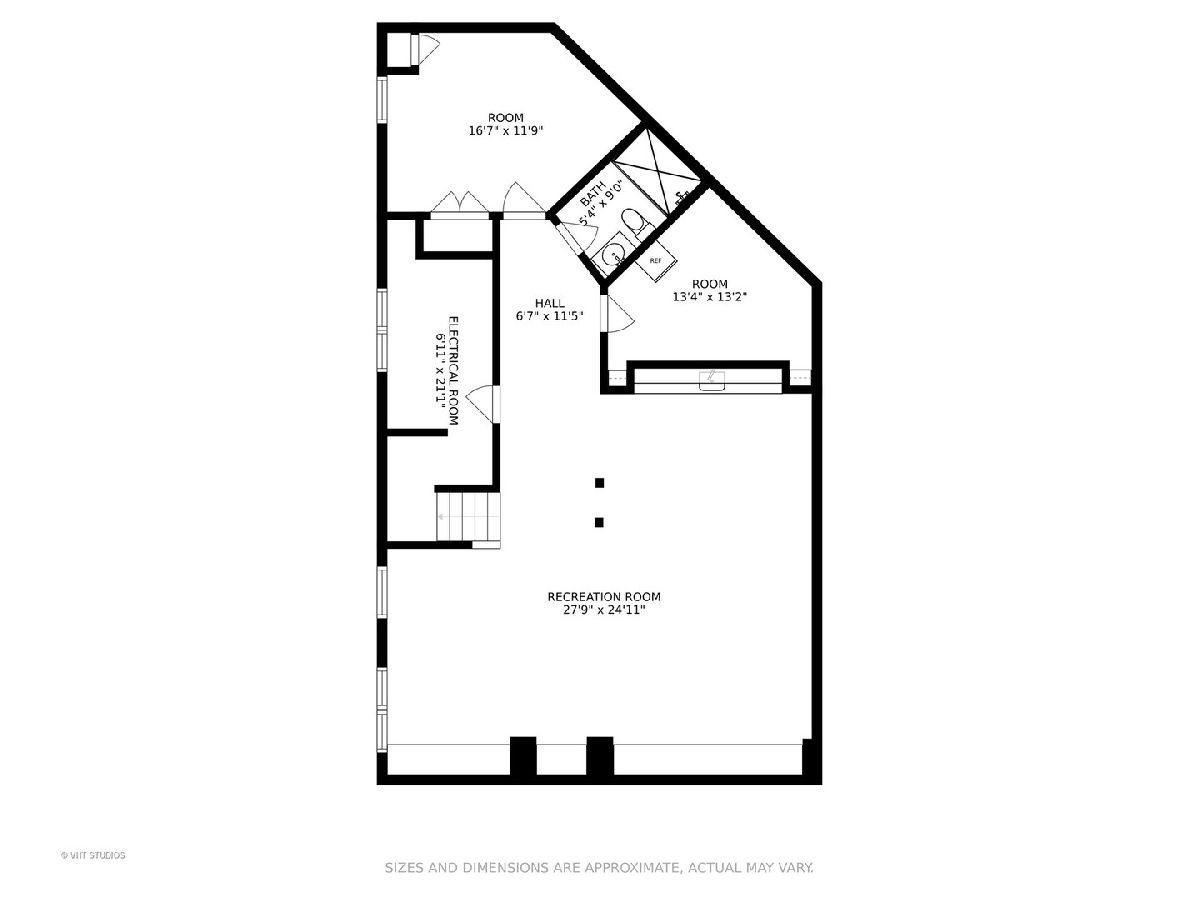
Room Specifics
Total Bedrooms: 5
Bedrooms Above Ground: 4
Bedrooms Below Ground: 1
Dimensions: —
Floor Type: Carpet
Dimensions: —
Floor Type: Carpet
Dimensions: —
Floor Type: Carpet
Dimensions: —
Floor Type: —
Full Bathrooms: 4
Bathroom Amenities: Separate Shower
Bathroom in Basement: 1
Rooms: Office,Bedroom 5,Recreation Room
Basement Description: Finished
Other Specifics
| 2 | |
| — | |
| — | |
| — | |
| — | |
| 45X148X67X142 | |
| Unfinished | |
| Full | |
| Vaulted/Cathedral Ceilings, Hardwood Floors, Second Floor Laundry, Walk-In Closet(s), Bookcases | |
| Range, Microwave, Dishwasher, Refrigerator, Stainless Steel Appliance(s) | |
| Not in DB | |
| — | |
| — | |
| — | |
| — |
Tax History
| Year | Property Taxes |
|---|---|
| 2020 | $17,771 |
Contact Agent
Nearby Similar Homes
Nearby Sold Comparables
Contact Agent
Listing Provided By
@properties


